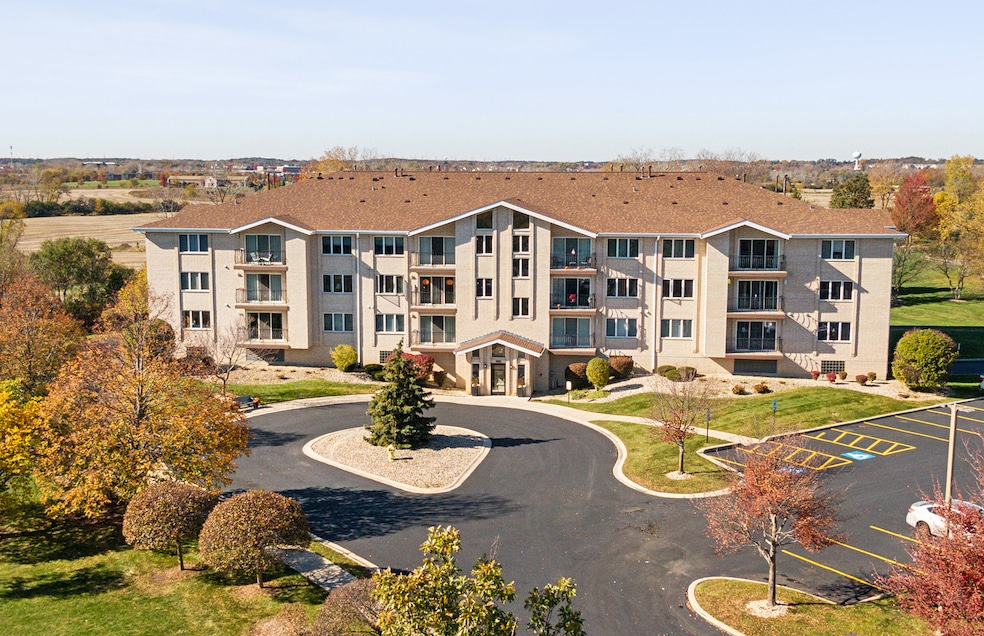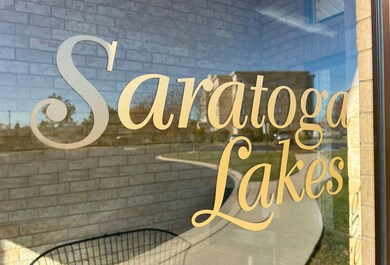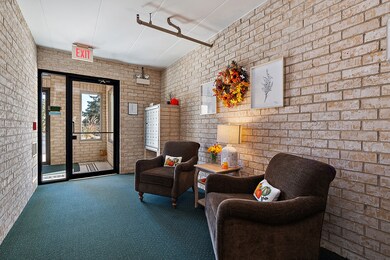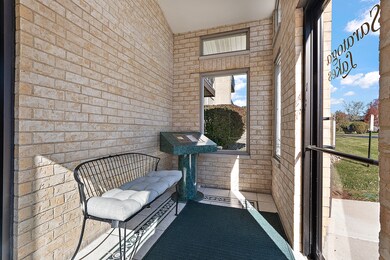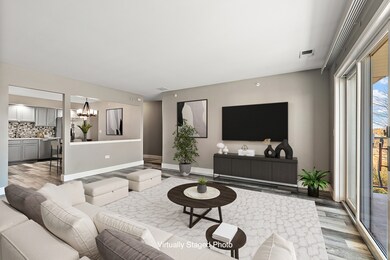
9750 Koch Ct Unit 3E Orland Park, IL 60467
Central Orland NeighborhoodHighlights
- Landscaped Professionally
- Party Room
- Balcony
- Fernway Park Elementary School Rated 9+
- Stainless Steel Appliances
- Walk-In Closet
About This Home
As of April 2025Nestled in a private cul-de-sac in the heart of Orland Park, this Saratoga Lakes condo offers the perfect blend of tranquility and accessibility. Step into a well-maintained, secure foyer with cozy seating. Separate greeting area for visitors to announce arrival and permit buzzed entry for safety. The elevator provides easy access to your 3rd-floor unit. The recently updated condo features freshly painted neutral decor highlighted by laminate flooring, decorative lighting, blinds and high-end fixtures throughout. The spacious kitchen is a chef's delight, complete with an abundance of cabinetry, a pantry closet, and a stylish backsplash. Newer stainless steel appliances. There's plenty of room for a dining table, making it perfect for entertaining. The family room opens up to a balcony, offering breathtaking nature views and stunning west-facing sunsets. Heated underground garage with one parking space. Additional outdoor parking. No need for coins here! This in-unit laundry room has a utility sink and shelving for additional storage. Two spacious bedrooms, including an ensuite with large walk-in closet! The brick exterior adds a touch of timeless elegance, while the party room offers a great space for socializing with neighbors. Enjoy being walking distance from shopping, dining and entertainment including CVS, theatre, and fitness center. Award winning school district. Whether you're looking to enjoy the peaceful setting or take advantage of nearby amenities, this property has it all. Don't miss the opportunity to make this dream condo yours-contact us today to schedule a viewing!
Last Agent to Sell the Property
Century 21 Circle License #471002650 Listed on: 10/28/2024

Property Details
Home Type
- Condominium
Est. Annual Taxes
- $3,717
Year Built
- Built in 1998
Lot Details
- Landscaped Professionally
- Additional Parcels
HOA Fees
- $352 Monthly HOA Fees
Parking
- 1 Car Garage
- Driveway
- Parking Included in Price
Home Design
- Brick Exterior Construction
- Concrete Perimeter Foundation
Interior Spaces
- 1,415 Sq Ft Home
- 3-Story Property
- Ceiling Fan
- Family Room
- Living Room
- Dining Room
- Storage Room
- Door Monitored By TV
Kitchen
- Range
- Microwave
- Dishwasher
- Stainless Steel Appliances
Flooring
- Carpet
- Laminate
Bedrooms and Bathrooms
- 2 Bedrooms
- 2 Potential Bedrooms
- Walk-In Closet
- 2 Full Bathrooms
Laundry
- Laundry Room
- Dryer
- Washer
- Sink Near Laundry
Outdoor Features
- Balcony
Schools
- Fernway Park Elementary School
- Prairie View Middle School
- Victor J Andrew High School
Utilities
- Central Air
- Heating System Uses Natural Gas
- Lake Michigan Water
Listing and Financial Details
- Homeowner Tax Exemptions
Community Details
Overview
- Association fees include insurance, clubhouse, lawn care, scavenger, snow removal
- 24 Units
- Nadia Association, Phone Number (815) 806-9990
- Saratoga Lakes Subdivision
- Property managed by HSR
Amenities
- Common Area
- Party Room
- Elevator
Pet Policy
- Cats Allowed
Security
- Resident Manager or Management On Site
Ownership History
Purchase Details
Home Financials for this Owner
Home Financials are based on the most recent Mortgage that was taken out on this home.Purchase Details
Home Financials for this Owner
Home Financials are based on the most recent Mortgage that was taken out on this home.Purchase Details
Home Financials for this Owner
Home Financials are based on the most recent Mortgage that was taken out on this home.Purchase Details
Purchase Details
Home Financials for this Owner
Home Financials are based on the most recent Mortgage that was taken out on this home.Purchase Details
Home Financials for this Owner
Home Financials are based on the most recent Mortgage that was taken out on this home.Purchase Details
Home Financials for this Owner
Home Financials are based on the most recent Mortgage that was taken out on this home.Similar Homes in Orland Park, IL
Home Values in the Area
Average Home Value in this Area
Purchase History
| Date | Type | Sale Price | Title Company |
|---|---|---|---|
| Warranty Deed | $267,000 | Chicago Title | |
| Warranty Deed | $142,000 | Attorneys Title Guaranty Fun | |
| Special Warranty Deed | $130,000 | Attorneys Title Guaranty Fun | |
| Sheriffs Deed | -- | None Available | |
| Warranty Deed | $207,500 | Multiple | |
| Warranty Deed | $152,000 | -- | |
| Trustee Deed | $96,000 | -- |
Mortgage History
| Date | Status | Loan Amount | Loan Type |
|---|---|---|---|
| Open | $253,650 | New Conventional | |
| Previous Owner | $113,600 | New Conventional | |
| Previous Owner | $97,500 | Future Advance Clause Open End Mortgage | |
| Previous Owner | $166,000 | Unknown | |
| Previous Owner | $142,500 | Unknown | |
| Previous Owner | $145,350 | No Value Available | |
| Previous Owner | $115,000 | No Value Available |
Property History
| Date | Event | Price | Change | Sq Ft Price |
|---|---|---|---|---|
| 04/10/2025 04/10/25 | Sold | $267,000 | -2.9% | $189 / Sq Ft |
| 03/04/2025 03/04/25 | Pending | -- | -- | -- |
| 02/04/2025 02/04/25 | Price Changed | $275,000 | -1.4% | $194 / Sq Ft |
| 10/28/2024 10/28/24 | For Sale | $279,000 | +114.6% | $197 / Sq Ft |
| 05/16/2014 05/16/14 | Sold | $130,000 | -8.3% | $97 / Sq Ft |
| 03/31/2014 03/31/14 | Pending | -- | -- | -- |
| 03/04/2014 03/04/14 | For Sale | $141,750 | -- | $106 / Sq Ft |
Tax History Compared to Growth
Tax History
| Year | Tax Paid | Tax Assessment Tax Assessment Total Assessment is a certain percentage of the fair market value that is determined by local assessors to be the total taxable value of land and additions on the property. | Land | Improvement |
|---|---|---|---|---|
| 2024 | $4,053 | $14,892 | $4,002 | $10,890 |
| 2023 | $4,053 | $14,892 | $4,002 | $10,890 |
| 2022 | $4,053 | $14,963 | $1,805 | $13,158 |
| 2021 | $3,958 | $14,962 | $1,804 | $13,158 |
| 2020 | $4,921 | $14,962 | $1,804 | $13,158 |
| 2019 | $4,560 | $14,248 | $1,647 | $12,601 |
| 2018 | $4,660 | $14,888 | $1,647 | $13,241 |
| 2017 | $4,550 | $14,888 | $1,647 | $13,241 |
| 2016 | $5,138 | $15,594 | $1,490 | $14,104 |
| 2015 | $5,091 | $15,594 | $1,490 | $14,104 |
| 2014 | $4,203 | $15,594 | $1,490 | $14,104 |
| 2013 | $4,018 | $16,081 | $1,490 | $14,591 |
Agents Affiliated with this Home
-
Mike McCatty

Seller's Agent in 2025
Mike McCatty
Century 21 Circle
(708) 945-2121
16 in this area
1,206 Total Sales
-
Dennis Hough

Buyer's Agent in 2025
Dennis Hough
Crosstown Realtors, Inc.
(708) 580-6284
1 in this area
11 Total Sales
-
Kristi Turn

Seller's Agent in 2014
Kristi Turn
Keller Williams Preferred Rlty
(708) 798-1111
225 Total Sales
Map
Source: Midwest Real Estate Data (MRED)
MLS Number: 12198055
APN: 27-21-405-019-1021
- 9750 Koch Ct Unit 3H
- 16313 Chickadee Cir
- 9730 Koch Ct Unit 4D
- 16313 Bob White Cir
- 16146 Hillcrest Cir
- 16515 S La Grange Rd
- 16601 Liberty Cir Unit M-A
- 16439 Morgan Ln
- 9147 Boardwalk Terrace
- 16203 Fox Ct
- 15733 Liberty Ct
- 16165 92nd Ave
- 15705 Ravinia Ave Unit 102
- 16725 92nd Ave
- 16701 Highview Ave
- 9028 Robin Ct
- 16779 92nd Ave
- 16713 Highview Ave
- 15647 Centennial Ct Unit 15647
- 16810 Highview Ave
