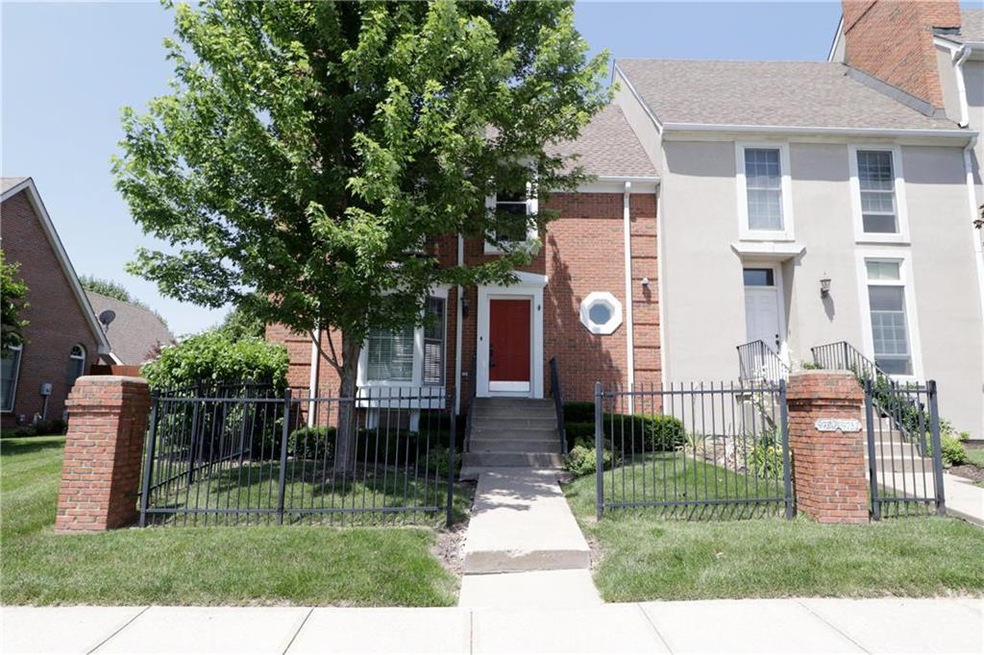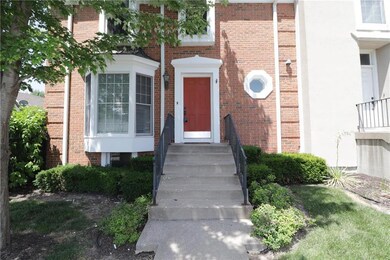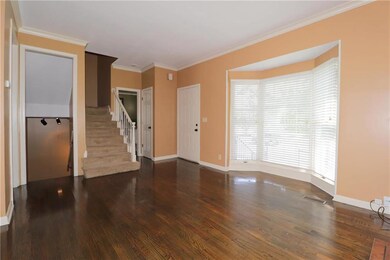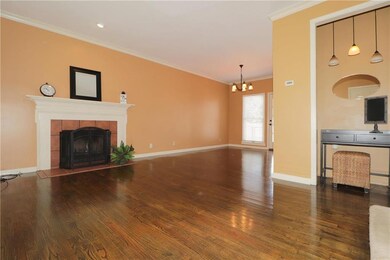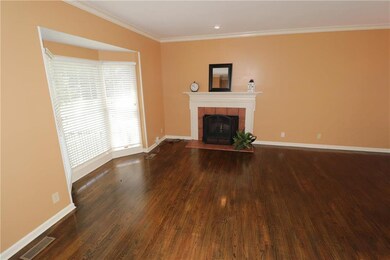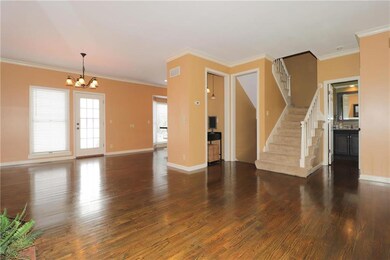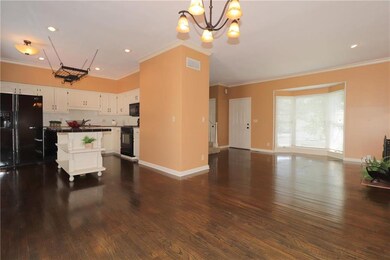
9750 N Montclair Ave Kansas City, MO 64154
Highlights
- Family Room with Fireplace
- Vaulted Ceiling
- Wood Flooring
- Congress Middle School Rated A-
- Traditional Architecture
- Granite Countertops
About This Home
As of July 2022This Spacious All Brick Townhouse in Post Hill is Waiting for You! Gorgeous Hardwoods on the Main Level! Living Room is Open to the Dining Room & Kitchen! Updated Kitchen Boasts Painted Cabinets, Trendy Counters & Island! 2nd Floor Master Suite has Fireplace, Room for a Sitting Area, Walk In Closet & En Suite Bath w/Shower/Tub Combo. Second Bedroom is Large & Features a Walk In Closet & Private Bath! Finished Basement is the Perfect Man Cave! Enjoy the Warmer Months on Your Back Patio or at the Neighborhood Pool!
Last Agent to Sell the Property
RE/MAX Revolution License #1999127126 Listed on: 06/13/2018

Last Buyer's Agent
Tyler Shiney
KW KANSAS CITY METRO License #2016039622
Townhouse Details
Home Type
- Townhome
Est. Annual Taxes
- $1,731
Year Built
- Built in 1987
Lot Details
- Cul-De-Sac
- Privacy Fence
- Wood Fence
- Aluminum or Metal Fence
- Sprinkler System
- Zero Lot Line
HOA Fees
- $175 Monthly HOA Fees
Parking
- 2 Car Detached Garage
- Rear-Facing Garage
- Garage Door Opener
Home Design
- Traditional Architecture
- Brick Frame
- Composition Roof
Interior Spaces
- Wet Bar: Ceramic Tiles, Shower Only, Shower Over Tub, Carpet, Ceiling Fan(s), Walk-In Closet(s), Fireplace, Granite Counters, Wood Floor, Kitchen Island
- Built-In Features: Ceramic Tiles, Shower Only, Shower Over Tub, Carpet, Ceiling Fan(s), Walk-In Closet(s), Fireplace, Granite Counters, Wood Floor, Kitchen Island
- Vaulted Ceiling
- Ceiling Fan: Ceramic Tiles, Shower Only, Shower Over Tub, Carpet, Ceiling Fan(s), Walk-In Closet(s), Fireplace, Granite Counters, Wood Floor, Kitchen Island
- Skylights
- Wood Burning Fireplace
- Fireplace With Gas Starter
- Shades
- Plantation Shutters
- Drapes & Rods
- Family Room with Fireplace
- 2 Fireplaces
- Living Room with Fireplace
- Combination Dining and Living Room
- Washer
Kitchen
- Gas Oven or Range
- Free-Standing Range
- Dishwasher
- Kitchen Island
- Granite Countertops
- Laminate Countertops
- Disposal
Flooring
- Wood
- Wall to Wall Carpet
- Linoleum
- Laminate
- Stone
- Ceramic Tile
- Luxury Vinyl Plank Tile
- Luxury Vinyl Tile
Bedrooms and Bathrooms
- 2 Bedrooms
- Cedar Closet: Ceramic Tiles, Shower Only, Shower Over Tub, Carpet, Ceiling Fan(s), Walk-In Closet(s), Fireplace, Granite Counters, Wood Floor, Kitchen Island
- Walk-In Closet: Ceramic Tiles, Shower Only, Shower Over Tub, Carpet, Ceiling Fan(s), Walk-In Closet(s), Fireplace, Granite Counters, Wood Floor, Kitchen Island
- Double Vanity
- Ceramic Tiles
Finished Basement
- Basement Fills Entire Space Under The House
- Sump Pump
- Laundry in Basement
Home Security
Schools
- Renner Elementary School
- Park Hill High School
Additional Features
- Enclosed Patio or Porch
- Forced Air Heating and Cooling System
Listing and Financial Details
- Assessor Parcel Number 18-9.0-31-300-002-037-008
Community Details
Overview
- Association fees include lawn maintenance, snow removal, trash pick up
- Posthill Subdivision
Recreation
- Community Pool
Security
- Fire and Smoke Detector
Ownership History
Purchase Details
Home Financials for this Owner
Home Financials are based on the most recent Mortgage that was taken out on this home.Purchase Details
Purchase Details
Home Financials for this Owner
Home Financials are based on the most recent Mortgage that was taken out on this home.Purchase Details
Home Financials for this Owner
Home Financials are based on the most recent Mortgage that was taken out on this home.Purchase Details
Home Financials for this Owner
Home Financials are based on the most recent Mortgage that was taken out on this home.Purchase Details
Home Financials for this Owner
Home Financials are based on the most recent Mortgage that was taken out on this home.Similar Homes in Kansas City, MO
Home Values in the Area
Average Home Value in this Area
Purchase History
| Date | Type | Sale Price | Title Company |
|---|---|---|---|
| Warranty Deed | -- | Trusted Title & Closing | |
| Warranty Deed | -- | Trusted Title & Closing | |
| Warranty Deed | -- | Trusted Title & Closing | |
| Interfamily Deed Transfer | -- | Platinum Title Llc | |
| Warranty Deed | -- | Kansas City Title Inc | |
| Interfamily Deed Transfer | -- | None Available | |
| Warranty Deed | -- | Platte County Title & Abstra |
Mortgage History
| Date | Status | Loan Amount | Loan Type |
|---|---|---|---|
| Previous Owner | $156,200 | New Conventional | |
| Previous Owner | $159,600 | New Conventional | |
| Previous Owner | $162,000 | New Conventional | |
| Previous Owner | $24,375 | Credit Line Revolving | |
| Previous Owner | $130,000 | Adjustable Rate Mortgage/ARM |
Property History
| Date | Event | Price | Change | Sq Ft Price |
|---|---|---|---|---|
| 07/12/2022 07/12/22 | Sold | -- | -- | -- |
| 06/23/2022 06/23/22 | Pending | -- | -- | -- |
| 05/09/2022 05/09/22 | For Sale | $260,000 | 0.0% | $131 / Sq Ft |
| 05/09/2022 05/09/22 | Off Market | -- | -- | -- |
| 05/06/2022 05/06/22 | For Sale | $260,000 | +44.4% | $131 / Sq Ft |
| 08/15/2018 08/15/18 | Sold | -- | -- | -- |
| 07/11/2018 07/11/18 | Pending | -- | -- | -- |
| 06/13/2018 06/13/18 | For Sale | $180,000 | -- | $91 / Sq Ft |
Tax History Compared to Growth
Tax History
| Year | Tax Paid | Tax Assessment Tax Assessment Total Assessment is a certain percentage of the fair market value that is determined by local assessors to be the total taxable value of land and additions on the property. | Land | Improvement |
|---|---|---|---|---|
| 2024 | $2,685 | $33,376 | $3,222 | $30,154 |
| 2023 | $2,685 | $33,376 | $3,222 | $30,154 |
| 2022 | $2,567 | $30,904 | $3,222 | $27,682 |
| 2021 | $2,575 | $30,904 | $3,222 | $27,682 |
| 2020 | $1,726 | $20,900 | $3,800 | $17,100 |
| 2019 | $1,726 | $20,900 | $3,800 | $17,100 |
| 2018 | $1,758 | $20,900 | $3,800 | $17,100 |
| 2017 | $1,731 | $20,900 | $3,800 | $17,100 |
| 2016 | $1,742 | $20,900 | $3,800 | $17,100 |
| 2015 | $1,747 | $20,900 | $3,800 | $17,100 |
| 2013 | $1,390 | $16,825 | $0 | $0 |
Agents Affiliated with this Home
-
Lisa Soltesz
L
Seller's Agent in 2022
Lisa Soltesz
Opendoor Brokerage LLC
-
R
Buyer's Agent in 2022
Ronald Stigger
Dream Team Realty Group LLC
-
Kristi Soligo Fleshman

Seller's Agent in 2018
Kristi Soligo Fleshman
RE/MAX Revolution
(816) 407-5200
335 Total Sales
-
Katie Murray

Seller Co-Listing Agent in 2018
Katie Murray
ReeceNichols-KCN
(816) 872-4111
18 Total Sales
-
T
Buyer's Agent in 2018
Tyler Shiney
KW KANSAS CITY METRO
Map
Source: Heartland MLS
MLS Number: 2104223
APN: 18-90-31-300-002-037-008
- 9736 N Montclair Ave
- 9755 N Lucerne Ave
- 9731 N Lucerne Ave
- 6500 NW 98th St
- 6400 NW 97th Terrace
- 9618 N Bradford Ave
- 9614 N Bradford Ave
- 6400 NW 96 Terrace
- 9800 N Revere Ave
- 2985 NW 96th Terrace
- 3012 NW 96th Terrace
- 3016 NW 96th Terrace
- 3013 NW 96th Terrace
- 3017 NW 96th Terrace
- 3065 NW 96th Terrace
- 9414 N Helena Ave
- 6715 NW 102nd Terrace
- 6603 NW 103rd St
- Courtland Reverse Plan at Tiffany Greens
- 5700 NW 92nd Terrace
