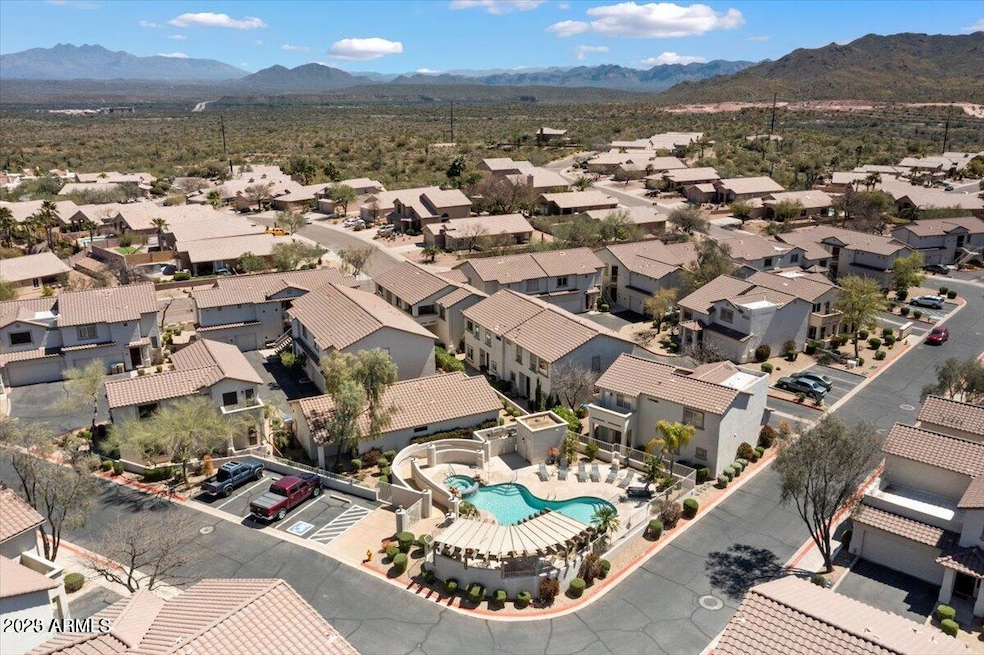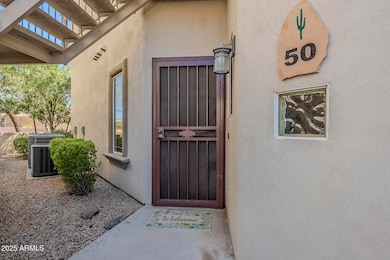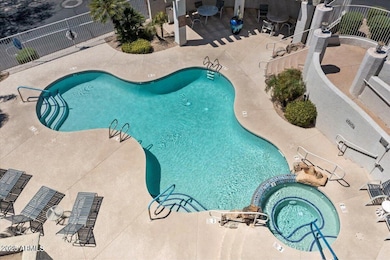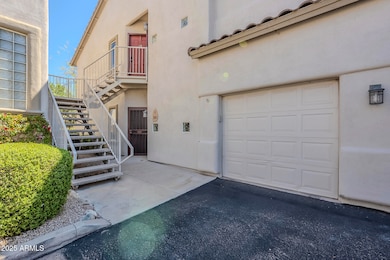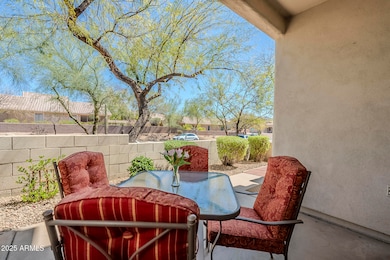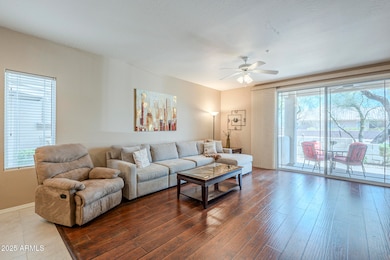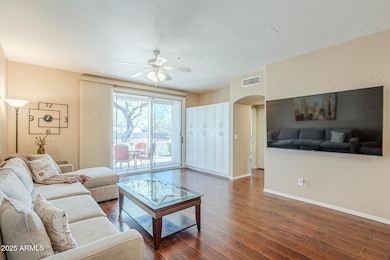9750 N Monterey Dr Unit 50 Fountain Hills, AZ 85268
Highlights
- Community Spa
- Covered patio or porch
- Eat-In Kitchen
- Fountain Hills Middle School Rated A-
- 1 Car Direct Access Garage
- Double Pane Windows
About This Home
Step into serenity at Monterra Ranch with this appealing ground level condo with no steps. Wake up in newly carpeted primary suite & start your morning w/ coffee on your private, covered patio, just 1 of 2 inviting outdoor spaces designed for relaxation. This 2 bed, 2 bath home offers a convenient location, a 1 car direct entry garage, lots of storage, and some thoughtful updates. Take time to enjoy the pool & spa just steps away. Walking distance to dining, shopping & medical offices. Under 30 minutes to Sky Harbor Airport. Explore all that Fountain Hills has to offer: award winning schools, hiking, golf, art, dining and community events for all ages.
Listing Agent
Coldwell Banker Realty Brokerage Phone: 480.353.1555 License #SA584120000 Listed on: 07/20/2025

Townhouse Details
Home Type
- Townhome
Est. Annual Taxes
- $1,222
Year Built
- Built in 1998
Lot Details
- 156 Sq Ft Lot
- Desert faces the front and back of the property
- Block Wall Fence
Parking
- 1 Car Direct Access Garage
Home Design
- Wood Frame Construction
- Tile Roof
- Stucco
Interior Spaces
- 1,439 Sq Ft Home
- 2-Story Property
- Ceiling Fan
- Double Pane Windows
Kitchen
- Eat-In Kitchen
- Built-In Microwave
- Laminate Countertops
Flooring
- Carpet
- Tile
Bedrooms and Bathrooms
- 2 Bedrooms
- 2 Bathrooms
Laundry
- Laundry in unit
- Dryer
- Washer
Outdoor Features
- Covered patio or porch
- Outdoor Storage
Schools
- Mcdowell Mountain Elementary School
- Fountain Hills Middle School
- Fountain Hills High School
Utilities
- Central Air
- Heating Available
Additional Features
- No Interior Steps
- Unit is below another unit
Listing and Financial Details
- Property Available on 8/1/25
- $50 Move-In Fee
- 1-Month Minimum Lease Term
- $50 Application Fee
- Tax Lot 50
- Assessor Parcel Number 176-10-775
Community Details
Overview
- Property has a Home Owners Association
- American Equity Association, Phone Number (602) 903-4818
- Monterra Ranch Condominiums Subdivision
Recreation
- Community Spa
Map
Source: Arizona Regional Multiple Listing Service (ARMLS)
MLS Number: 6895211
APN: 176-10-775
- 9750 N Monterey Dr Unit 71
- 9750 N Monterey Dr Unit 21
- 17132 E Hillcrest Dr
- 17061 E Lema Cir
- 17010 E Monterey Dr
- 17201 E Hillcrest Dr
- 17115 E Shea Blvd Unit 100
- 16919 E Monterey Dr
- 17204 E Kensington Place
- 17141 E Rockwood Dr
- 16927 E Saguaro Blvd
- 17289 E Kirk Ln
- 16920 E Monterey Dr
- 9253 N Firebrick Dr Unit 111
- 10233 N Demaret Dr
- 16824 E Monterey Dr
- 9032 N Firebrick Dr Unit 19
- 16804 E Monterey Dr
- 16844 E Last Trail Dr
- 16923 E Last Trail Dr
- 9750 N Monterey Dr Unit 64
- 9253 N Firebrick Dr Unit 126
- 9253 N Firebrick Dr Unit 206
- 17205 E Shea Blvd Unit 102
- 16919 E Nicklaus Dr
- 10401 N Saguaro Blvd Unit 224
- 16655 E Saguaro Blvd Unit 118
- 10401 N Saguaro Blvd Unit 135
- 16569 E Trevino Dr
- 16508 E Laser Dr Unit 101,201
- 17108 E Kingstree Blvd Unit 3
- 11011 N Zephyr Dr Unit 112
- 11028 N Valley Dr
- 16360 E Ridgeline Dr Unit 61
- 17218 E Parlin Dr
- 16233 E Lombard Place Unit 80
- 16239 E Keota Dr
- 16523 E Emerald Dr
- 11652 N Saguaro Blvd
- 16101 E Powderhorn Dr
