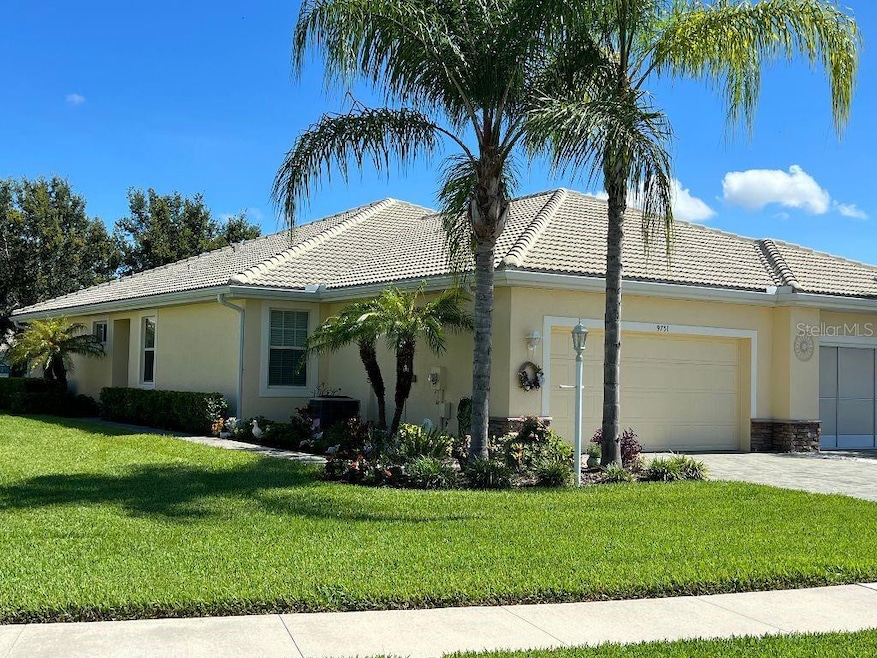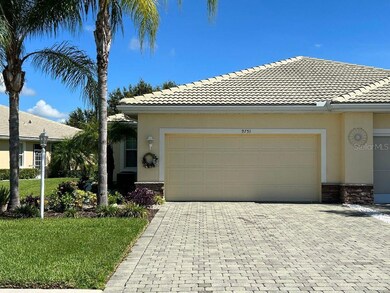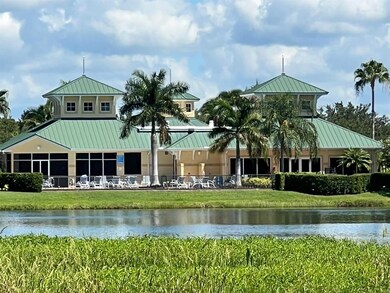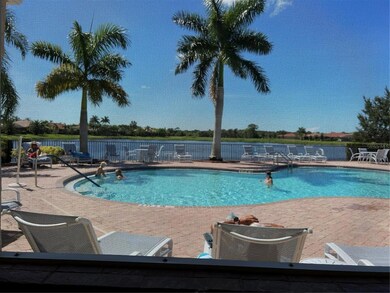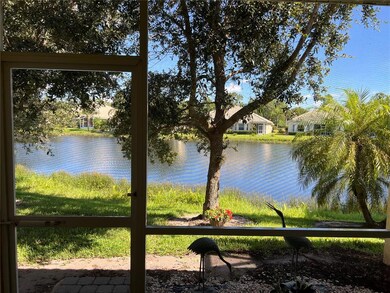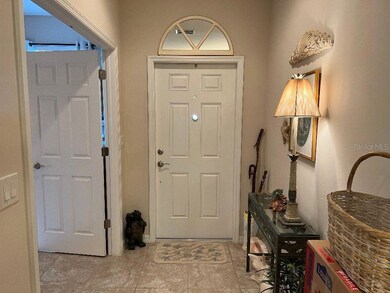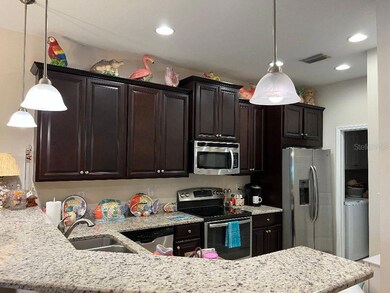
9751 Hawk Nest Ln North Port, FL 34287
Warm Mineral Springs NeighborhoodEstimated Value: $318,867 - $347,000
Highlights
- 50 Feet of Lake Waterfront
- Fitness Center
- Senior Community
- Water Access
- Heated In Ground Pool
- Gated Community
About This Home
As of October 2022This beautiful Villa has 2 Bedrooms + a Den, 2 full Baths, 2 car garage & a pavered Lanai with a relaxing view of the lake. It is located in Talon Bay, which is an immaculate, private, peaceful, gated community with 6 lakes throughout, 15 acres of nature preserves & a Kayak/Canoe launch leading out to the Myakka River. Talon Bay is known for its sense of community & active lifestyle. The Bermuda-style clubhouse has a large, winding, heated pool which overlooks one of the lakes; an exercise room with impressive fitness equipment, 3 comfortable socializing areas for parties/meetings (one with comfortable chairs & couches that houses the library where you can sit to enjoy your favorite book), tennis/pickle ball courts, shuffleboard plus lots of activities to enjoy with your friends. This villa sits on a wide piece of land so there is plenty of room between you and your neighbor. There are high ceilings throughout, tile in the high traffic areas & new waterproof luxury vinyl in the bedrooms. It has a large great room with sliding glass doors out to the screened lanai & a split bedroom floor plan for privacy. The kitchen has lots of tall, wood cabinets with crown molding, light granite counters, granite breakfast bar with pendant lighting, stainless steel appliances & recessed lighting. The Master Bedroom Suite is at the back of the home & overlooks the lake. It is spacious & fits a kings sized bed easily & includes 2 generous walk in closets. The big master bathroom has a high vanity with dual sinks & a large walk in shower. Guest Bedroom/Bath is near the kitchen & guest bath has a high vanity & a tub/shower combination. The Den has double doors & is a great place to relax & can be used as an extra bedroom when needed. There is a Nice Laundry room with cabinets between the kitchen & garage. Garage has a painted floor & there are hurricane shutters for inclement weather. The association takes care of the cable, grass, shrubs & exterior of the building. This is a great place to live.
Last Agent to Sell the Property
COLDWELL BANKER REALTY License #662836 Listed on: 07/23/2022

Property Details
Home Type
- Condominium
Est. Annual Taxes
- $2,640
Year Built
- Built in 2013
Lot Details
- 50 Feet of Lake Waterfront
- Lake Front
- South Facing Home
HOA Fees
- $328 Monthly HOA Fees
Parking
- 2 Car Attached Garage
- Garage Door Opener
- Deeded Parking
Home Design
- Villa
- Slab Foundation
- Tile Roof
- Block Exterior
- Stucco
Interior Spaces
- 1,349 Sq Ft Home
- 1-Story Property
- Open Floorplan
- Crown Molding
- High Ceiling
- Ceiling Fan
- Blinds
- Sliding Doors
- Great Room
- Den
- Inside Utility
- Laundry Room
- Utility Room
- Lake Views
- Security Gate
Kitchen
- Breakfast Bar
- Walk-In Pantry
- Range
- Microwave
- Dishwasher
- Stone Countertops
- Solid Wood Cabinet
- Disposal
Flooring
- Ceramic Tile
- Vinyl
Bedrooms and Bathrooms
- 2 Bedrooms
- Split Bedroom Floorplan
- En-Suite Bathroom
- Walk-In Closet
- 2 Full Bathrooms
- Dual Sinks
- Bathtub with Shower
- Shower Only
- Window or Skylight in Bathroom
Eco-Friendly Details
- Reclaimed Water Irrigation System
Pool
- Heated In Ground Pool
- Gunite Pool
Outdoor Features
- Water Access
- Exterior Lighting
- Rain Gutters
Utilities
- Central Heating and Cooling System
- Underground Utilities
- Electric Water Heater
- Cable TV Available
Listing and Financial Details
- Visit Down Payment Resource Website
- Legal Lot and Block 4 / L
- Assessor Parcel Number 0792010032
Community Details
Overview
- Senior Community
- Association fees include cable TV, pool, escrow reserves fund, maintenance structure, ground maintenance, management, private road, recreational facilities
- Keys Caldwell Association, Phone Number (941) 408-8293
- Talon Bay Community
- Talon Bay Subdivision
- The community has rules related to deed restrictions, allowable golf cart usage in the community
Amenities
- Clubhouse
Recreation
- Tennis Courts
- Fitness Center
- Community Pool
Pet Policy
- Pets Allowed
- 2 Pets Allowed
Security
- Gated Community
- Hurricane or Storm Shutters
- Fire and Smoke Detector
Ownership History
Purchase Details
Home Financials for this Owner
Home Financials are based on the most recent Mortgage that was taken out on this home.Purchase Details
Home Financials for this Owner
Home Financials are based on the most recent Mortgage that was taken out on this home.Purchase Details
Home Financials for this Owner
Home Financials are based on the most recent Mortgage that was taken out on this home.Purchase Details
Home Financials for this Owner
Home Financials are based on the most recent Mortgage that was taken out on this home.Similar Homes in the area
Home Values in the Area
Average Home Value in this Area
Purchase History
| Date | Buyer | Sale Price | Title Company |
|---|---|---|---|
| Ioffe Mikhail | $360,000 | -- | |
| Anita M Nagy Revocable Trust | $300,500 | Burnt Store T&E Llc | |
| Anuskiewicz Michael F | $163,000 | First International Title In | |
| Anuskiewicz Michael | $165,320 | Dhi Title Of Florida Inc |
Mortgage History
| Date | Status | Borrower | Loan Amount |
|---|---|---|---|
| Previous Owner | Anuskiewicz Michael F | $130,400 | |
| Previous Owner | Anuskiewicz Michael | $132,256 |
Property History
| Date | Event | Price | Change | Sq Ft Price |
|---|---|---|---|---|
| 10/11/2022 10/11/22 | Sold | $360,000 | +0.3% | $267 / Sq Ft |
| 07/28/2022 07/28/22 | Pending | -- | -- | -- |
| 07/23/2022 07/23/22 | For Sale | $359,000 | +19.5% | $266 / Sq Ft |
| 07/22/2021 07/22/21 | Sold | $300,500 | +7.4% | $223 / Sq Ft |
| 06/26/2021 06/26/21 | Pending | -- | -- | -- |
| 06/24/2021 06/24/21 | For Sale | $279,900 | +69.3% | $207 / Sq Ft |
| 10/18/2013 10/18/13 | Sold | $165,320 | -2.7% | $123 / Sq Ft |
| 09/08/2013 09/08/13 | Pending | -- | -- | -- |
| 08/16/2013 08/16/13 | Price Changed | $169,990 | -2.3% | $127 / Sq Ft |
| 08/05/2013 08/05/13 | For Sale | $173,990 | -- | $130 / Sq Ft |
Tax History Compared to Growth
Tax History
| Year | Tax Paid | Tax Assessment Tax Assessment Total Assessment is a certain percentage of the fair market value that is determined by local assessors to be the total taxable value of land and additions on the property. | Land | Improvement |
|---|---|---|---|---|
| 2024 | $4,356 | $263,800 | $79,000 | $184,800 |
| 2023 | $4,356 | $294,000 | $80,100 | $213,900 |
| 2022 | $4,549 | $263,000 | $78,400 | $184,600 |
| 2021 | $2,640 | $170,640 | $0 | $0 |
| 2020 | $2,628 | $168,284 | $0 | $0 |
| 2019 | $2,600 | $164,500 | $40,200 | $124,300 |
| 2018 | $2,418 | $162,700 | $41,200 | $121,500 |
| 2017 | $3,087 | $164,197 | $0 | $0 |
| 2016 | $2,996 | $161,000 | $33,600 | $127,400 |
| 2015 | $2,754 | $135,700 | $27,500 | $108,200 |
| 2014 | $2,697 | $11,700 | $0 | $0 |
Agents Affiliated with this Home
-
Marilyn Purcell

Seller's Agent in 2022
Marilyn Purcell
COLDWELL BANKER REALTY
(941) 391-1061
2 in this area
73 Total Sales
-
OKSANA MELNICHUK

Buyer's Agent in 2022
OKSANA MELNICHUK
ANYTIME REALTY LLC
(941) 408-3545
5 in this area
71 Total Sales
-
Jason Ester

Seller's Agent in 2021
Jason Ester
RE/MAX
(941) 376-6626
18 in this area
545 Total Sales
Map
Source: Stellar MLS
MLS Number: C7463730
APN: 0792-01-0032
- 9367 Hawk Nest Ln
- 8580 Eagle Bay Ct
- 7346 Talon Bay Dr
- 469 Loma Linda
- 7360 Talon Bay Dr
- 9020 Eagle Bay Ct
- 6240 Falcon Lair Dr
- 9019 Eagle Bay Ct
- 427 Tarde Logo Cir
- 423 Tarde Logo Cir
- 484 Loma Linda
- 419 Tarde Logo Cir
- 305 Las Maria
- 565 Madero
- 554 Madero
- 491 Madonna
- 439 Loma Linda
- 493 Madonna
- 501 Madonna
- 420 Madonna
- 9751 Hawk Nest Ln
- 9815 Hawk Nest Ln
- 9687 Hawk Nest Ln
- 9655 Hawk Nest Ln
- 9742 Hawk Nest Ln
- 9623 Hawk Nest Ln
- 9879 Hawk Nest Ln
- 9770 Hawk Nest Ln
- 0 Hawk Nest Ln Unit C7031844
- 9591 Hawk Nest Ln
- 9714 Hawk Nest Ln
- 9686 Hawk Nest Ln
- 9800 Hawk Nest Ln
- 9830 Hawk Nest Ln
- 9654 Hawk Nest Ln
- 9559 Hawk Nest Ln
- 9848 Hawk Nest Ln
- 9622 Hawk Nest Ln
- 9878 Hawk Nest Ln
- 9590 Hawk Nest Ln
