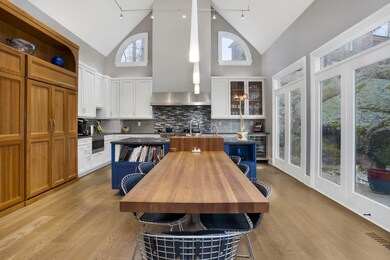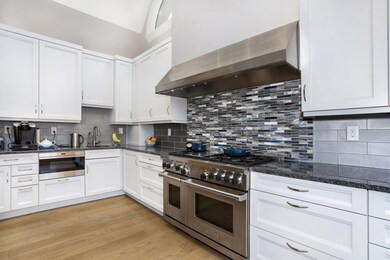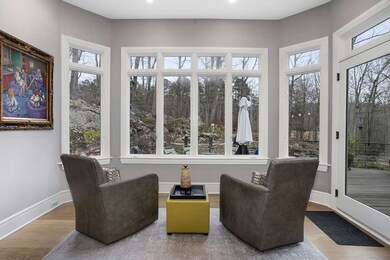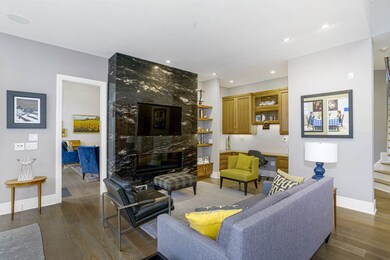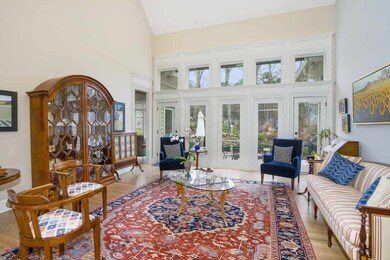
97514 Franklin Ridge Chapel Hill, NC 27517
Governors Club NeighborhoodHighlights
- On Golf Course
- Gated Community
- Recreation Room
- North Chatham Elementary School Rated A-
- Deck
- Transitional Architecture
About This Home
As of May 2024Spring has Sprung! Come live a life of luxury that blends traditional and modern located on the 26th hole of GC’s Jack Nicklaus golf course.Refurbishments by Brightleaf include gourmet kitchen w/TOP appliances, beautiful MBR, walk in closet. Hardwood flooring.Versatile bonus room.Security system. New roof.Entertain from an IPE hardwood deck overlooking waterfall and Koi pond.4 season landscaping brings a continuum of natural beauty into this gorgeous home. Easy access to RDU, RTP, Duke and Chapel Hill.
Last Agent to Sell the Property
Governors Club Realty License #317808 Listed on: 02/10/2021
Home Details
Home Type
- Single Family
Est. Annual Taxes
- $7,622
Year Built
- Built in 1998
Lot Details
- 0.7 Acre Lot
- Lot Dimensions are 249x120x247x122
- On Golf Course
- Landscaped with Trees
- Garden
HOA Fees
- $288 Monthly HOA Fees
Parking
- 3 Car Attached Garage
- Garage Door Opener
Home Design
- Transitional Architecture
- Brick Veneer
- Stucco
Interior Spaces
- 3-Story Property
- Central Vacuum
- High Ceiling
- Skylights
- Entrance Foyer
- Family Room with Fireplace
- Living Room
- Breakfast Room
- Dining Room
- Home Office
- Recreation Room
- Bonus Room
- Storage
- Utility Room
- Keeping Room
Kitchen
- Eat-In Kitchen
- Double Self-Cleaning Oven
- Indoor Grill
- Gas Cooktop
- Range Hood
- Warming Drawer
- <<microwave>>
- Dishwasher
Flooring
- Wood
- Carpet
Bedrooms and Bathrooms
- 4 Bedrooms
- Primary Bedroom on Main
- Walk-In Closet
- Bathtub
- Shower Only
- Walk-in Shower
Laundry
- Laundry Room
- Laundry on main level
- Washer
Finished Basement
- Interior and Exterior Basement Entry
- Crawl Space
- Natural lighting in basement
Home Security
- Home Security System
- Fire and Smoke Detector
Outdoor Features
- Deck
- Patio
- Exterior Lighting
- Outdoor Gas Grill
- Rain Gutters
- Porch
Schools
- N Chatham Elementary School
- Margaret B Pollard Middle School
- Northwood High School
Utilities
- Zoned Heating and Cooling
- Heating System Uses Natural Gas
- Hot Water Heating System
- Water Purifier
- High Speed Internet
Community Details
Overview
- Association fees include road maintenance
- Governors Club Poa, Phone Number (919) 942-0500
- Governors Club Subdivision
Recreation
- Golf Course Community
- Tennis Courts
- Community Playground
- Community Pool
Security
- Gated Community
Ownership History
Purchase Details
Home Financials for this Owner
Home Financials are based on the most recent Mortgage that was taken out on this home.Purchase Details
Home Financials for this Owner
Home Financials are based on the most recent Mortgage that was taken out on this home.Purchase Details
Similar Homes in Chapel Hill, NC
Home Values in the Area
Average Home Value in this Area
Purchase History
| Date | Type | Sale Price | Title Company |
|---|---|---|---|
| Warranty Deed | $1,500,000 | None Listed On Document | |
| Warranty Deed | $1,168,000 | None Available | |
| Warranty Deed | $945,000 | -- |
Mortgage History
| Date | Status | Loan Amount | Loan Type |
|---|---|---|---|
| Open | $993,780 | New Conventional | |
| Closed | $1,000,000 | New Conventional | |
| Previous Owner | $250,000 | Credit Line Revolving |
Property History
| Date | Event | Price | Change | Sq Ft Price |
|---|---|---|---|---|
| 05/31/2024 05/31/24 | Sold | $1,500,000 | -6.0% | $270 / Sq Ft |
| 04/16/2024 04/16/24 | Pending | -- | -- | -- |
| 04/10/2024 04/10/24 | Price Changed | $1,595,000 | -5.1% | $287 / Sq Ft |
| 02/29/2024 02/29/24 | For Sale | $1,680,000 | +43.8% | $303 / Sq Ft |
| 12/14/2023 12/14/23 | Off Market | $1,168,000 | -- | -- |
| 05/21/2021 05/21/21 | Sold | $1,168,000 | -6.6% | $207 / Sq Ft |
| 04/10/2021 04/10/21 | Pending | -- | -- | -- |
| 02/26/2021 02/26/21 | For Sale | $1,250,000 | 0.0% | $222 / Sq Ft |
| 02/12/2021 02/12/21 | Pending | -- | -- | -- |
| 02/09/2021 02/09/21 | For Sale | $1,250,000 | -- | $222 / Sq Ft |
Tax History Compared to Growth
Tax History
| Year | Tax Paid | Tax Assessment Tax Assessment Total Assessment is a certain percentage of the fair market value that is determined by local assessors to be the total taxable value of land and additions on the property. | Land | Improvement |
|---|---|---|---|---|
| 2024 | $6,982 | $802,512 | $190,771 | $611,741 |
| 2023 | $6,982 | $802,512 | $190,771 | $611,741 |
| 2022 | $6,409 | $802,512 | $190,771 | $611,741 |
| 2021 | $6,328 | $802,512 | $190,771 | $611,741 |
| 2020 | $7,623 | $963,719 | $245,700 | $718,019 |
| 2019 | $7,623 | $963,719 | $245,700 | $718,019 |
| 2018 | $7,137 | $963,719 | $245,700 | $718,019 |
| 2017 | $7,137 | $963,719 | $245,700 | $718,019 |
| 2016 | $7,774 | $1,042,764 | $270,000 | $772,764 |
| 2015 | $7,496 | $1,021,585 | $270,000 | $751,585 |
| 2014 | $7,343 | $1,021,585 | $270,000 | $751,585 |
| 2013 | -- | $1,021,585 | $270,000 | $751,585 |
Agents Affiliated with this Home
-
Jill Ehrenfeld

Seller's Agent in 2024
Jill Ehrenfeld
Governors Club Realty
(919) 968-8500
122 in this area
169 Total Sales
-
Binny Joseph
B
Buyer's Agent in 2024
Binny Joseph
Binny Realty Inc.
(919) 636-1582
1 in this area
139 Total Sales
-
Kimberly Lovegrove

Seller's Agent in 2021
Kimberly Lovegrove
Governors Club Realty
(919) 324-2194
58 in this area
73 Total Sales
-
Hank Xiao
H
Buyer's Agent in 2021
Hank Xiao
CHK Realty
(919) 360-9473
2 in this area
18 Total Sales
Map
Source: Doorify MLS
MLS Number: 2365779
APN: 68197

