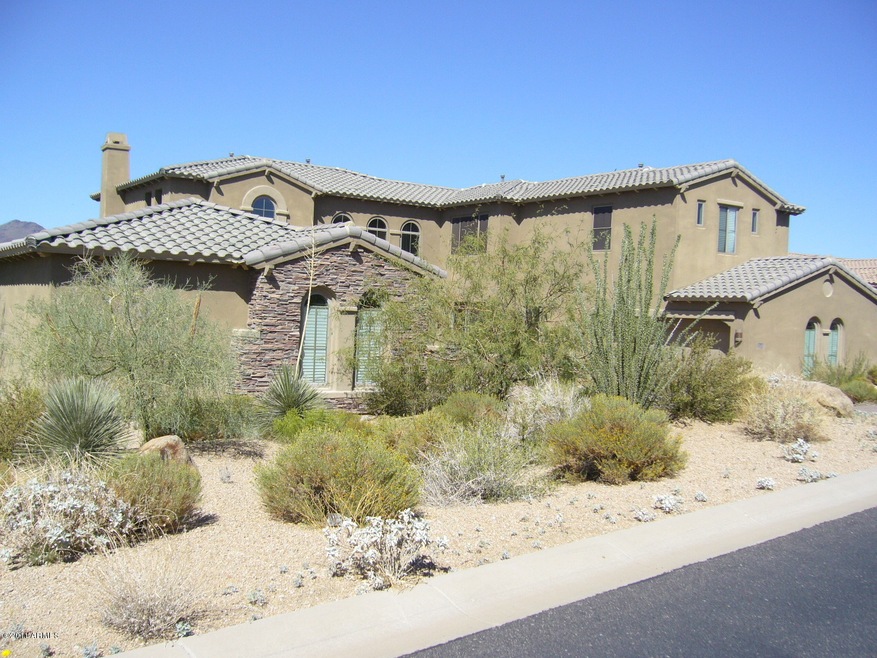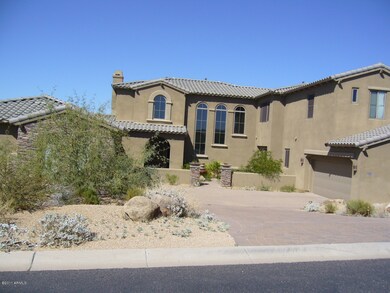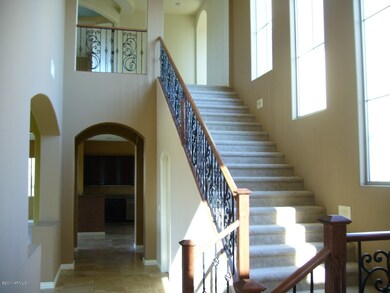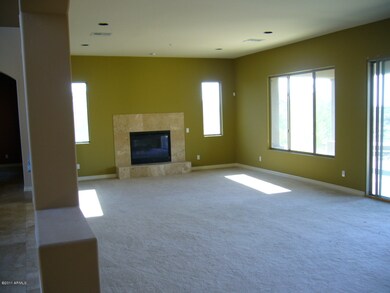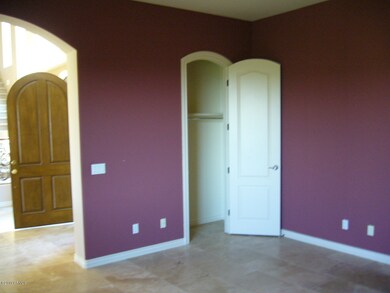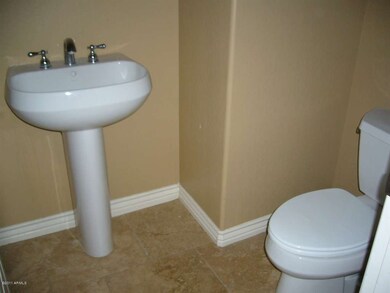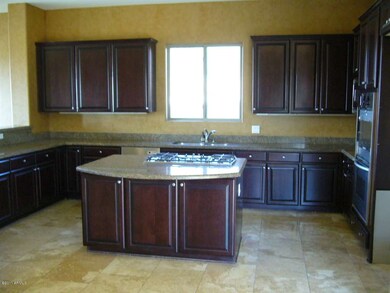
9752 E Lofty Point Rd Scottsdale, AZ 85262
Highlights
- Heated Spa
- Sitting Area In Primary Bedroom
- City Lights View
- Black Mountain Elementary School Rated A-
- Gated Community
- Fireplace in Primary Bedroom
About This Home
As of March 2012Light and bright home with unobstructed Mountain Views. Chef's Kitchen with Slab Granite Countertops, Kitchen Island, Stainless Steel Appliances, Pantry, Gas Cooktop, Security System, 14' Ceilings, Huge Master Suite with Double Sinks, Jetted Tub and an Enormous Walk-In Closet. Private Backyard (Backs to Wash) Detached Guest Casita with own bathroom. Bank of America PRE-APPROVAL LETTER REQUIRED ON ALL FINANCED OFFERS. MINIMUM 1% EMD REQUIRED. PROOF OF FUNDS REQUIRED WITH ALL CASH OFFERS.
Last Buyer's Agent
Anthony O'Connell
Realty ONE Group License #BR556099000
Home Details
Home Type
- Single Family
Est. Annual Taxes
- $5,248
Year Built
- Built in 2006
Lot Details
- Desert faces the front and back of the property
- Wrought Iron Fence
- Block Wall Fence
- Desert Landscape
Parking
- 4 Car Garage
Property Views
- City Lights
- Mountain
Home Design
- Contemporary Architecture
- Wood Frame Construction
- Tile Roof
- Stucco
Interior Spaces
- 5,089 Sq Ft Home
- Central Vacuum
- Wired For Sound
- Vaulted Ceiling
- Solar Screens
- Family Room
- Living Room with Fireplace
- Breakfast Room
- Formal Dining Room
Kitchen
- Eat-In Kitchen
- Breakfast Bar
- Dishwasher
- Kitchen Island
- Disposal
Flooring
- Carpet
- Tile
Bedrooms and Bathrooms
- 6 Bedrooms
- Sitting Area In Primary Bedroom
- Fireplace in Primary Bedroom
- Primary Bedroom Upstairs
- Separate Bedroom Exit
- Walk-In Closet
- Primary Bathroom is a Full Bathroom
- Dual Vanity Sinks in Primary Bathroom
- Jettted Tub and Separate Shower in Primary Bathroom
Laundry
- Laundry in unit
- Washer and Dryer Hookup
Home Security
- Security System Owned
- Fire Sprinkler System
Eco-Friendly Details
- North or South Exposure
Pool
- Heated Spa
- Private Pool
Outdoor Features
- Balcony
- Covered patio or porch
- Fire Pit
- Playground
Schools
- Black Mountain Elementary School
- Cactus Shadows High School
Utilities
- Refrigerated Cooling System
- Zoned Heating
- Heating System Uses Natural Gas
- Water Filtration System
- High Speed Internet
- Internet Available
- Multiple Phone Lines
- Satellite Dish
- Cable TV Available
Community Details
Overview
- $3,226 per year Dock Fee
- Association fees include common area maintenance, street maintenance
- Association Phone (480) 892-5222
- Built by TOLL BROTHERS
Recreation
- Community Playground
- Children's Pool
Security
- Gated Community
Ownership History
Purchase Details
Home Financials for this Owner
Home Financials are based on the most recent Mortgage that was taken out on this home.Purchase Details
Purchase Details
Home Financials for this Owner
Home Financials are based on the most recent Mortgage that was taken out on this home.Similar Home in Scottsdale, AZ
Home Values in the Area
Average Home Value in this Area
Purchase History
| Date | Type | Sale Price | Title Company |
|---|---|---|---|
| Cash Sale Deed | $599,000 | Fidelity National Title Agen | |
| Trustee Deed | -- | None Available | |
| Corporate Deed | $1,024,890 | Westminster Title Agency Inc | |
| Corporate Deed | -- | Westminster Title Agency Inc |
Mortgage History
| Date | Status | Loan Amount | Loan Type |
|---|---|---|---|
| Previous Owner | $59,500 | Credit Line Revolving | |
| Previous Owner | $819,800 | New Conventional |
Property History
| Date | Event | Price | Change | Sq Ft Price |
|---|---|---|---|---|
| 02/01/2013 02/01/13 | Rented | $3,600 | -7.7% | -- |
| 01/18/2013 01/18/13 | Under Contract | -- | -- | -- |
| 11/08/2012 11/08/12 | For Rent | $3,900 | 0.0% | -- |
| 03/06/2012 03/06/12 | Sold | $599,000 | -0.2% | $118 / Sq Ft |
| 01/13/2012 01/13/12 | Pending | -- | -- | -- |
| 12/25/2011 12/25/11 | Price Changed | $599,900 | -6.5% | $118 / Sq Ft |
| 11/29/2011 11/29/11 | Price Changed | $641,300 | -7.0% | $126 / Sq Ft |
| 11/06/2011 11/06/11 | Price Changed | $689,900 | -5.1% | $136 / Sq Ft |
| 10/11/2011 10/11/11 | For Sale | $727,200 | -- | $143 / Sq Ft |
Tax History Compared to Growth
Tax History
| Year | Tax Paid | Tax Assessment Tax Assessment Total Assessment is a certain percentage of the fair market value that is determined by local assessors to be the total taxable value of land and additions on the property. | Land | Improvement |
|---|---|---|---|---|
| 2025 | $5,248 | $95,300 | -- | -- |
| 2024 | $4,297 | $90,762 | -- | -- |
| 2023 | $4,297 | $111,330 | $22,260 | $89,070 |
| 2022 | $4,135 | $83,130 | $16,620 | $66,510 |
| 2021 | $4,582 | $81,820 | $16,360 | $65,460 |
| 2020 | $4,508 | $76,200 | $15,240 | $60,960 |
| 2019 | $4,365 | $75,980 | $15,190 | $60,790 |
| 2018 | $4,236 | $76,160 | $15,230 | $60,930 |
| 2017 | $4,063 | $75,220 | $15,040 | $60,180 |
| 2016 | $4,038 | $72,660 | $14,530 | $58,130 |
| 2015 | $3,840 | $63,080 | $12,610 | $50,470 |
Agents Affiliated with this Home
-
Marla Tiers
M
Seller's Agent in 2013
Marla Tiers
Guardian Realty & Mgmt, Inc
(602) 861-2300
16 Total Sales
-
J
Buyer's Agent in 2013
Jimmy Hamilton
DPR Realty
-
Natallia Bor

Seller's Agent in 2012
Natallia Bor
BOR Realty
(602) 315-7722
120 Total Sales
-
Albert Bor
A
Seller Co-Listing Agent in 2012
Albert Bor
BOR Realty
(602) 315-7722
3 Total Sales
-
A
Buyer's Agent in 2012
Anthony O'Connell
Realty One Group
Map
Source: Arizona Regional Multiple Listing Service (ARMLS)
MLS Number: 4660062
APN: 219-62-168
- 9715 E Allison Way Unit 15
- 9940 E Aleka Way
- 9989 E Aleka Way Unit 337
- 9432 E Quail Trail
- 9753 E Suncrest Rd
- 10071 E Aniko Dr
- Lot 47 Wild Flower Rd Unit 47
- 37301 N 99th St
- 37308 N 100th Place
- 9936 E Winter Sun Dr
- 9446 E Romping Rd
- 9821 E Sundance Trail
- 9853 E Sundance Trail
- 37870 N 98th Place
- 36444 N Stardust Ln
- 9950 E Sundance Trail
- 0 N Cave Creek Rd
- 9889 E Hidden Valley Rd
- 9901 E Hidden Valley Rd
- 9351 E Andora Hills Dr
