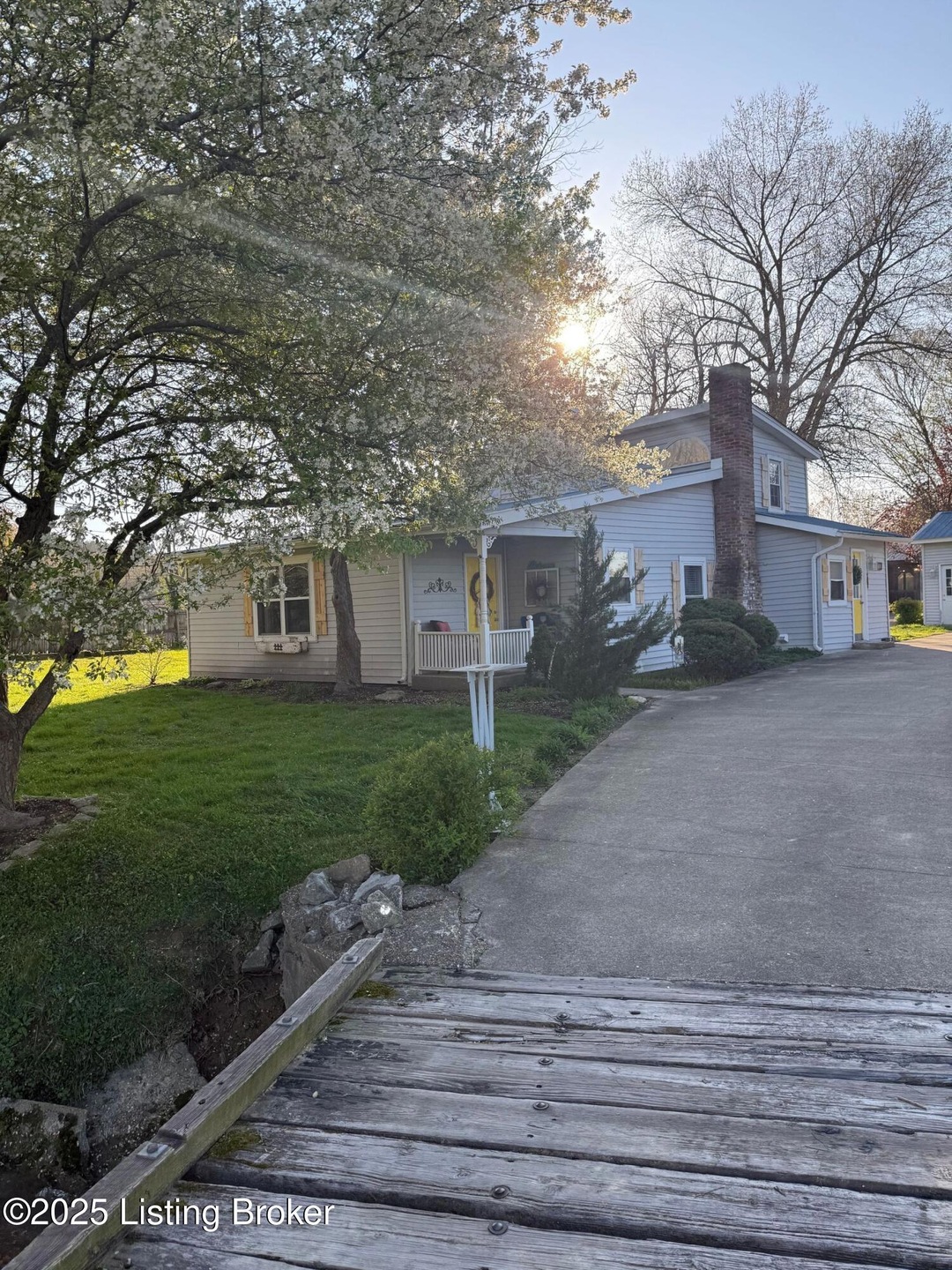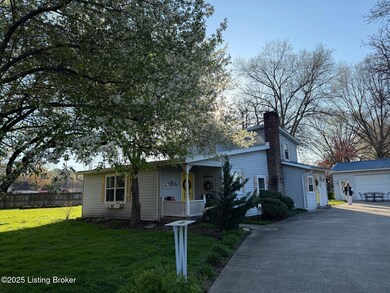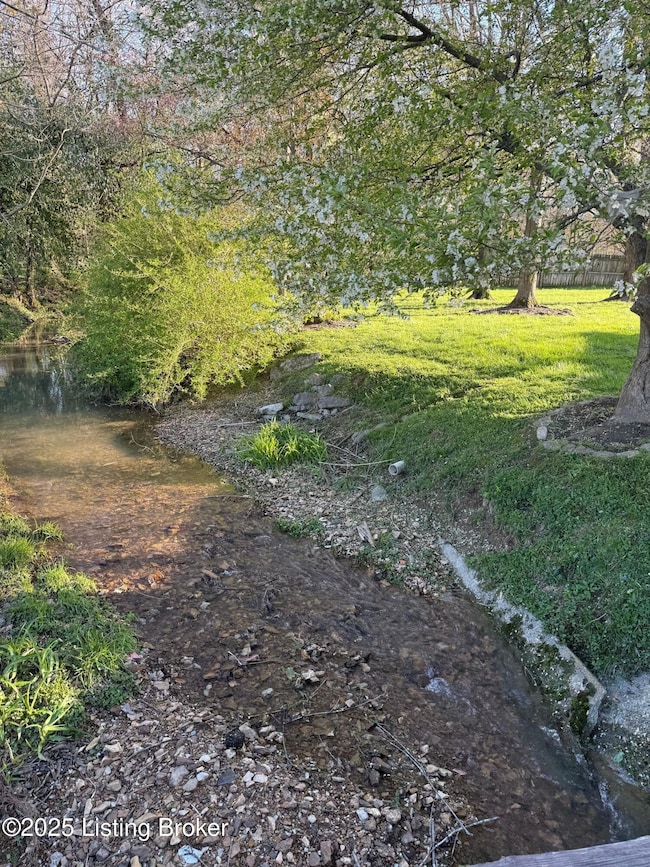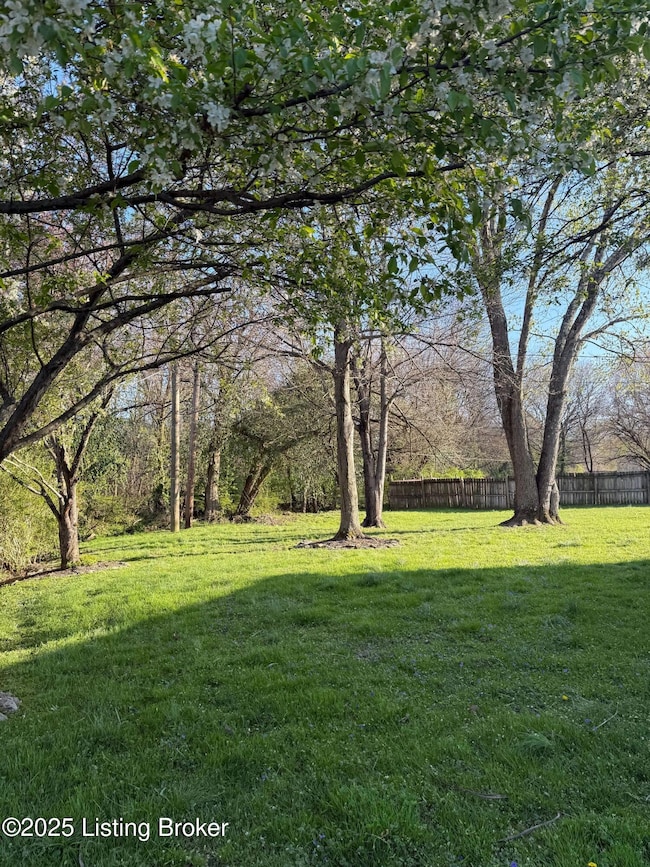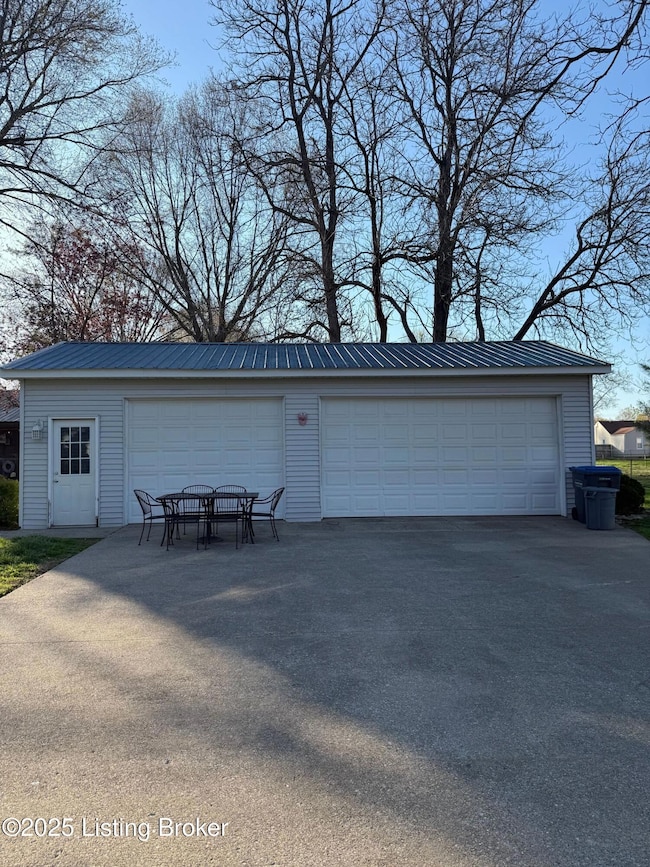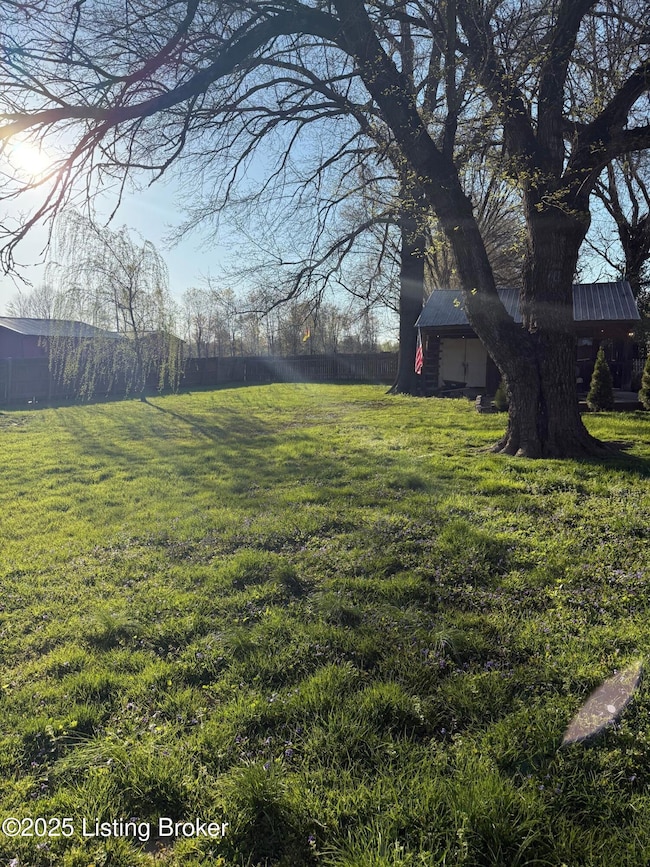
9752 Mason Ln Fairdale, KY 40118
Estimated payment $1,218/month
Total Views
11,022
4
Beds
2
Baths
1,607
Sq Ft
$124
Price per Sq Ft
Highlights
- Spa
- No HOA
- 3 Car Detached Garage
- 1 Fireplace
- Screened Porch
- Forced Air Heating and Cooling System
About This Home
This property would not qualify for an FHA or traditional mortgage (although it did when the current owners purchased it) but more suited to a cash buyer or investor. Zero value was given to the house when pricing this property. Cash in on this great opportunity on a desirable street now!
Home Details
Home Type
- Single Family
Est. Annual Taxes
- $1,329
Year Built
- Built in 1938
Lot Details
- Lot Dimensions are 118 x 122
- Partially Fenced Property
Parking
- 3 Car Detached Garage
Home Design
- Slab Foundation
- Shingle Roof
- Metal Roof
- Vinyl Siding
Interior Spaces
- 1,607 Sq Ft Home
- 2-Story Property
- 1 Fireplace
- Screened Porch
Bedrooms and Bathrooms
- 4 Bedrooms
- 2 Full Bathrooms
Pool
- Spa
Utilities
- Forced Air Heating and Cooling System
- Heating System Uses Natural Gas
Community Details
- No Home Owners Association
Listing and Financial Details
- Legal Lot and Block 0253 / 1050
- Assessor Parcel Number 105002530000
Map
Create a Home Valuation Report for This Property
The Home Valuation Report is an in-depth analysis detailing your home's value as well as a comparison with similar homes in the area
Home Values in the Area
Average Home Value in this Area
Tax History
| Year | Tax Paid | Tax Assessment Tax Assessment Total Assessment is a certain percentage of the fair market value that is determined by local assessors to be the total taxable value of land and additions on the property. | Land | Improvement |
|---|---|---|---|---|
| 2024 | $1,329 | $124,810 | $24,250 | $100,560 |
| 2023 | $1,370 | $124,810 | $24,250 | $100,560 |
| 2022 | $1,375 | $124,810 | $24,250 | $100,560 |
| 2021 | $1,477 | $124,810 | $24,250 | $100,560 |
| 2020 | $1,075 | $97,140 | $10,560 | $86,580 |
| 2019 | $59 | $97,140 | $10,560 | $86,580 |
| 2018 | $1,040 | $97,140 | $10,560 | $86,580 |
| 2017 | $1,019 | $97,140 | $10,560 | $86,580 |
| 2013 | $680 | $67,970 | $17,900 | $50,070 |
Source: Public Records
Property History
| Date | Event | Price | Change | Sq Ft Price |
|---|---|---|---|---|
| 06/09/2025 06/09/25 | Pending | -- | -- | -- |
| 04/24/2025 04/24/25 | For Sale | $199,900 | -- | $124 / Sq Ft |
Source: Metro Search (Greater Louisville Association of REALTORS®)
Similar Homes in the area
Source: Metro Search (Greater Louisville Association of REALTORS®)
MLS Number: 1685222
APN: 105002530000
Nearby Homes
- 210 Linda Dr
- 10003 Larlyn Dr
- 103 Holly Hills Dr
- 418 Babe Dr
- 432 Babe Dr
- 10502 Keys Ferry Rd
- 436 Babe Dr
- 9320 Longhorn Ct
- 606 Fairdale Rd
- 706 Mount Holly Rd
- 303 Tex Ave
- 524 Chieftain Dr
- 631 Chieftain Dr
- 6401 Old New Cut Rd
- 6707 Old New Cut Rd
- 8929 Brown Austin Rd
- 10515 Mitchell Hill Rd
- 10711 Jefferson Hill Rd
- 9509 National Turnpike
- 703 Cheri Way
