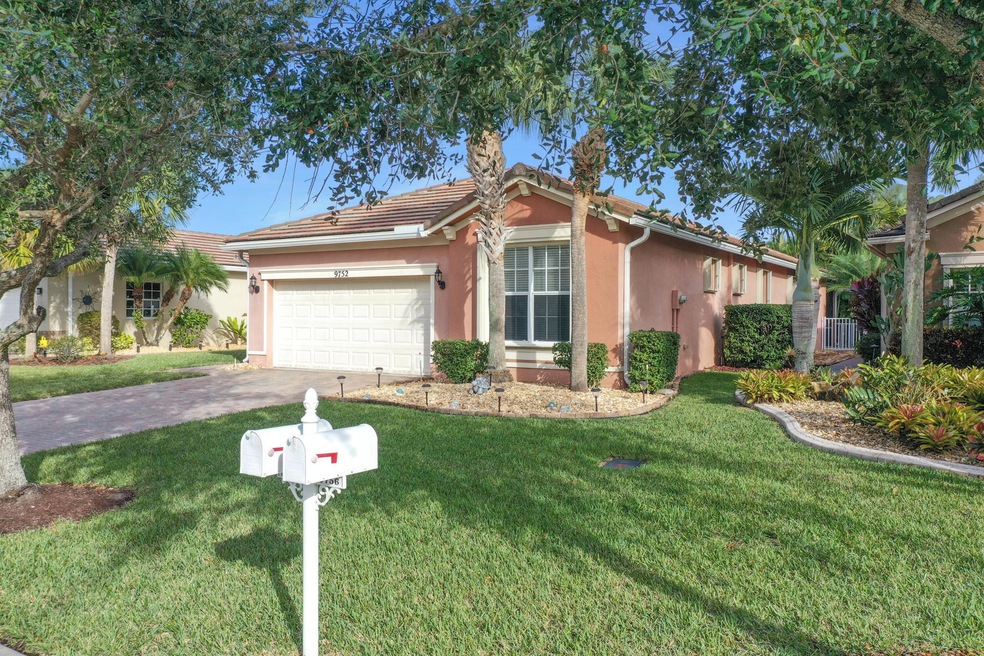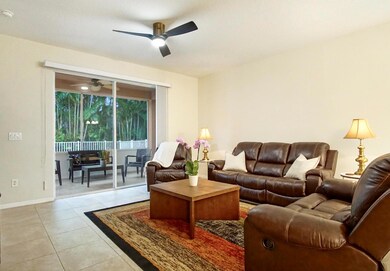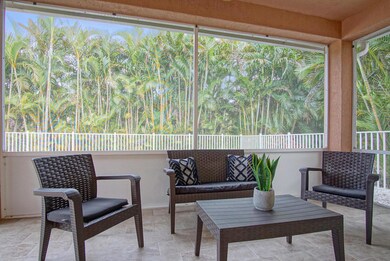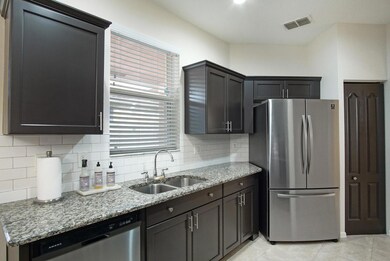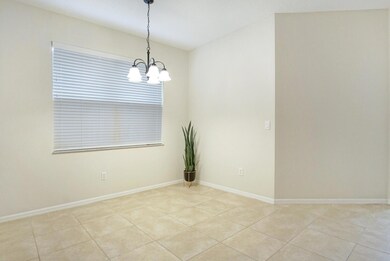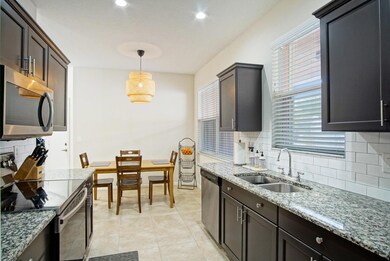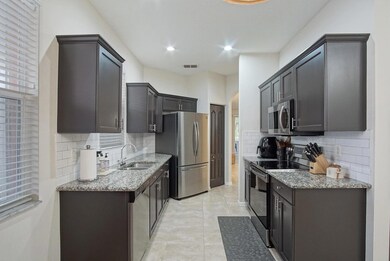
9752 SW Glenbrook Dr Port Saint Lucie, FL 34987
Tradition NeighborhoodEstimated Value: $328,000 - $367,000
Highlights
- Gated with Attendant
- Garden View
- Attic
- Clubhouse
- Mediterranean Architecture
- High Ceiling
About This Home
As of February 2024No details were spared in this impeccably maintained move-in-ready 3 bedroom, 2 bathroom 2 car garage home. Upon entering, you are greeted by the open living and dining room which look out onto your lanai and fully fenced, private backyard oasis. The split floorplan allows the master bedroom to become its own retreat which is tastefully done with newer wood-look tile flooring, a tray ceiling and a sliding barn door to the walk-in closet. The master bathroom features a walk-in shower and separate tub. Off the living and dining area is the kitchen with newer stainless appliances, subway backsplash tile and new granite countertops. There is an eat-in breakfast area that looks out onto your private patio area on the side of the home. Recent updates include new tinted window screens, full
Last Agent to Sell the Property
RE/MAX Associated Realty License #SL3548635 Listed on: 12/30/2023

Home Details
Home Type
- Single Family
Est. Annual Taxes
- $5,036
Year Built
- Built in 2006
Lot Details
- 5,227 Sq Ft Lot
- Fenced
HOA Fees
- $410 Monthly HOA Fees
Parking
- 2 Car Attached Garage
- Garage Door Opener
- Driveway
Home Design
- Mediterranean Architecture
- Concrete Roof
Interior Spaces
- 1,678 Sq Ft Home
- 1-Story Property
- High Ceiling
- Ceiling Fan
- Plantation Shutters
- Blinds
- Entrance Foyer
- Great Room
- Combination Dining and Living Room
- Screened Porch
- Garden Views
- Pull Down Stairs to Attic
Kitchen
- Eat-In Kitchen
- Electric Range
- Microwave
- Dishwasher
Flooring
- Carpet
- Ceramic Tile
Bedrooms and Bathrooms
- 3 Bedrooms
- Split Bedroom Floorplan
- Walk-In Closet
- 2 Full Bathrooms
- Separate Shower in Primary Bathroom
Laundry
- Laundry Room
- Dryer
- Washer
Utilities
- Central Heating and Cooling System
- Electric Water Heater
- Cable TV Available
Listing and Financial Details
- Security Deposit $365
- Assessor Parcel Number 430450202400000
Community Details
Overview
- Association fees include common areas, cable TV, ground maintenance, pest control, pool(s), recreation facilities, security, internet
- Tradition Plat No 18 Subdivision
Amenities
- Clubhouse
- Community Wi-Fi
Recreation
- Community Pool
- Community Spa
Security
- Gated with Attendant
Ownership History
Purchase Details
Home Financials for this Owner
Home Financials are based on the most recent Mortgage that was taken out on this home.Purchase Details
Home Financials for this Owner
Home Financials are based on the most recent Mortgage that was taken out on this home.Purchase Details
Home Financials for this Owner
Home Financials are based on the most recent Mortgage that was taken out on this home.Similar Homes in the area
Home Values in the Area
Average Home Value in this Area
Purchase History
| Date | Buyer | Sale Price | Title Company |
|---|---|---|---|
| Flanagan James Raymond | $360,000 | First American Title Insurance | |
| Hall Reatha | $200,000 | Attorney | |
| Echevarria Damon | $189,600 | Independence Title |
Mortgage History
| Date | Status | Borrower | Loan Amount |
|---|---|---|---|
| Open | Flanagan James Raymond | $371,880 | |
| Previous Owner | Hall Reatha | $190,000 | |
| Previous Owner | Echevarria Damon | $131,601 | |
| Previous Owner | Echevarria Damon | $151,620 |
Property History
| Date | Event | Price | Change | Sq Ft Price |
|---|---|---|---|---|
| 02/13/2024 02/13/24 | Sold | $360,000 | 0.0% | $215 / Sq Ft |
| 01/15/2024 01/15/24 | Pending | -- | -- | -- |
| 12/30/2023 12/30/23 | For Sale | $360,000 | +80.0% | $215 / Sq Ft |
| 12/04/2020 12/04/20 | Sold | $200,000 | +0.5% | $119 / Sq Ft |
| 11/04/2020 11/04/20 | Pending | -- | -- | -- |
| 11/02/2020 11/02/20 | For Sale | $199,000 | 0.0% | $119 / Sq Ft |
| 08/03/2018 08/03/18 | For Rent | $1,550 | 0.0% | -- |
| 08/03/2018 08/03/18 | Rented | $1,550 | 0.0% | -- |
| 02/21/2018 02/21/18 | For Rent | $1,550 | 0.0% | -- |
| 02/21/2018 02/21/18 | Rented | $1,550 | -- | -- |
Tax History Compared to Growth
Tax History
| Year | Tax Paid | Tax Assessment Tax Assessment Total Assessment is a certain percentage of the fair market value that is determined by local assessors to be the total taxable value of land and additions on the property. | Land | Improvement |
|---|---|---|---|---|
| 2024 | $5,036 | $196,471 | -- | -- |
| 2023 | $5,036 | $190,749 | $0 | $0 |
| 2022 | $4,870 | $185,194 | $0 | $0 |
| 2021 | $4,667 | $179,800 | $33,000 | $146,800 |
| 2020 | $5,603 | $171,200 | $29,000 | $142,200 |
| 2019 | $5,715 | $175,100 | $29,000 | $146,100 |
| 2018 | $5,269 | $167,200 | $32,000 | $135,200 |
| 2017 | $4,947 | $151,400 | $28,000 | $123,400 |
| 2016 | $4,665 | $139,800 | $28,000 | $111,800 |
| 2015 | $4,422 | $126,600 | $28,000 | $98,600 |
| 2014 | $4,020 | $106,370 | $0 | $0 |
Agents Affiliated with this Home
-
Courtney Kraut

Seller's Agent in 2024
Courtney Kraut
RE/MAX
(561) 906-4975
2 in this area
61 Total Sales
-
Joshua Acker

Seller Co-Listing Agent in 2024
Joshua Acker
RE/MAX
(772) 461-3250
5 in this area
120 Total Sales
-
Adam Gutmann

Buyer's Agent in 2024
Adam Gutmann
Lokation
(561) 859-9014
1 in this area
30 Total Sales
-
Blake Miller

Seller's Agent in 2020
Blake Miller
Water Pointe Realty Group
(772) 528-7788
3 in this area
77 Total Sales
-
N
Buyer's Agent in 2020
NON MEMBER
-
Jeffrey Miller

Seller's Agent in 2018
Jeffrey Miller
Treasure Coast Management Specialists LLC
(772) 380-9011
3 Total Sales
Map
Source: BeachesMLS
MLS Number: R10946031
APN: 43-04-502-0240-0000
- 9722 SW Glenbrook Dr
- 9737 SW Eastbrook Cir
- 9686 SW Glenbrook Dr
- 10189 SW Brookgreen Dr
- 9658 SW Lindale Trace Blvd
- 9794 SW Eastbrook Cir
- 9665 SW Flowermound Cir
- 9926 SW Eastbrook Cir
- 9868 SW Glenbrook Dr
- 10480 SW Southgate Ct
- 9846 SW Eastbrook Cir
- 9570 SW Flowermound Cir
- 11164 SW Birch Tree Cir
- 9925 SW Stonegate Dr
- 11152 SW Birch Tree Cir
- 9943 SW Stonegate Dr
- 11270 SW Apple Blossom Trail
- 11344 SW Mountain Ash Cir
- 2686 SW Fairgreen Rd
- 9961 SW Glenbrook Dr
- 9752 SW Glenbrook Dr
- 9742 SW Glenbrook Dr
- 9756 SW Glenbrook Dr
- 9732 SW Glenbrook Dr
- 9762 SW Glenbrook Dr
- 9724 SW Eastbrook Cir
- 9720 SW Eastbrook Cir
- 9728 SW Eastbrook Cir
- 9772 SW Glenbrook Dr
- 9732 SW Eastbrook Cir
- 9741 SW Glenbrook Dr
- 9712 SW Eastbrook Cir
- 9751 SW Glenbrook Dr
- 9731 SW Glenbrook Dr
- 9761 SW Glenbrook Dr
- 9736 SW Eastbrook Cir
- 9721 SW Glenbrook Dr
- 9708 SW Eastbrook Cir
- 9771 SW Glenbrook Dr
