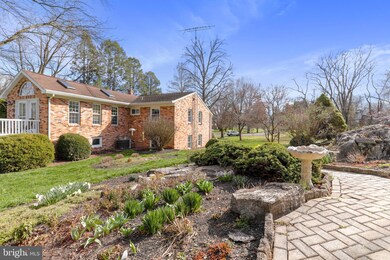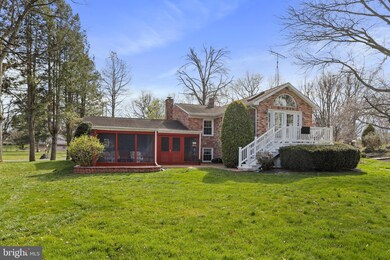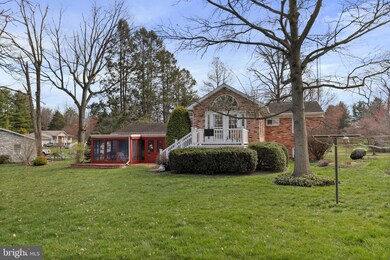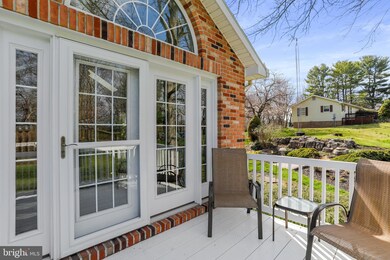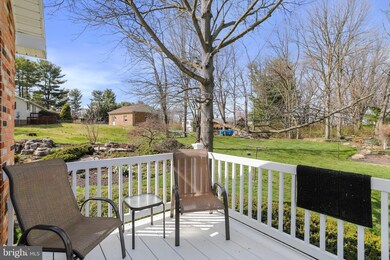
9753 Clover Heights Rd Hagerstown, MD 21740
Saint James NeighborhoodEstimated Value: $380,000 - $469,000
Highlights
- 0.92 Acre Lot
- Wood Burning Stove
- Backs to Trees or Woods
- Deck
- Private Lot
- Attic
About This Home
As of May 2024"BRING YOUR BEST & HIGHEST OFFERS TO LISTING AGENT BY 6PM ON TUESDAY, APRIL 16." This is a BEAUTIFUL HOME! Loved and update by the original owners! All brick on .92 of an acre - convenient for commuters and shopping! Kitchen has Corian counters, custom bleached oak cabinets w/pull out shelving, pantry and spice rack and LuxVinyl Tile (Congoleum Dura Ceramic). Directly off the kitchen is an addition of a Sunroom with cathedral ceiling w/skylights and a walkout to a maintenance free deck which overlooks the gorgeous landscaped lawn and flower gardens! Bruce hardwood flooring is in the rest of the upstairs. Going down the beautiful oak stairs to the comfortable family room with fireplace and woodstove to find 2 more bedrooms, (one with a full cedar closet) and a full tiled walk in shower. Amazing day light laundry room with storage and cabinets. On to the extra large garage (26 x 23) with Epoxy flooring, hot/cold water & sink as well as heater, and work bench, and ceiling access for storage. Replacement tilt windows throughout, maintenance-free exterior trim, exterior motion sensor lighting. From the garage you can enter the screened redwood porch, there is also an outside entrance - perfect for parties and eating crabs!
Home Details
Home Type
- Single Family
Est. Annual Taxes
- $2,877
Year Built
- Built in 1977
Lot Details
- 0.92 Acre Lot
- Cul-De-Sac
- Landscaped
- Private Lot
- Level Lot
- Cleared Lot
- Backs to Trees or Woods
- Back, Front, and Side Yard
- Property is in excellent condition
- Property is zoned RT
Parking
- 2 Car Direct Access Garage
- Oversized Parking
- Parking Storage or Cabinetry
- Front Facing Garage
- Garage Door Opener
- Driveway
Home Design
- Split Foyer
- Brick Exterior Construction
- Brick Foundation
Interior Spaces
- 2,498 Sq Ft Home
- Property has 2 Levels
- Skylights
- Wood Burning Stove
- Wood Burning Fireplace
- Fireplace Mantel
- Brick Fireplace
- Replacement Windows
- Entrance Foyer
- Family Room
- Living Room
- Dining Room
- Sun or Florida Room
- Screened Porch
- Storage Room
- Attic
Kitchen
- Electric Oven or Range
- Microwave
- Dishwasher
Bedrooms and Bathrooms
- Walk-in Shower
Laundry
- Laundry Room
- Laundry on lower level
- Front Loading Dryer
- Front Loading Washer
Finished Basement
- Basement Fills Entire Space Under The House
- Garage Access
- Natural lighting in basement
Outdoor Features
- Deck
- Screened Patio
- Exterior Lighting
- Outdoor Storage
- Outbuilding
- Rain Gutters
Schools
- Rockland Woods Elementary School
- E. Russell Hicks Middle School
- South Hagerstown Sr High School
Utilities
- Forced Air Heating and Cooling System
- Heating System Uses Oil
- Electric Water Heater
- On Site Septic
- Cable TV Available
Community Details
- No Home Owners Association
- Green Hills Subdivision
Listing and Financial Details
- Tax Lot 4
- Assessor Parcel Number 2210023432
Ownership History
Purchase Details
Home Financials for this Owner
Home Financials are based on the most recent Mortgage that was taken out on this home.Purchase Details
Home Financials for this Owner
Home Financials are based on the most recent Mortgage that was taken out on this home.Similar Homes in Hagerstown, MD
Home Values in the Area
Average Home Value in this Area
Purchase History
| Date | Buyer | Sale Price | Title Company |
|---|---|---|---|
| Owusu Lawrence | $420,000 | Junction Title | |
| Turner Barbara W | $57,500 | -- |
Mortgage History
| Date | Status | Borrower | Loan Amount |
|---|---|---|---|
| Open | Owusu Lawrence | $394,250 | |
| Previous Owner | Turner Barbara W | $14,506 |
Property History
| Date | Event | Price | Change | Sq Ft Price |
|---|---|---|---|---|
| 05/20/2024 05/20/24 | Sold | $420,000 | -2.3% | $168 / Sq Ft |
| 04/17/2024 04/17/24 | Pending | -- | -- | -- |
| 04/05/2024 04/05/24 | For Sale | $429,900 | -- | $172 / Sq Ft |
Tax History Compared to Growth
Tax History
| Year | Tax Paid | Tax Assessment Tax Assessment Total Assessment is a certain percentage of the fair market value that is determined by local assessors to be the total taxable value of land and additions on the property. | Land | Improvement |
|---|---|---|---|---|
| 2024 | $3,092 | $298,600 | $79,000 | $219,600 |
| 2023 | $2,678 | $276,600 | $0 | $0 |
| 2022 | $2,540 | $254,600 | $0 | $0 |
| 2021 | $2,391 | $232,600 | $79,000 | $153,600 |
| 2020 | $2,391 | $226,567 | $0 | $0 |
| 2019 | $2,338 | $220,533 | $0 | $0 |
| 2018 | $2,274 | $214,500 | $79,000 | $135,500 |
| 2017 | $2,213 | $208,800 | $0 | $0 |
| 2016 | -- | $203,100 | $0 | $0 |
| 2015 | -- | $197,400 | $0 | $0 |
| 2014 | $2,053 | $197,400 | $0 | $0 |
Agents Affiliated with this Home
-
Florence Wise

Seller's Agent in 2024
Florence Wise
Real Estate Innovations
(240) 527-0349
1 in this area
43 Total Sales
-
Solomon Zaldivar

Buyer's Agent in 2024
Solomon Zaldivar
Compass
(301) 922-9079
2 in this area
81 Total Sales
Map
Source: Bright MLS
MLS Number: MDWA2020954
APN: 10-023432
- 9720 Sharpsburg Pike
- 18253 Lyles Dr
- 18338 Lyles Dr
- 18222 Candlewood Ln
- 10132 Saint George Cir
- 9603 Morning Walk Dr
- 18210 Wisteria Way
- 18202 Prestwick Dr
- 10017 Roulette Dr
- 9616 Cobble Stone Ct
- 18721 Ballantyne Way
- 0 College Rd Unit MDWA2027686
- 0 Rockland Dr
- 18807 Forsyth Ct
- 10019 Maids Fancy Way
- 10039 Maids Fancy Way
- 10511 Bushwillow Way
- 9444 Morning Dew Dr
- 9347 Morning Walk Dr
- 9732 Garis Shop Rd
- 9753 Clover Heights Rd
- 9747 Clover Heights Rd
- 9754 Clover Heights Rd
- 18429 Wagaman Rd
- 18509 Wagaman Rd
- 9743 Clover Heights Rd
- 9744 Clover Heights Rd
- 18421 Wagaman Rd
- 18517 Wagaman Rd
- 9735 Clover Heights Rd
- 18513 Wagaman Rd
- 9736 Clover Heights Rd
- 18523 Wagaman Rd
- 9809 Sharpsburg Pike
- 9729 Clover Heights Rd
- 18529 Wagaman Rd
- 9732 Clover Heights Rd
- 9801 Sharpsburg Pike
- 18533 Wagaman Rd
- 9821 Sharpsburg Pike

