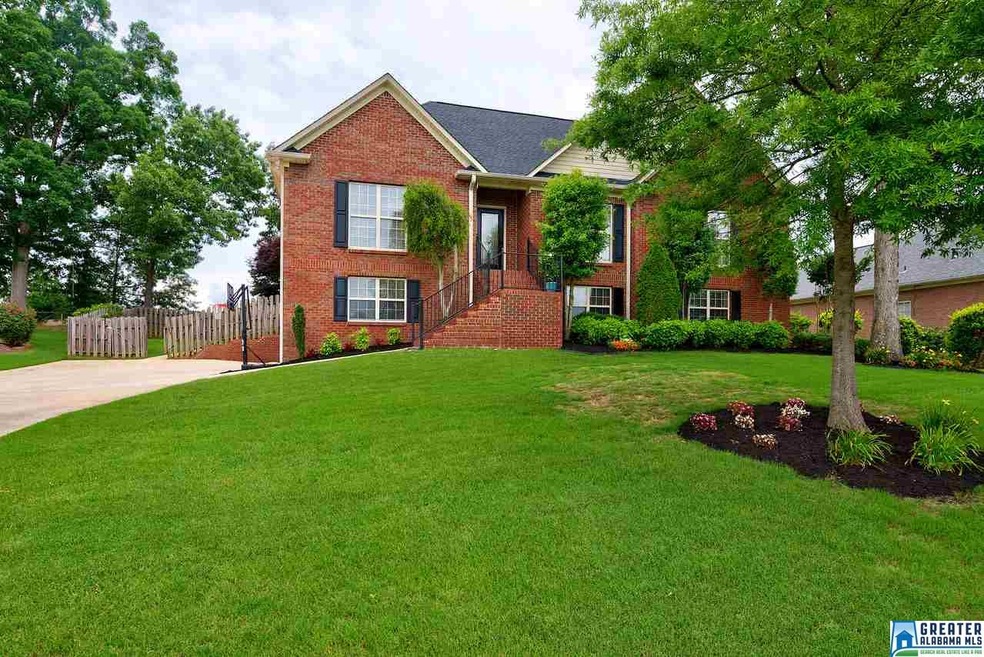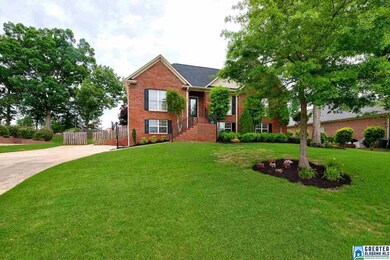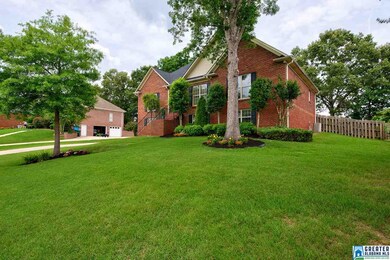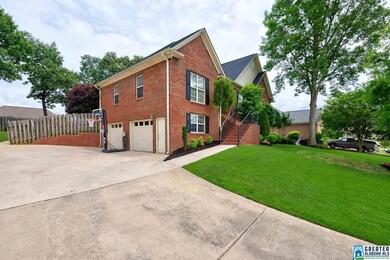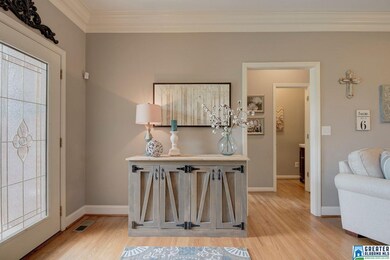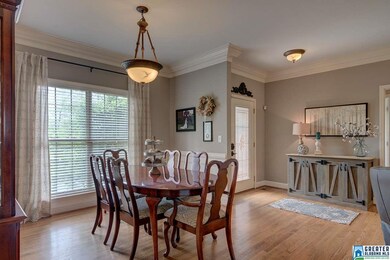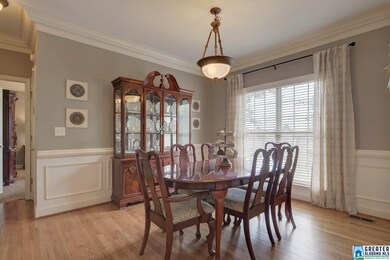
9753 Deerview Ln Kimberly, AL 35091
Estimated Value: $272,000 - $367,000
Highlights
- Covered Deck
- Wood Flooring
- Attic
- Bryan Elementary School Rated 9+
- Hydromassage or Jetted Bathtub
- Bonus Room
About This Home
As of July 2018This One Is A Beauty And It Won't Last!! Full Brick Exterior - Easy One Level Living On Full Basement. Gorgeous Hardwood Flooring Throughout - Very Open Floor Plan. Detailed Moulding Throughout Entire Home! 3 Bedroom Split Design On Main Level, 2 Full Baths On Main Level Plus A Guest Bath. 4th Bedroom, 1.2 Bath And Bonus Room Finished In The Basement Plus 2 Car Parking And More Storage Room. Home Has Been Meticulously Maintained And There Is Nothing To Do But Call The Movers!! Great Neighborhood And Close To New Schools.
Home Details
Home Type
- Single Family
Est. Annual Taxes
- $1,865
Year Built
- Built in 2002
Lot Details
- Fenced Yard
- Interior Lot
Parking
- 2 Car Garage
- Basement Garage
- Side Facing Garage
Home Design
- Ridge Vents on the Roof
- Four Sided Brick Exterior Elevation
Interior Spaces
- 1-Story Property
- Crown Molding
- Smooth Ceilings
- Ceiling Fan
- Recessed Lighting
- Ventless Fireplace
- Marble Fireplace
- Gas Fireplace
- Double Pane Windows
- Window Treatments
- Great Room with Fireplace
- Dining Room
- Bonus Room
- Pull Down Stairs to Attic
Kitchen
- Breakfast Bar
- Stove
- Built-In Microwave
- Dishwasher
- Stainless Steel Appliances
- Solid Surface Countertops
Flooring
- Wood
- Carpet
- Tile
Bedrooms and Bathrooms
- 4 Bedrooms
- Split Bedroom Floorplan
- Walk-In Closet
- Split Vanities
- Hydromassage or Jetted Bathtub
- Bathtub and Shower Combination in Primary Bathroom
- Separate Shower
- Linen Closet In Bathroom
Laundry
- Laundry Room
- Laundry on main level
- Washer and Electric Dryer Hookup
Basement
- Basement Fills Entire Space Under The House
- Bedroom in Basement
- Stubbed For A Bathroom
- Natural lighting in basement
Outdoor Features
- Covered Deck
Utilities
- Central Heating and Cooling System
- Underground Utilities
- Electric Water Heater
- Septic Tank
Listing and Financial Details
- Tax Lot 2
- Assessor Parcel Number 02-00-32-0-000-026.003
Ownership History
Purchase Details
Home Financials for this Owner
Home Financials are based on the most recent Mortgage that was taken out on this home.Purchase Details
Home Financials for this Owner
Home Financials are based on the most recent Mortgage that was taken out on this home.Purchase Details
Home Financials for this Owner
Home Financials are based on the most recent Mortgage that was taken out on this home.Purchase Details
Home Financials for this Owner
Home Financials are based on the most recent Mortgage that was taken out on this home.Similar Homes in the area
Home Values in the Area
Average Home Value in this Area
Purchase History
| Date | Buyer | Sale Price | Title Company |
|---|---|---|---|
| Hughes Christopher | $234,900 | -- | |
| Duncan Kenneth D | $189,900 | -- | |
| Bell John D | $159,900 | Cahaba Title Inc | |
| Suddeth Herschel | $19,500 | Alabama Title Co Inc |
Mortgage History
| Date | Status | Borrower | Loan Amount |
|---|---|---|---|
| Open | Hughes Christopher | $211,410 | |
| Previous Owner | Duncan Kenneth D | $37,300 | |
| Previous Owner | Duncan Kenneth Dwayne | $118,300 | |
| Previous Owner | Duncan Kenneth D | $144,500 | |
| Previous Owner | Duncan Kenneth D | $23,000 | |
| Previous Owner | Duncan Kenneth D | $151,900 | |
| Previous Owner | Bell John D | $86,700 | |
| Previous Owner | Bell John D | $85,000 | |
| Previous Owner | Suddeth Herschel | $120,000 |
Property History
| Date | Event | Price | Change | Sq Ft Price |
|---|---|---|---|---|
| 07/06/2018 07/06/18 | Sold | $234,900 | 0.0% | $97 / Sq Ft |
| 05/28/2018 05/28/18 | For Sale | $234,900 | -- | $97 / Sq Ft |
Tax History Compared to Growth
Tax History
| Year | Tax Paid | Tax Assessment Tax Assessment Total Assessment is a certain percentage of the fair market value that is determined by local assessors to be the total taxable value of land and additions on the property. | Land | Improvement |
|---|---|---|---|---|
| 2024 | $1,865 | $30,640 | -- | -- |
| 2022 | $1,790 | $29,630 | $4,200 | $25,430 |
| 2021 | $1,672 | $27,560 | $4,200 | $23,360 |
| 2020 | $1,401 | $23,210 | $4,200 | $19,010 |
| 2019 | $1,401 | $23,220 | $0 | $0 |
| 2018 | $1,086 | $18,200 | $0 | $0 |
| 2017 | $1,086 | $18,200 | $0 | $0 |
| 2016 | $1,086 | $18,200 | $0 | $0 |
| 2015 | $1,086 | $18,200 | $0 | $0 |
| 2014 | $1,096 | $17,940 | $0 | $0 |
| 2013 | $1,096 | $17,940 | $0 | $0 |
Agents Affiliated with this Home
-
Denise Hays-Launius

Seller's Agent in 2018
Denise Hays-Launius
RE/MAX
(205) 966-2935
35 in this area
136 Total Sales
-
Jean Deason

Buyer's Agent in 2018
Jean Deason
Keller Williams Metro North
(205) 966-3897
10 in this area
117 Total Sales
Map
Source: Greater Alabama MLS
MLS Number: 818052
APN: 02-00-32-0-000-026.003
- 9333 Angel View Ln
- 3000 Self Creek Rd Unit Lot 1
- 9048 Liberty Pkwy Unit 1
- 1987 Founders Cir
- 9572 Pharris Ln
- 0 MJHS Bone Dry Rd Unit 1
- 0 Bone Dry Rd Unit 1
- 2011 Mccay Dr Unit Lot 4
- 1961 Mccay Dr
- 8941 Taunton Place
- 8821 Somerset Blvd N
- 1148 Hickory Dr
- 556 Bridlewood Cir
- 0 A Sunview Rd Unit 1
- 9500 Cato Rd Unit 1
- 416 Stage Coach Blvd
- 9579 Homestead Dr
- 524 Bridlewood Cir
- 568 Rimel Farms Pkwy
- 560 Rimel Farms Pkwy
- 9753 Deerview Ln
- 9749 Deerview Ln
- 9757 Deerview Ln
- 9313 Angel View Ln
- 9317 Angel View Ln
- 9752 Deerview Ln
- 9761 Deerview Ln
- 9309 Angel View Ln
- 9756 Deerview Ln
- 9760 Deerview Ln
- 1997 Olive Trail
- 1997 Olive Trail Unit 18
- 1993 Olive Trail
- 2001 Olive Trail
- 9765 Deerview Ln
- 9314 Angel View Ln
- 9305 Angel View Ln
- 9764 Deerview Ln
- 9764 Deerview Ln
- 1989 Olive Trail
