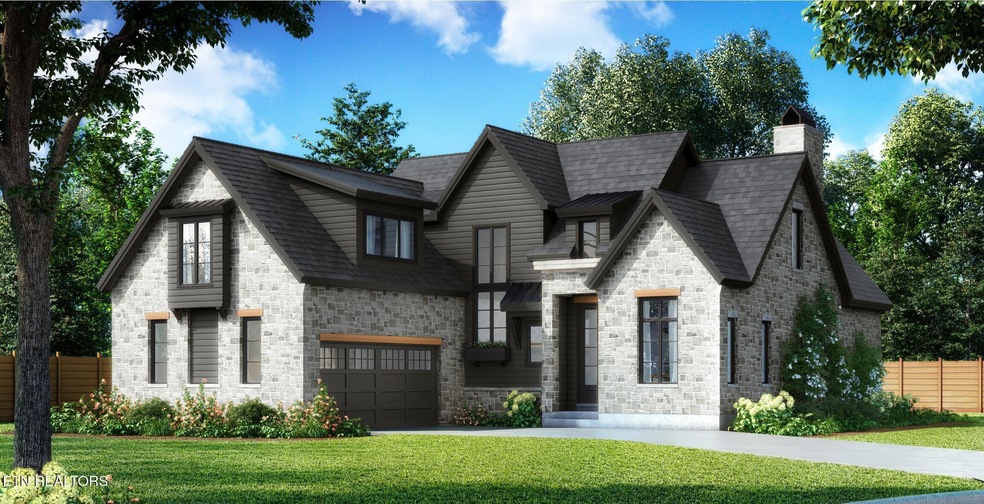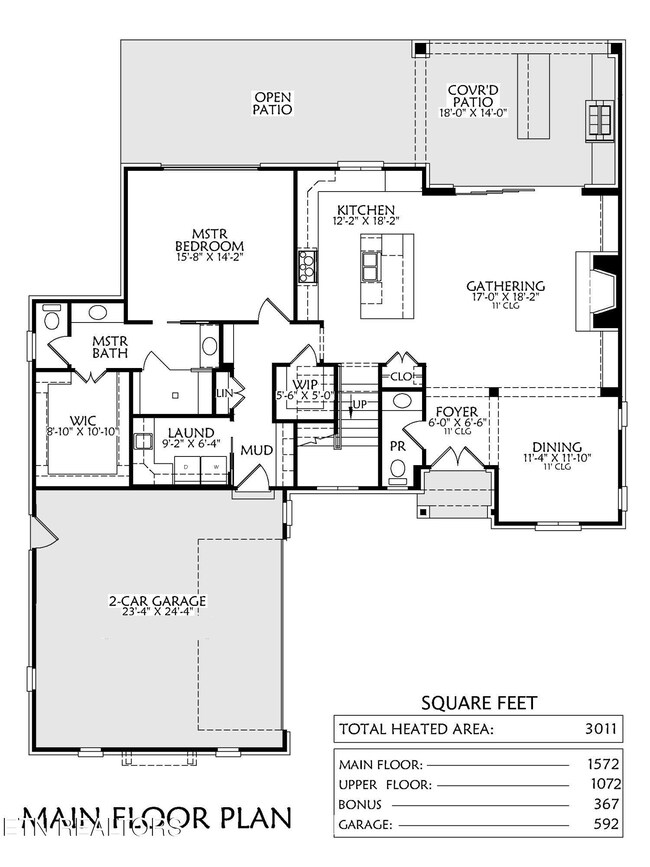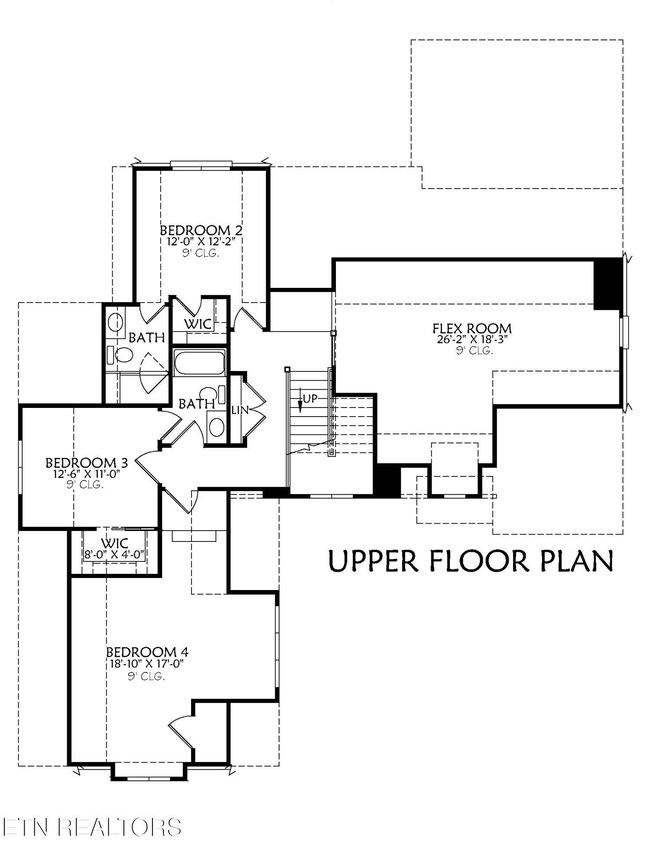9753 Lantern Way Knoxville, TN 37922
Blue Grass NeighborhoodEstimated payment $5,494/month
Highlights
- Gated Community
- Landscaped Professionally
- Traditional Architecture
- A.L. Lotts Elementary School Rated A-
- Clubhouse
- Wood Flooring
About This Home
One of a kind home in a one of a kind neighborhood, The Gates At Franklin! Placed on the largest lot this home features over 3,000 square feet, 4 bedrooms and 3.5 baths with the master on the main level showcasing a unique accent ceiling. Master bath has zero-entry shower and dual sinks. This is the only home built with this particular plan and it will be a showstopper! Other features 11' ceilings on with 8' doors on main level, 100% masonry exterior, Pella aluminum clad windows, zero entry shower in master bath, beautiful cabinetry with Quartz counters, Subzero refrigerator and Wolf appliance packages. Tons of storage and conveniently located laundry connected to the master closet, tankless water heater, covered patio, stone fireplace with windows on each side and a panoramic patio door are just some of the elevated finishes! Contract today and finish this home with your own selections. The Gates At Franklin is an exclusive subdivision featuring 25 high end luxury homes nestled inside a maintenance free gated community. Don't lift a finger! Yard work is maintained by the HOA so you can enjoy the private clubhouse and pool. Buyer to verify all information. Call list agent for more info.
Home Details
Home Type
- Single Family
Est. Annual Taxes
- $373
Year Built
- Built in 2025 | Under Construction
Lot Details
- 10,454 Sq Ft Lot
- Cul-De-Sac
- Landscaped Professionally
- Level Lot
HOA Fees
- $295 Monthly HOA Fees
Parking
- 2 Car Attached Garage
- Parking Available
Home Design
- Traditional Architecture
- Brick Exterior Construction
- Block Foundation
- Slab Foundation
- Stone Siding
Interior Spaces
- 3,011 Sq Ft Home
- Tray Ceiling
- Ceiling Fan
- Self Contained Fireplace Unit Or Insert
- Gas Log Fireplace
- Stone Fireplace
- Brick Fireplace
- Aluminum Window Frames
- ENERGY STAR Qualified Doors
- Open Floorplan
- Bonus Room
- Storage Room
- Fire and Smoke Detector
Kitchen
- Eat-In Kitchen
- Self-Cleaning Oven
- Gas Range
- Microwave
- Dishwasher
- Kitchen Island
- Disposal
Flooring
- Wood
- Carpet
- Tile
Bedrooms and Bathrooms
- 4 Bedrooms
- Primary Bedroom on Main
- Walk-In Closet
- Walk-in Shower
Laundry
- Laundry Room
- Washer and Dryer Hookup
Outdoor Features
- Covered Patio or Porch
Schools
- A L Lotts Elementary School
- West Valley Middle School
- Bearden High School
Utilities
- Zoned Heating and Cooling System
- Heating System Uses Natural Gas
- Heat Pump System
- Tankless Water Heater
- Internet Available
Listing and Financial Details
- Assessor Parcel Number 132HD013
Community Details
Overview
- Association fees include association insurance, trash, grounds maintenance
- The Gates At Franklin Subdivision
- Mandatory home owners association
- On-Site Maintenance
Recreation
- Community Pool
Additional Features
- Clubhouse
- Gated Community
Map
Home Values in the Area
Average Home Value in this Area
Tax History
| Year | Tax Paid | Tax Assessment Tax Assessment Total Assessment is a certain percentage of the fair market value that is determined by local assessors to be the total taxable value of land and additions on the property. | Land | Improvement |
|---|---|---|---|---|
| 2024 | $373 | $24,000 | $0 | $0 |
| 2023 | $373 | $24,000 | $0 | $0 |
| 2022 | $373 | $24,000 | $0 | $0 |
Property History
| Date | Event | Price | Change | Sq Ft Price |
|---|---|---|---|---|
| 04/30/2025 04/30/25 | Pending | -- | -- | -- |
| 04/22/2025 04/22/25 | For Sale | $978,575 | -- | $325 / Sq Ft |
Source: East Tennessee REALTORS® MLS
MLS Number: 1298305
APN: 132HD-013
- 9718 Lantern Way
- 204 Hampton Ct
- 9921 Rio Bravo Ln
- 9903 Rio Bravo Ln
- 9920 Rio Bravo Ln
- 101 Suffolk Dr
- 121 Durwood Rd Unit A
- 128 Essex Dr
- 481 Laurel Ridge Ln
- 425 Grove Branch Ln
- 480 Laurel Ridge Ln
- 100 Essex Dr
- 10033 Autumn Valley Ln Unit 1
- 10230 Autumn Valley Ln
- 9532 Continental Dr
- 437 Laurel Ridge Ln
- 431 Laurel Ridge Ln
- 10316 Autumn Valley Ln
- 411 Laurel Ridge Ln
- 10045 Fox Cove Rd



