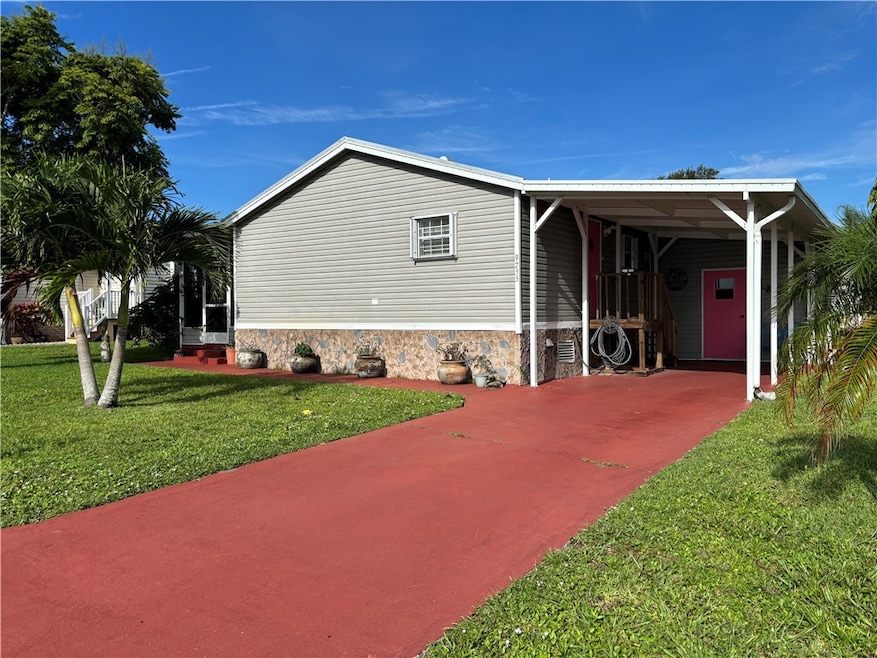
9755 61st Place Sebastian, FL 32958
Estimated payment $1,271/month
Highlights
- Outdoor Pool
- Clubhouse
- Shuffleboard Court
- Senior Community
- Furnished
- Enclosed Patio or Porch
About This Home
Beautiful 3-bedroom, 2 full bath manufactured home in the ever-popular Breezy Village, Very Low HOA, Storage Fee's and You Own Your Land! Completely remodeled bathrooms and new flooring in Kitchen and Living area. Home is tastefully decorated and comes completely furnished making it move-in-ready! Fully screened in porch offers a private and peaceful space to just relax. Clubhouse and pool are very well maintained with a fully equipped kitchen and recreation area for community events or private get togethers. Don't miss this fantastic opportunity, it is a Must See!
Listing Agent
EXP Realty, LLC Brokerage Phone: 772-783-8229 License #3548336 Listed on: 07/14/2025

Property Details
Home Type
- Mobile/Manufactured
Est. Annual Taxes
- $1,771
Year Built
- Built in 2006
Lot Details
- East Facing Home
- Sprinkler System
Home Design
- Manufactured Home With Land
- Metal Roof
- Modular or Manufactured Materials
Interior Spaces
- 960 Sq Ft Home
- 1-Story Property
- Furnished
- Crown Molding
- Window Treatments
- Sliding Doors
- Fire and Smoke Detector
- Property Views
Kitchen
- Range
- Microwave
- Dishwasher
Flooring
- Carpet
- Tile
- Vinyl
Bedrooms and Bathrooms
- 3 Bedrooms
- Split Bedroom Floorplan
- Walk-In Closet
- 2 Full Bathrooms
Laundry
- Laundry closet
- Dryer
- Washer
Parking
- Attached Garage
- 1 Carport Space
- Driveway
- Assigned Parking
Outdoor Features
- Outdoor Pool
- Enclosed Patio or Porch
- Shed
- Rain Gutters
Utilities
- Central Heating and Cooling System
- Electric Water Heater
Listing and Financial Details
- Tax Lot 97
- Assessor Parcel Number 31392000001000000097.0
Community Details
Overview
- Senior Community
- Association fees include common areas, recreation facilities
- Breezy Village Asso Association
- Breezy Village Mobil Subdivision
Amenities
- Community Barbecue Grill
- Clubhouse
- Billiard Room
- Community Storage Space
Recreation
- Shuffleboard Court
- Community Pool
- Park
Pet Policy
- Pets Allowed
Map
Home Values in the Area
Average Home Value in this Area
Property History
| Date | Event | Price | Change | Sq Ft Price |
|---|---|---|---|---|
| 07/14/2025 07/14/25 | For Sale | $205,000 | +173.3% | $214 / Sq Ft |
| 03/20/2017 03/20/17 | Sold | $75,000 | -5.7% | $76 / Sq Ft |
| 01/16/2017 01/16/17 | Price Changed | $79,500 | -3.0% | $81 / Sq Ft |
| 12/01/2016 12/01/16 | For Sale | $82,000 | +74.5% | $83 / Sq Ft |
| 09/27/2016 09/27/16 | Sold | $47,000 | +4.4% | $47 / Sq Ft |
| 09/06/2016 09/06/16 | Pending | -- | -- | -- |
| 09/01/2016 09/01/16 | For Sale | $45,000 | 0.0% | $45 / Sq Ft |
| 07/14/2016 07/14/16 | Pending | -- | -- | -- |
| 07/01/2016 07/01/16 | For Sale | $45,000 | -- | $45 / Sq Ft |
Similar Homes in Sebastian, FL
Source: REALTORS® Association of Indian River County
MLS Number: 289581
- 16 Bimini Cir
- 21 Bimini Cir
- 9825 61st Pkwy
- 9750 61st Terrace
- 9810 61st Terrace
- 9760 61st Terrace
- 34 Treasure Cir
- 0 99th St
- 6 Abaco Ct
- 19 Treasure Cir
- 54 Treasure Cir
- 15 Treasure Cir
- 12 Blue Marlin Ln
- 57 Treasure Cir
- 14 Treasure Cir
- 9757 N Us Highway 1
- 82 White Pelican Ln
- 10 Treasure Cir
- 4 Treasure Cir
- 153 Skipper Ln
- 105 Paddock St
- 5720 Marina Dr Unit 3
- 9626 Riverside Dr Unit 2
- 5745 Pelican Pointe Dr Unit 4
- 114 Dahl Ave
- 152 Empress Ave
- 9612 Riverside Dr Unit 102
- 9640 Estuary Way Unit 3
- 103 Flint St
- 1205 Schumann Dr
- 1239 Schumann Dr
- 5440 95th St
- 109 Aetna St Unit A
- 1164 Schumann Dr
- 1358 Schumann Dr
- 948 Canal Cir
- 6385 105th Place
- 9440 52nd Ct
- 913 Schumann Dr
- 6175 S Mirror Lake Dr Unit 208






