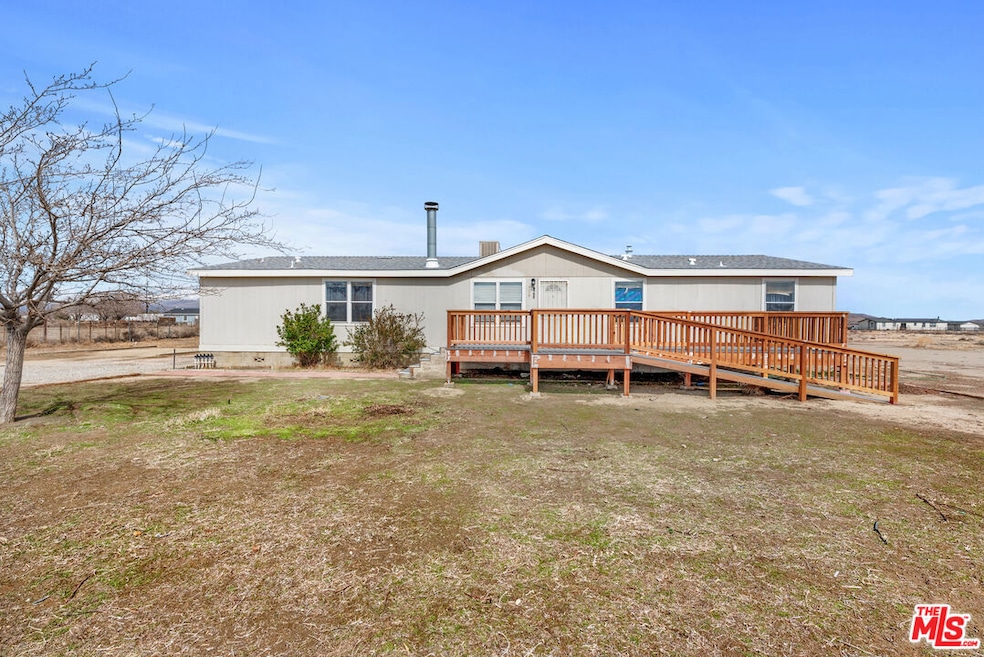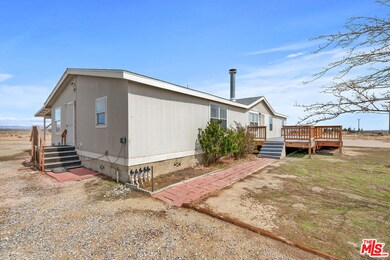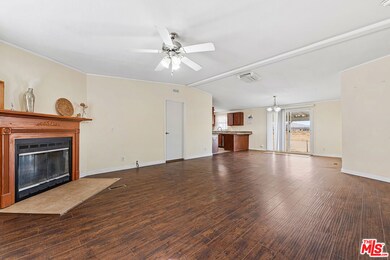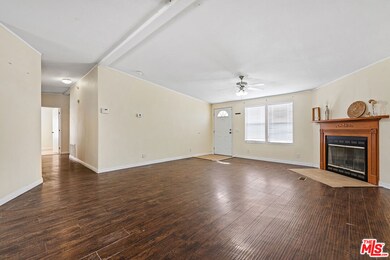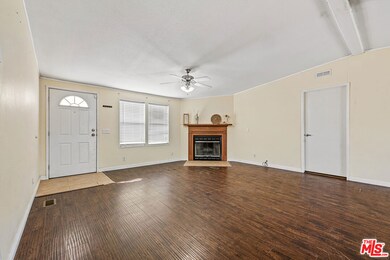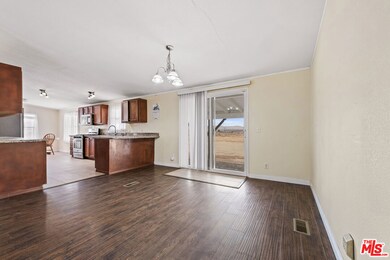
9755 Buckhorn Ave Rosamond, CA 93560
Highlights
- Horse Property
- Desert View
- Granite Countertops
- RV Access or Parking
- Living Room with Fireplace
- No HOA
About This Home
As of June 2025Welcome to this beautiful 2,176 square foot modular home, thoughtfully placed on a permanent foundation and offering the perfect blend of comfort, space, and style. Situated on a sprawling 2.7-acre lot in Rosamond, CA, this home features 5 spacious bedrooms, 3 bathrooms, and plenty of room to stretch out and relax. Step inside to discover an open floor plan that's perfect for both family living and entertaining. The large kitchen is a chef's dream, boasting stainless steel appliances, ample storage, a walk-in pantry, and generous counter space. Whether cooking for a crowd or enjoying a quiet meal, this space is sure to impress. The master suite is a true retreat, featuring a spacious layout and a walk-in closet. The home also features an intelligently designed Jack-and-Jill bathroom, connecting two rooms seamlessly. All bedrooms are large, with plenty of closet space and natural light. Enjoy the beauty of the outdoors from the comfort of your large, wheelchair-accessible front deck or relax on the covered back patio, ideal for quiet evenings or gatherings with friends and family. Other highlights include a brand-new roof, owned propane tank (no leases here!), and a detached storage shed for additional convenience. With plenty of space inside and out, this home offers a unique combination of comfort, practicality, and style your perfect oasis in Rosamond. Don't miss your chance to own this exceptional property!
Last Agent to Sell the Property
1st Point Realty License #01736557 Listed on: 03/13/2025
Property Details
Home Type
- Manufactured Home
Year Built
- Built in 2005
Lot Details
- 2.7 Acre Lot
- No Common Walls
- Desert faces the front and back of the property
- Fenced Yard
- Gated Home
- Chain Link Fence
- Back and Front Yard
Home Design
- Raised Foundation
- Shingle Roof
- Composition Roof
Interior Spaces
- 2,176 Sq Ft Home
- 1-Story Property
- Living Room with Fireplace
- Dining Room
- Desert Views
- Laundry Room
Kitchen
- Oven or Range
- <<microwave>>
- Dishwasher
- Granite Countertops
Flooring
- Carpet
- Laminate
- Tile
Bedrooms and Bathrooms
- 5 Bedrooms
- Walk-In Closet
- 3 Full Bathrooms
- Double Vanity
- <<tubWithShowerToken>>
Home Security
- Carbon Monoxide Detectors
- Fire and Smoke Detector
Parking
- 6 Open Parking Spaces
- 2 Detached Carport Spaces
- Gravel Driveway
- RV Access or Parking
Outdoor Features
- Horse Property
- Open Patio
- Shed
- Rear Porch
Utilities
- Evaporated cooling system
- Floor Furnace
- Shared Well
- Water Heater
- Septic Tank
Community Details
- No Home Owners Association
Listing and Financial Details
- Assessor Parcel Number 37446018003
Similar Homes in Rosamond, CA
Home Values in the Area
Average Home Value in this Area
Property History
| Date | Event | Price | Change | Sq Ft Price |
|---|---|---|---|---|
| 06/04/2025 06/04/25 | Sold | $414,000 | +3.8% | $190 / Sq Ft |
| 04/06/2025 04/06/25 | Pending | -- | -- | -- |
| 03/13/2025 03/13/25 | For Sale | $399,000 | +2.3% | $183 / Sq Ft |
| 01/14/2025 01/14/25 | Sold | $390,000 | 0.0% | $179 / Sq Ft |
| 12/18/2024 12/18/24 | Pending | -- | -- | -- |
| 10/21/2024 10/21/24 | Price Changed | $390,000 | -2.5% | $179 / Sq Ft |
| 08/31/2024 08/31/24 | For Sale | $400,000 | 0.0% | $184 / Sq Ft |
| 07/01/2024 07/01/24 | Pending | -- | -- | -- |
| 06/06/2024 06/06/24 | For Sale | $400,000 | +175.9% | $184 / Sq Ft |
| 07/24/2014 07/24/14 | Sold | $145,000 | 0.0% | $67 / Sq Ft |
| 07/24/2014 07/24/14 | Sold | $145,000 | -9.3% | $67 / Sq Ft |
| 06/20/2014 06/20/14 | Pending | -- | -- | -- |
| 06/20/2014 06/20/14 | Pending | -- | -- | -- |
| 05/20/2014 05/20/14 | For Sale | $159,900 | 0.0% | $73 / Sq Ft |
| 10/15/2013 10/15/13 | For Sale | $159,900 | +105.0% | $73 / Sq Ft |
| 07/16/2013 07/16/13 | Sold | $78,000 | 0.0% | $36 / Sq Ft |
| 07/16/2013 07/16/13 | Sold | $78,000 | -29.1% | $36 / Sq Ft |
| 05/29/2013 05/29/13 | Pending | -- | -- | -- |
| 05/16/2013 05/16/13 | Pending | -- | -- | -- |
| 01/29/2013 01/29/13 | For Sale | $110,000 | -8.3% | $51 / Sq Ft |
| 12/03/2012 12/03/12 | For Sale | $120,000 | -- | $55 / Sq Ft |
Tax History Compared to Growth
Agents Affiliated with this Home
-
Marielle Epstein
M
Seller's Agent in 2025
Marielle Epstein
1st Point Realty
(818) 432-3580
81 Total Sales
-
Justine Neild
J
Seller's Agent in 2025
Justine Neild
eXp Realty of California, Inc.
(661) 435-7802
1 Total Sale
-
Jaime Chavez
J
Buyer's Agent in 2025
Jaime Chavez
Keller Williams Realty Antelope Valley
(661) 538-2800
36 Total Sales
-
L
Buyer's Agent in 2025
Luis Saldivar
Panorama Realty and Management Services
-
Victoria Erfle

Seller's Agent in 2014
Victoria Erfle
Select Service Realty
(661) 272-1113
15 Total Sales
-
M
Seller Co-Listing Agent in 2014
Martha Nunez
JohnHart Real Estate
Map
Source: The MLS
MLS Number: 25511617
- 0 Bobtail Ln Unit 202502576
- 0 Bobtail Ln Unit SR23117945
- 0 Buckhorn Ave & Killdeer (92nd) Unit SR24091095
- 0 Buckhorn Ave & Killdeer (92nd) Unit 24003313
- 0 Dinkey Ave Unit SR24091126
- 0 Dinkey Ave Unit 24003314
- 0 Dinkey Ave Unit MC23218401
- 0 Dinkey Ave Unit SR23111760
- 0 Charan Ave
- 13400 Owl Ave
- 0 101 St W Unit 24005116
- 27543 Kingbird Ave
- 0 Matra Ave Unit 25004892
- 0 90th West & Rosamond Blvd Unit 25001559
- 0 100th St W Unit 24007319
- 0 100th St W Unit SR24202065
- 0 Astoria Ave Unit HD25035663
- 0 Astoria Ave Unit HD25035468
- 0 Astoria Ave Unit 24005121
- 0 100th St W & Ave A Unit 25005348
