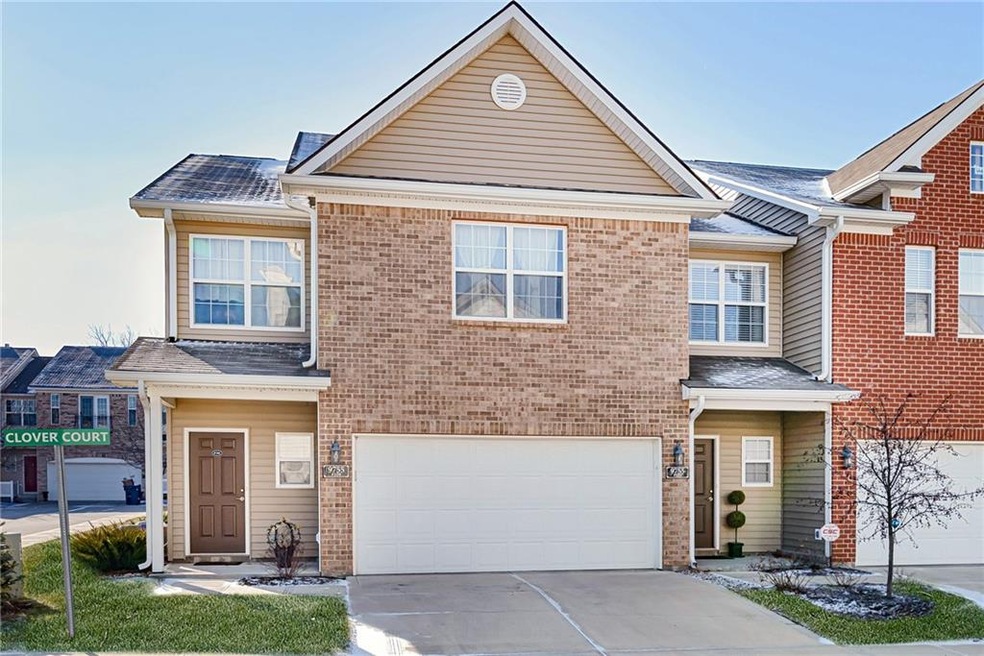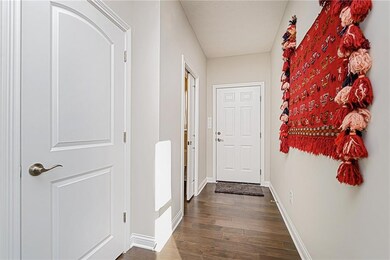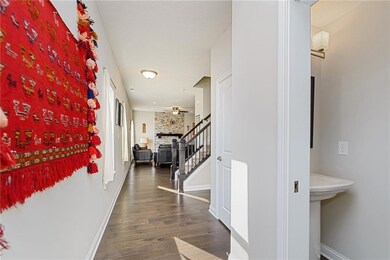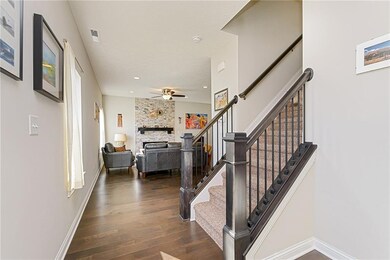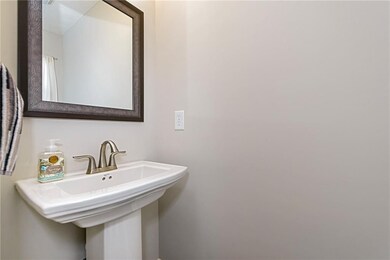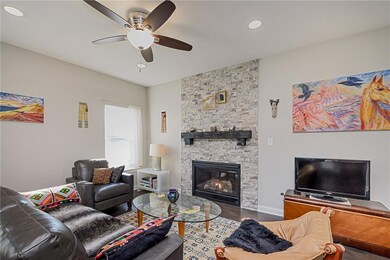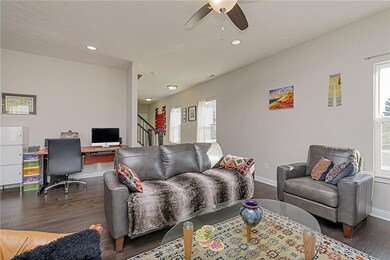
9755 Clover Ct Unit 104 Fishers, IN 46037
Hawthorn Hills NeighborhoodHighlights
- No Units Above
- Vaulted Ceiling
- Wood Flooring
- Fishers Elementary School Rated A-
- Traditional Architecture
- 2 Car Attached Garage
About This Home
As of November 2021Immaculately maintained, spacious 3 bed/3 bath, END-UNIT condo in the heart of Fishers. Only 3 yrs old, this home shows like-new and offers 9 ft ceilings, beautiful hardwoods, Kitchen w/ granite and tons of cabinets. Open main level layout boasts Great Rm w/ cozy gas fireplace that opens to an updated Kitchen w/ gas and electric stove options and 42” cabinets, Dining Rm w/ Breakfast Bar and lovely Sunroom. Three large bedrooms including Master Suite w/ tray ceiling and WIC, dual vanity and custom tile shower. The Yard, Top Golf, Interstate access, grocery, banking & much more all within walking distance. Let the HOA take care of the details, move in and enjoy low-maintenance living!
Last Agent to Sell the Property
Keller Williams Indy Metro NE License #RB14042253 Listed on: 02/06/2020

Last Buyer's Agent
Stephanie Yott
Yott Realty Group, LLC
Property Details
Home Type
- Condominium
Est. Annual Taxes
- $2,282
Year Built
- Built in 2017
Lot Details
- No Units Above
- No Units Located Below
- 1 Common Wall
- Sprinkler System
Parking
- 2 Car Attached Garage
- Driveway
Home Design
- Traditional Architecture
- Brick Exterior Construction
- Slab Foundation
- Vinyl Siding
Interior Spaces
- 2-Story Property
- Vaulted Ceiling
- Gas Log Fireplace
- Vinyl Clad Windows
- Great Room with Fireplace
- Family or Dining Combination
- Wood Flooring
- Attic Access Panel
- Laundry on upper level
Kitchen
- Gas Oven
- Built-In Microwave
- Dishwasher
- Disposal
Bedrooms and Bathrooms
- 3 Bedrooms
- Walk-In Closet
Home Security
Utilities
- Forced Air Heating and Cooling System
- Heating System Uses Gas
Listing and Financial Details
- Assessor Parcel Number 291506219005000006
Community Details
Overview
- Association fees include insurance, irrigation, ground maintenance, maintenance, management, snow removal, trash
- Highpoint Ridge Subdivision
- Property managed by Omni Management
Security
- Fire and Smoke Detector
Ownership History
Purchase Details
Home Financials for this Owner
Home Financials are based on the most recent Mortgage that was taken out on this home.Purchase Details
Home Financials for this Owner
Home Financials are based on the most recent Mortgage that was taken out on this home.Purchase Details
Purchase Details
Home Financials for this Owner
Home Financials are based on the most recent Mortgage that was taken out on this home.Similar Homes in Fishers, IN
Home Values in the Area
Average Home Value in this Area
Purchase History
| Date | Type | Sale Price | Title Company |
|---|---|---|---|
| Warranty Deed | $300,000 | None Available | |
| Deed | -- | Chicagotitle Co Llc | |
| Interfamily Deed Transfer | -- | None Available | |
| Warranty Deed | -- | None Available |
Mortgage History
| Date | Status | Loan Amount | Loan Type |
|---|---|---|---|
| Open | $200,000 | New Conventional | |
| Previous Owner | $169,000 | New Conventional | |
| Previous Owner | $169,904 | New Conventional |
Property History
| Date | Event | Price | Change | Sq Ft Price |
|---|---|---|---|---|
| 11/22/2021 11/22/21 | Sold | $300,000 | 0.0% | $151 / Sq Ft |
| 10/31/2021 10/31/21 | Pending | -- | -- | -- |
| 10/27/2021 10/27/21 | For Sale | $299,900 | +12.3% | $151 / Sq Ft |
| 03/17/2020 03/17/20 | Sold | $267,000 | -0.9% | $135 / Sq Ft |
| 02/12/2020 02/12/20 | Pending | -- | -- | -- |
| 02/06/2020 02/06/20 | For Sale | $269,500 | -- | $136 / Sq Ft |
Tax History Compared to Growth
Tax History
| Year | Tax Paid | Tax Assessment Tax Assessment Total Assessment is a certain percentage of the fair market value that is determined by local assessors to be the total taxable value of land and additions on the property. | Land | Improvement |
|---|---|---|---|---|
| 2024 | $2,702 | $262,200 | $77,000 | $185,200 |
| 2023 | $2,702 | $252,600 | $58,000 | $194,600 |
| 2022 | $2,412 | $241,000 | $58,000 | $183,000 |
| 2021 | $2,412 | $211,700 | $44,300 | $167,400 |
| 2020 | $2,284 | $199,300 | $44,300 | $155,000 |
| 2019 | $2,068 | $184,200 | $39,300 | $144,900 |
| 2018 | $2,281 | $198,500 | $39,300 | $159,200 |
| 2017 | $1,525 | $149,300 | $39,300 | $110,000 |
Agents Affiliated with this Home
-

Seller's Agent in 2021
Christopher Ripperger
Monteith-Legault Real Estate C
(765) 247-8402
2 in this area
108 Total Sales
-
M
Buyer's Agent in 2021
Mamadou Gueye
Trueblood Real Estate
-

Seller's Agent in 2020
Robert Sorrell
Keller Williams Indy Metro NE
(317) 509-7943
4 in this area
125 Total Sales
-
S
Buyer's Agent in 2020
Stephanie Yott
Yott Realty Group, LLC
Map
Source: MIBOR Broker Listing Cooperative®
MLS Number: MBR21689893
APN: 29-15-06-219-005.000-006
- 11438 Stones Ct Unit 101
- 11475 Clay Ct Unit 103
- 11359 Cumberland Rd
- 11436 Mossy Ct Unit 101
- 9732 Junction Station
- 9728 Junction Station
- 9987 Rainbow Falls Ln
- 10030 Rainbow Falls Ln
- 9831 Deering St
- 10860 Pine Bluff Dr
- 10880 Washington Bay Dr
- 10832 Washington Bay Dr
- 9259 Oak Knoll Ln
- 8988 Max Ct
- 9158 Oak Knoll Ln
- 9744 Overcrest Dr
- 9148 Oak Knoll Ln
- 11445 N School St
- 9776 Overcrest Dr
- 10707 Burning Ridge Ln
