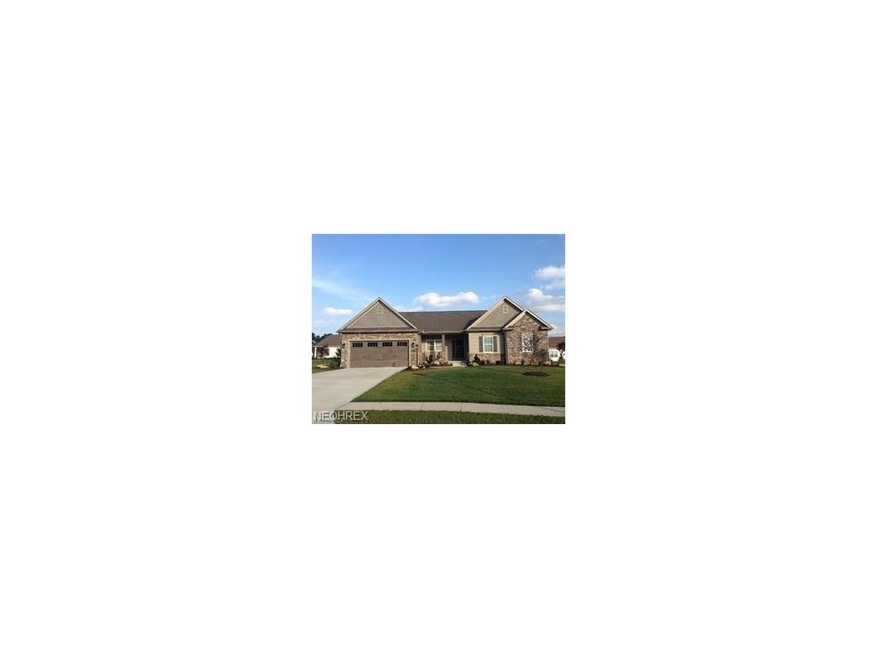
9755 Emerald Bluff Cir NW Canal Fulton, OH 44614
Estimated Value: $342,000 - $385,000
Highlights
- Fitness Center
- Wooded Lot
- Community Pool
- Strausser Elementary School Rated A
- 1 Fireplace
- Tennis Courts
About This Home
As of May 2017Another gorgeous 1906sq ft Villa ranch to be built by Smith Homes. Featuring top of the line accoutrements throughout and includes Great room, owners suite and two extra bedrooms, two bathrooms, huge dining area, gourmet kitchen w/upgraded tops & appliances, first floor laundry room, upgraded windows, custom patio, attractive landscaping, private premium cul de sac lot, oversized two car garage, upgraded hardware, walkways and more to please. Photo of a custom built model home by Smith Homes for illustrative purposes only . TO BE BUILT.
Last Agent to Sell the Property
Zelda Ensign
Deleted Agent License #407543 Listed on: 04/25/2017

Last Buyer's Agent
Ellen McNally
Deleted Agent License #282066
Home Details
Home Type
- Single Family
Est. Annual Taxes
- $436
Year Built
- Built in 2017
Lot Details
- 7,802 Sq Ft Lot
- Lot Dimensions are 75x104
- Cul-De-Sac
- Wooded Lot
HOA Fees
- $35 Monthly HOA Fees
Home Design
- Asphalt Roof
- Stone Siding
- Vinyl Construction Material
Interior Spaces
- 1,906 Sq Ft Home
- 1-Story Property
- 1 Fireplace
- Basement Fills Entire Space Under The House
Kitchen
- Built-In Oven
- Range
- Microwave
- Dishwasher
- Disposal
Bedrooms and Bathrooms
- 3 Bedrooms
Home Security
- Home Security System
- Fire and Smoke Detector
Parking
- 2 Car Attached Garage
- Garage Drain
- Garage Door Opener
Outdoor Features
- Patio
Utilities
- Forced Air Heating and Cooling System
- Humidifier
- Heating System Uses Gas
Listing and Financial Details
- Assessor Parcel Number 01629861
Community Details
Overview
- Association fees include property management, recreation
- The Village Of Emerald Estates 07 Community
Amenities
- Common Area
Recreation
- Tennis Courts
- Community Playground
- Fitness Center
- Community Pool
Ownership History
Purchase Details
Home Financials for this Owner
Home Financials are based on the most recent Mortgage that was taken out on this home.Similar Homes in Canal Fulton, OH
Home Values in the Area
Average Home Value in this Area
Purchase History
| Date | Buyer | Sale Price | Title Company |
|---|---|---|---|
| Mattes Michael F | $44,000 | None Available |
Mortgage History
| Date | Status | Borrower | Loan Amount |
|---|---|---|---|
| Previous Owner | Jackson Portage Llc | $0 |
Property History
| Date | Event | Price | Change | Sq Ft Price |
|---|---|---|---|---|
| 05/30/2017 05/30/17 | Sold | $308,096 | +1.0% | $162 / Sq Ft |
| 05/25/2017 05/25/17 | Pending | -- | -- | -- |
| 04/25/2017 04/25/17 | For Sale | $305,000 | -- | $160 / Sq Ft |
Tax History Compared to Growth
Tax History
| Year | Tax Paid | Tax Assessment Tax Assessment Total Assessment is a certain percentage of the fair market value that is determined by local assessors to be the total taxable value of land and additions on the property. | Land | Improvement |
|---|---|---|---|---|
| 2024 | -- | $101,930 | $24,960 | $76,970 |
| 2023 | $4,918 | $96,710 | $22,960 | $73,750 |
| 2022 | $4,896 | $96,710 | $22,960 | $73,750 |
| 2021 | $6,774 | $133,350 | $22,960 | $110,390 |
| 2020 | $6,252 | $113,160 | $19,810 | $93,350 |
| 2019 | $6,045 | $113,160 | $19,810 | $93,350 |
| 2018 | $6,082 | $113,160 | $19,810 | $93,350 |
| 2017 | $433 | $7,560 | $7,560 | $0 |
| 2016 | $436 | $7,560 | $7,560 | $0 |
| 2015 | $435 | $7,560 | $7,560 | $0 |
| 2014 | $411 | $6,830 | $6,830 | $0 |
| 2013 | $202 | $6,830 | $6,830 | $0 |
Agents Affiliated with this Home
-

Seller's Agent in 2017
Zelda Ensign
Deleted Agent
(330) 418-5110
-
E
Buyer's Agent in 2017
Ellen McNally
Deleted Agent
Map
Source: MLS Now
MLS Number: 3898432
APN: 01629861
- 9802 Emerald Brook Cir NW
- 9729 Emerald Brook Cir NW
- 7231 Galena Ave NW
- 0 High Mill Ave NW
- 9943 Agate St NW
- 7117 Willowlane Ave NW
- 7687 Galena St NW
- 8853 Franklin St NW
- 8932 Camden Rd NW
- 8928 Camden Rd NW
- 8929 Camden Rd NW
- 8933 Camden Rd NW
- 8937 Camden Rd NW
- 9042 Wolocott St NW
- 9042 Wolocott St NW
- 9042 Wolocott St NW
- 8936 Camden Rd NW
- 9852 Hocking St NW
- 10400 Stoneacre Rd NW
- 8925 Camden Rd
- 9755 Emerald Bluff Cir NW
- 9763 Emerald Bluff Cir NW
- 9741 Emerald Bluff Cir NW
- 9767 Emerald Bluff Cir NW
- 6997 Emerald Cove Ave NW
- 7007 Emerald Cove Ave NW
- 6981 Emerald Cove Ave NW
- 7003 Emerald Cove Ave NW
- 7019 Emerald Cove Ave NW
- 9762 Emerald Bluff Cir NW
- 7015 Emerald Cove Ave NW
- 9754 Emerald Bluff Cir NW
- 9742 Emerald Bluff Cir NW
- 9730 Emerald Bluff Cir NW
- 7035 Emerald Cove Ave NW
- 9718 Emerald Bluff Cir NW
- 9794 Emerald Brook Cir NW
- 9780 Emerald Brook Cir NW
- 9810 Emerald Brook Cir NW
- 7047 Emerald Cove Ave NW
