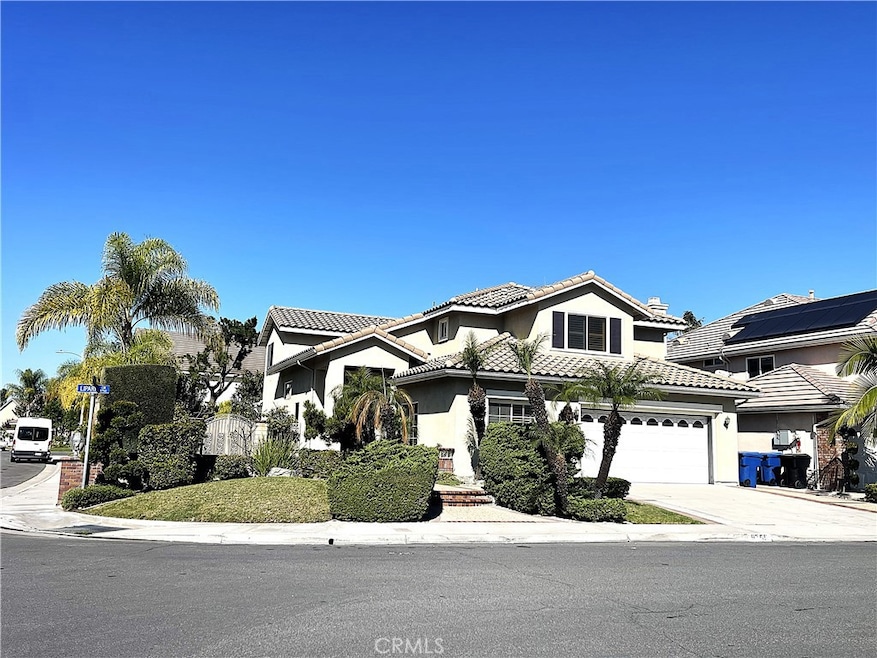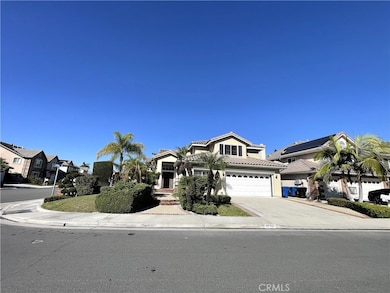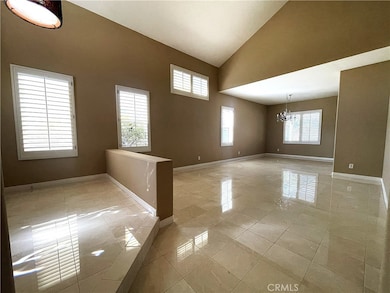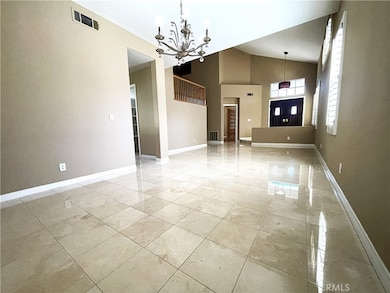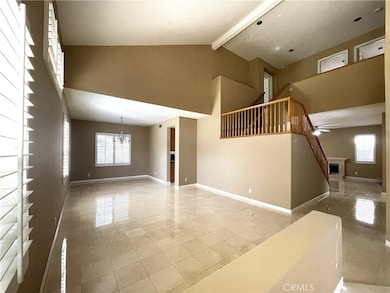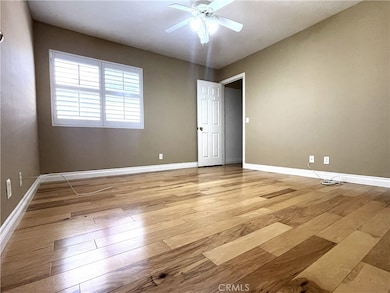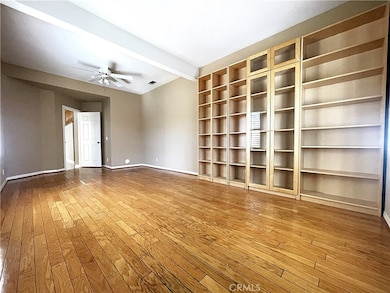9755 Lipari Cir Cypress, CA 90630
Highlights
- Primary Bedroom Suite
- Custom Home
- Open Floorplan
- Margaret Landell Elementary School Rated A
- Updated Kitchen
- Cathedral Ceiling
About This Home
Welcome Home to the Exclusive “Collection at Sorrento” in Cypress! Nestled on a proudly positioned corner lot, this stunning two-story executive residence blends elegance, comfort, and functionality. With approximately 2,930 square feet of living space, this spacious beauty features 4 large bedrooms, a dedicated study/home office, and 2.5 baths—crafted for both luxury and everyday living. Step through the grand entry and be greeted by a soaring vaulted ceiling that crowns the formal living and dining areas, creating an impressive sense of openness and light. The expansive open-concept floor plan flows effortlessly, ideal for both intimate gatherings and grand entertaining. Exquisite marble flooring stretches gracefully across most of the first level, while warm wood floors bring a cozy elegance to the upstairs retreats. The gourmet kitchen is a showpiece—upgraded with sleek black granite countertops, a custom-designed tile backsplash, rich cabinetry, a granite-topped center island, built-in pantry, double oven, and recessed lighting. The kitchen connects seamlessly to the inviting family room, where a beautiful fireplace anchors the space and a nearby stairway leads to the serene second level. A private home office or study with tall built-in bookshelves offers a peaceful setting for work or reading. Nearby, a stylish powder room, spacious laundry room with sink and cabinetry, and direct access to the three-car garage provide everyday practicality with refined design. Ascend the elegant staircase adorned with solid wood balusters to the upper level, where a long, graceful hallway leads to the home’s restful quarters. The primary suite is a dream escape featuring luxurious marble countertops with dual sinks, a makeup vanity with custom seat, a deep soaking tub, a separate shower, and a customized organizer in the large walk-in closet. All secondary bedrooms are generously sized—two with walk-in closets and one with mirrored closet doors—while a full hallway bath with dual sinks serves the upper level with style. The serene backyard offers well-manicured landscaping, a lush green lawn, and extensive paved areas to relax and entertain under the large open patio. Additional highlights include fresh interior paint, plantation shutters, recessed lighting, and central heat and air. Located in one of Cypress’s most sought-after neighborhoods, near top-rated schools, parks, and shopping, this residence exemplifies pride of ownership and timeless sophistication.
Listing Agent
Century 21 Astro Brokerage Phone: 562-682-2605 License #01354292 Listed on: 10/31/2025

Home Details
Home Type
- Single Family
Est. Annual Taxes
- $11,550
Year Built
- Built in 1997
Lot Details
- 6,460 Sq Ft Lot
- Landscaped
- Corner Lot
- Private Yard
- Back and Front Yard
Parking
- 2 Car Direct Access Garage
- Parking Available
- Front Facing Garage
- Two Garage Doors
- Driveway Level
Home Design
- Custom Home
- Contemporary Architecture
- Modern Architecture
- Entry on the 1st floor
- Slab Foundation
- Stucco
Interior Spaces
- 2,930 Sq Ft Home
- 2-Story Property
- Open Floorplan
- Built-In Features
- Beamed Ceilings
- Cathedral Ceiling
- Ceiling Fan
- Recessed Lighting
- Plantation Shutters
- Entrance Foyer
- Family Room with Fireplace
- Family Room Off Kitchen
- Living Room
- Dining Room
- Library
Kitchen
- Updated Kitchen
- Open to Family Room
- Butlers Pantry
- Double Oven
- Built-In Range
- Range Hood
- Dishwasher
- Kitchen Island
- Granite Countertops
- Disposal
Flooring
- Wood
- Tile
Bedrooms and Bathrooms
- 4 Bedrooms
- All Upper Level Bedrooms
- Primary Bedroom Suite
- Walk-In Closet
- Remodeled Bathroom
- Stone Bathroom Countertops
- Tile Bathroom Countertop
- Makeup or Vanity Space
- Dual Vanity Sinks in Primary Bathroom
- Private Water Closet
- Hydromassage or Jetted Bathtub
- Separate Shower
Laundry
- Laundry Room
- Washer and Gas Dryer Hookup
Home Security
- Carbon Monoxide Detectors
- Fire and Smoke Detector
Outdoor Features
- Open Patio
- Exterior Lighting
- Rain Gutters
Location
- Suburban Location
Schools
- Landell/Arnold Elementary School
- Lexington/Oxford Middle School
- Cypress/Oxford High School
Utilities
- Central Heating and Cooling System
- Natural Gas Connected
- Water Heater
- Sewer Paid
Listing and Financial Details
- Security Deposit $8,700
- Rent includes gardener
- 12-Month Minimum Lease Term
- Available 11/1/25
- Tax Lot 36
- Tax Tract Number 14156
- Assessor Parcel Number 24464222
Community Details
Overview
- No Home Owners Association
- Collection At Sorrento Subdivision
Recreation
- Park
- Dog Park
Map
Source: California Regional Multiple Listing Service (CRMLS)
MLS Number: PW25250309
APN: 244-642-22
- 4644 Portofino Cir
- 4790 Montefino Dr
- 9574 Tivoli Cir
- 4777 Larwin Ave
- 4671 Myra Ave
- 4418 Larwin Ave
- 4326 Via Verde
- 5041 Myra Ave
- Plan B1X at Citrus Square - Cerise
- Plan B1 at Citrus Square - Cerise
- Plan A1 at Citrus Square - Cerise
- Plan A2 at Citrus Square - Cerise
- 9011 Cerise Ln Unit 121
- 9011 Cerise Ln
- 9011 Cerise Ln Unit 122
- 9001 Cerise Ln Unit 109
- 9001 Cerise Ln Unit 113
- 9824 Via Sonoma
- 4177 Elizabeth Ct
- 10191 Virgil Cir
- 4821 Cathy Ave
- 9179 Esther St
- 4455 Casa Grande Cir
- 9658 Oakmount St
- 4550 Lincoln Ave
- 4662 Lincoln Ave
- 9090 Moody St
- 4069 4029 Via Ingresso
- 9029 Kimberly Ln
- 9642 Walker St
- 5120 Lincoln Ave
- 9021 Grindlay St
- 5431 Marion Ave
- 8871 Belmont St
- 9651 Graham St
- 5292 Bishop St
- 5271 Bishop St Unit B
- 5424 Camp St
- 5091 New Mexico Ln
- 5801 Orange Ave
