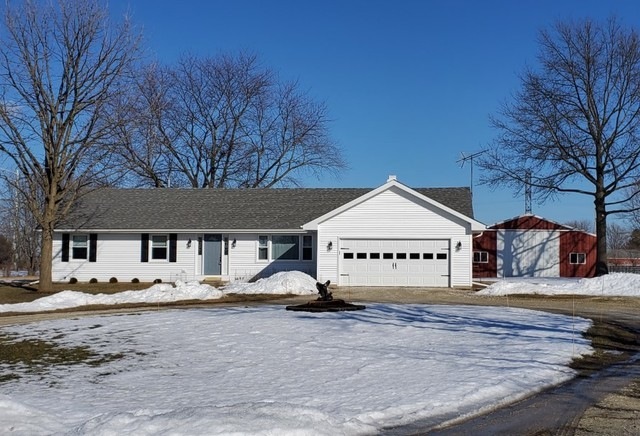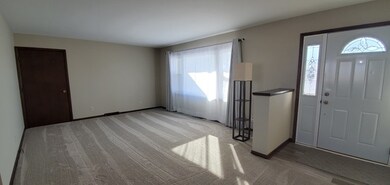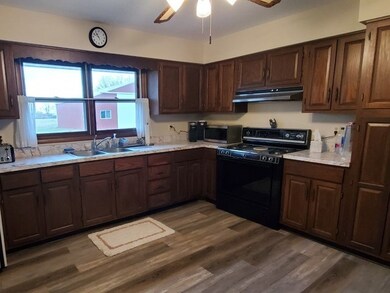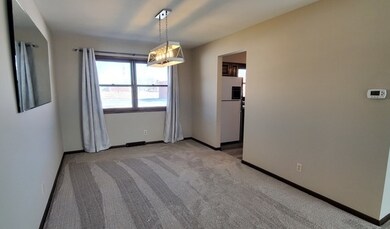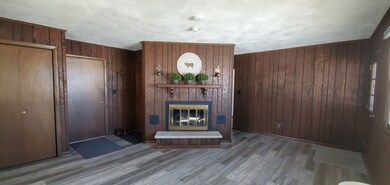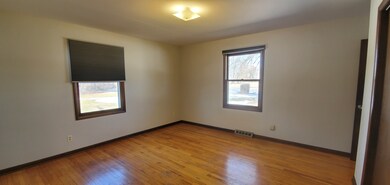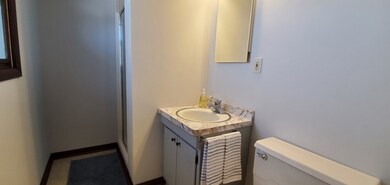
9755 S Carls Dr Plainfield, IL 60585
Far Southeast NeighborhoodEstimated Value: $543,000
Highlights
- Horses Allowed On Property
- Mature Trees
- Circular Driveway
- Wolfs Crossing Elementary School Rated A-
- Ranch Style House
- Separate Outdoor Workshop
About This Home
As of May 20215 ACRE RURAL RESIDENCE / FARMETTE WITH RANCH HOME AND POLE BUILDING House is 1-story; 1574 Sq Ft; 3 BR, 1.5 BA, 2 Car Attached Garage, Full Unfinished Basement and Walk-Up Attic. Fresh Paint throughout! Neat and clean - Move-In Ready! Or open up walls and continue the updating process into the kitchen and baths. 36x45 Morton Barn / Outbuilding with electric, water and concrete floor. Have horses? Make this your private horse property by adding stalls and fencing! Zoned A-2; Agriculture. Circle drive for easy in-and-out with your trailer! Original Owner NEW & NEARLY NEW...2020: Washer & Dryer, Interior Paint, Flooring & Lighting (some), Window Treatments - Cellular Blinds & Drapes, Water Softener, Garage Door Opener, Gutters on Barn, Landscaping. 2019: Siding & Shutters, Front Door, Front Windows, Outside Lights. 2016: Roof (Architectural Shingles), Gutters & Downspouts, Hot Water Heater. 2015: Furnace Sells As-Is.
Last Agent to Sell the Property
Century 21 Integra License #471019735 Listed on: 02/26/2021

Home Details
Home Type
- Single Family
Est. Annual Taxes
- $7,878
Year Built
- 1970
Lot Details
- Rural Setting
- Mature Trees
Parking
- Attached Garage
- Parking Available
- Garage Transmitter
- Garage Door Opener
- Circular Driveway
- Side Driveway
- Gravel Driveway
- Parking Included in Price
- Garage Is Owned
Home Design
- Ranch Style House
- Slab Foundation
- Asphalt Shingled Roof
- Vinyl Siding
Interior Spaces
- Wood Burning Fireplace
- Unfinished Basement
- Basement Fills Entire Space Under The House
- Storm Screens
- Breakfast Bar
Bedrooms and Bathrooms
- Primary Bathroom is a Full Bathroom
- Bathroom on Main Level
Utilities
- Central Air
- Heating System Uses Gas
- Well
- Private or Community Septic Tank
Additional Features
- Separate Outdoor Workshop
- Horses Allowed On Property
Listing and Financial Details
- Senior Tax Exemptions
- Homeowner Tax Exemptions
- Senior Freeze Tax Exemptions
Ownership History
Purchase Details
Home Financials for this Owner
Home Financials are based on the most recent Mortgage that was taken out on this home.Similar Homes in Plainfield, IL
Home Values in the Area
Average Home Value in this Area
Purchase History
| Date | Buyer | Sale Price | Title Company |
|---|---|---|---|
| Devaldivielso Edwin M | $445,000 | Fidelity National Title Ins |
Mortgage History
| Date | Status | Borrower | Loan Amount |
|---|---|---|---|
| Open | Devaldivielso Edwin M | $422,750 | |
| Previous Owner | Nilges Ronald | $62,000 |
Property History
| Date | Event | Price | Change | Sq Ft Price |
|---|---|---|---|---|
| 05/07/2021 05/07/21 | Sold | $445,000 | -1.1% | $283 / Sq Ft |
| 03/14/2021 03/14/21 | Pending | -- | -- | -- |
| 02/26/2021 02/26/21 | For Sale | $450,000 | -- | $286 / Sq Ft |
Tax History Compared to Growth
Tax History
| Year | Tax Paid | Tax Assessment Tax Assessment Total Assessment is a certain percentage of the fair market value that is determined by local assessors to be the total taxable value of land and additions on the property. | Land | Improvement |
|---|---|---|---|---|
| 2023 | $7,878 | $101,921 | $39,688 | $62,233 |
| 2022 | $7,152 | $96,800 | $37,540 | $59,260 |
| 2021 | $3,756 | $92,526 | $35,746 | $56,780 |
| 2020 | $3,586 | $91,150 | $35,156 | $55,994 |
| 2019 | $3,733 | $88,769 | $34,150 | $54,619 |
| 2018 | $3,920 | $86,957 | $33,382 | $53,575 |
| 2017 | $3,925 | $84,886 | $32,509 | $52,377 |
| 2016 | $4,032 | $83,200 | $31,796 | $51,404 |
| 2015 | $4,387 | $80,273 | $30,570 | $49,703 |
| 2014 | $4,387 | $80,259 | $30,556 | $49,703 |
| 2013 | $4,387 | $80,218 | $30,515 | $49,703 |
Agents Affiliated with this Home
-
Amy Rogus

Seller's Agent in 2021
Amy Rogus
Century 21 Integra
(815) 210-8633
1 in this area
154 Total Sales
-
Michael DeValdivielso

Buyer's Agent in 2021
Michael DeValdivielso
Charles Rutenberg Realty of IL
(331) 472-0260
6 in this area
55 Total Sales
Map
Source: Midwest Real Estate Data (MRED)
MLS Number: MRD11005299
APN: 01-08-100-012
- 9836 S Carls Dr
- 2895 Lahinch Ct Unit 6
- 4404 Monroe Ct
- 2967 Madison Dr
- 2753 Lansdale St
- 4324 Conifer Rd
- 4308 Conifer Rd
- 2747 Hillsboro Blvd Unit 3
- 2935 Red Rose Rd
- 2836 Hillcrest Cir
- 2937 Red Rose Rd
- 2774 Imperial Valley Trail
- 3931 Mahogany Ln
- 2941 Red Rose Rd
- 2330 Georgetown Cir Unit 16
- 2366 Georgetown Cir Unit 3
- 4304 Plantree Rd
- 2462 Green Valley Ct
- 2808 Edgebrook Ct
- 4120 Idlewild Ln
- 9755 S Carls Dr
- 9727 S Carls Dr
- 9823 S Carls Dr
- 9758 S Carls Dr
- 9746 S Carls Dr
- 9908 S Carls Dr
- 25254 W Wolfs Rd
- 25254 W Wolfs Rd
- 9661 S Carls Dr
- 9847 S Carls Dr
- 25310 W Wolfs Rd
- 2672 Lahinch Dr Unit 6
- 9644 S Carls Dr
- 2682 Lahinch Dr
- 2662 Lahinch Dr
- 2692 Lahinch Dr Unit 6
- 2652 Lahinch Dr Unit 6
- 2702 Lahinch Dr
- 2642 Lahinch Dr Unit 6
- 2712 Lahinch Dr
