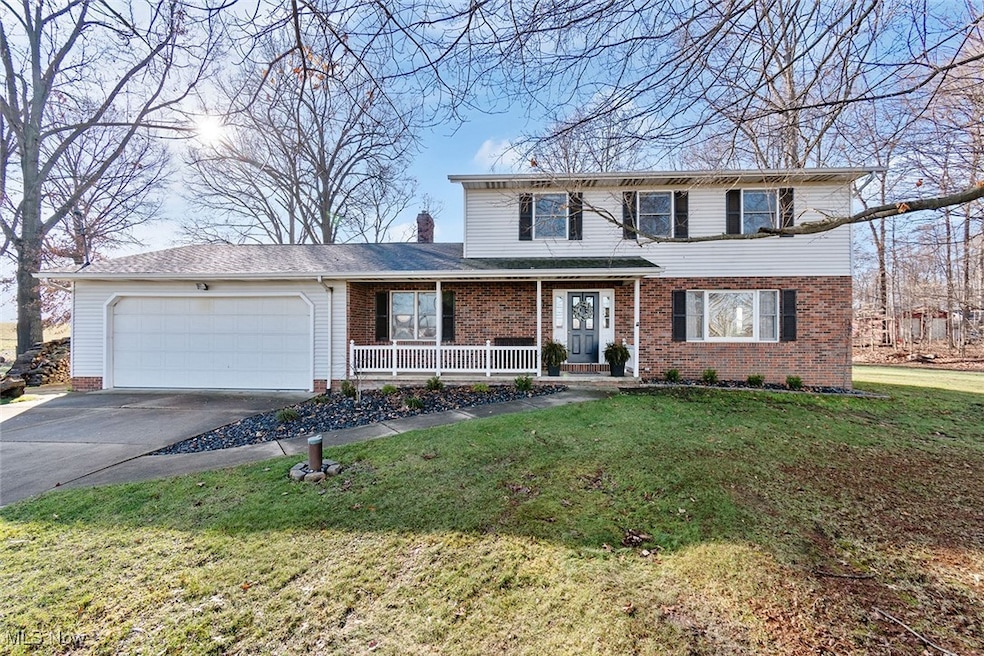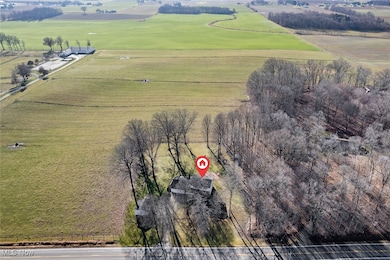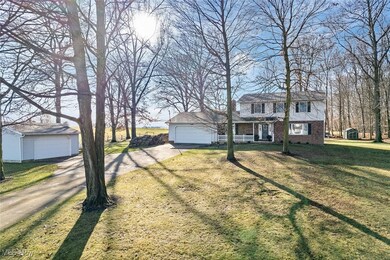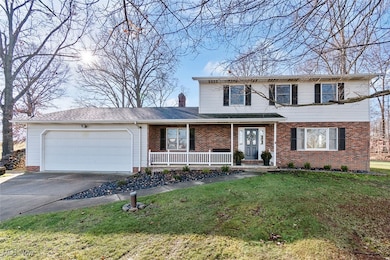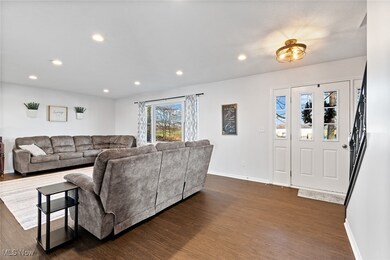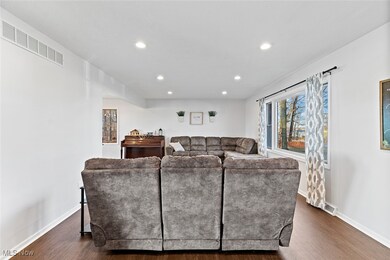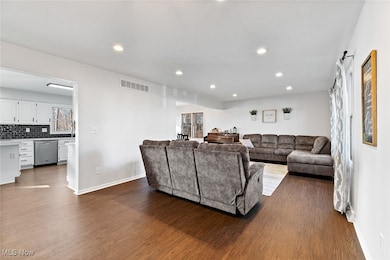
9757 Easton Rd Rittman, OH 44270
Highlights
- Colonial Architecture
- Wooded Lot
- 3 Car Garage
- Deck
- No HOA
- Front Porch
About This Home
As of January 2025This freshly updated colonial sits on 1.7 acres, offering a mix of modern upgrades and country living. Inside the home, you'll find fresh paint, new flooring, and updated light fixtures throughout. The kitchen has been renovated with new countertops and backsplashes, perfect for cooking and entertaining. The kitchen also offers a breakfast bar, a beautiful view of the backyard, and wood wood-burning fireplace. Additionally, the main level offers first-floor laundry along with an office space that could easily be converted into an additional bedroom. Upstairs, the master bedroom hosts a walk-in closet and a completely remodeled master bath. A new deck off the back overlooks the large yard, giving you a great spot to unwind or host guests. For convenience, there is an attached two-car garage, plus a separate detached garage with a workspace and extra room for storage. With so many recent updates and plenty of outdoor space, this home is move-in ready and awaiting its new owners.
Last Agent to Sell the Property
Kiko Brokerage Email: cmargelowsky@kikocompany.com 330-801-7874 License #2021005765 Listed on: 12/19/2024
Home Details
Home Type
- Single Family
Est. Annual Taxes
- $4,151
Year Built
- Built in 1989
Lot Details
- 1.73 Acre Lot
- Landscaped
- Wooded Lot
- Back and Front Yard
Parking
- 3 Car Garage
Home Design
- Colonial Architecture
- Brick Exterior Construction
- Block Foundation
- Vinyl Siding
Interior Spaces
- 2,128 Sq Ft Home
- 2-Story Property
- Bookcases
- Wood Burning Fireplace
- Family Room with Fireplace
- Storage
- Basement
Kitchen
- Eat-In Kitchen
- Breakfast Bar
- Range
- Microwave
- Dishwasher
Bedrooms and Bathrooms
- 3 Bedrooms
- Walk-In Closet
- 2.5 Bathrooms
- Double Vanity
Outdoor Features
- Deck
- Front Porch
Utilities
- Central Air
- Heating System Uses Propane
- Heating System Uses Wood
- Water Softener
- Septic Tank
Community Details
- No Home Owners Association
Listing and Financial Details
- Assessor Parcel Number 37-00062-002
Ownership History
Purchase Details
Home Financials for this Owner
Home Financials are based on the most recent Mortgage that was taken out on this home.Purchase Details
Home Financials for this Owner
Home Financials are based on the most recent Mortgage that was taken out on this home.Similar Homes in Rittman, OH
Home Values in the Area
Average Home Value in this Area
Purchase History
| Date | Type | Sale Price | Title Company |
|---|---|---|---|
| Warranty Deed | $360,000 | None Listed On Document | |
| Warranty Deed | $360,000 | None Listed On Document | |
| Deed | $160,000 | -- |
Mortgage History
| Date | Status | Loan Amount | Loan Type |
|---|---|---|---|
| Open | $342,000 | New Conventional | |
| Closed | $342,000 | New Conventional | |
| Previous Owner | $136,000 | New Conventional |
Property History
| Date | Event | Price | Change | Sq Ft Price |
|---|---|---|---|---|
| 01/24/2025 01/24/25 | Sold | $360,000 | 0.0% | $169 / Sq Ft |
| 12/23/2024 12/23/24 | Pending | -- | -- | -- |
| 12/19/2024 12/19/24 | For Sale | $360,000 | +58.6% | $169 / Sq Ft |
| 03/31/2020 03/31/20 | Sold | $227,000 | +0.9% | $88 / Sq Ft |
| 02/22/2020 02/22/20 | Pending | -- | -- | -- |
| 02/13/2020 02/13/20 | Price Changed | $225,000 | -6.3% | $87 / Sq Ft |
| 02/07/2020 02/07/20 | Price Changed | $240,000 | -4.0% | $93 / Sq Ft |
| 01/10/2020 01/10/20 | For Sale | $250,000 | -- | $97 / Sq Ft |
Tax History Compared to Growth
Tax History
| Year | Tax Paid | Tax Assessment Tax Assessment Total Assessment is a certain percentage of the fair market value that is determined by local assessors to be the total taxable value of land and additions on the property. | Land | Improvement |
|---|---|---|---|---|
| 2024 | $4,351 | $100,220 | $21,600 | $78,620 |
| 2023 | $4,351 | $100,220 | $21,600 | $78,620 |
| 2022 | $3,470 | $74,240 | $16,000 | $58,240 |
| 2021 | $3,526 | $74,240 | $16,000 | $58,240 |
| 2020 | $3,592 | $74,240 | $16,000 | $58,240 |
| 2019 | $3,129 | $61,350 | $13,950 | $47,400 |
| 2018 | $3,123 | $61,350 | $13,950 | $47,400 |
| 2017 | $1,853 | $61,350 | $13,950 | $47,400 |
| 2016 | $3,056 | $59,100 | $13,950 | $45,150 |
| 2015 | $3,012 | $59,100 | $13,950 | $45,150 |
| 2014 | $2,960 | $59,100 | $13,950 | $45,150 |
| 2013 | $2,973 | $59,280 | $12,050 | $47,230 |
Agents Affiliated with this Home
-
Claudia Hartzler

Seller's Agent in 2025
Claudia Hartzler
Kiko
(330) 801-7874
45 Total Sales
-
Jaren Fink

Buyer's Agent in 2025
Jaren Fink
RE/MAX
(330) 309-9878
223 Total Sales
-
Tyson Hartzler

Seller's Agent in 2020
Tyson Hartzler
Keller Williams Chervenic Rlty
(330) 786-5493
1,127 Total Sales
Map
Source: MLS Now
MLS Number: 5091009
APN: 37-00062-002
