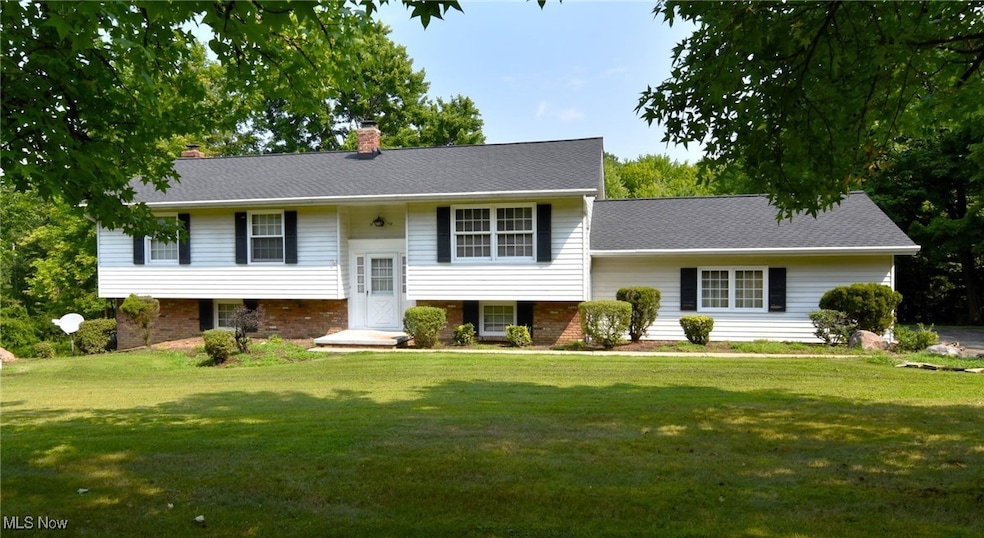
9758 Mulberry Rd Chardon, OH 44024
Highlights
- No HOA
- Water Softener
- Wood Burning Fireplace
- Central Air
- 2 Car Garage
- Heating System Uses Gas
About This Home
As of September 2024This charming Bi-level home has endless possibilities of potential! The main floor has a spacious living room, dining room, and an eat-in kitchen. Off the Kitchen is a two tier deck overlooking the backyard. A master bedroom with ensuite, 2 other bedrooms and full bath are also on the main floor. Another generous family room with woodstove is on the lower level with plenty of light from the large windows and patio door. The extra room along with a full Bath could easily be converted to an in-law suite. The extra large laundry has enough space for an additional kitchen or more storage and entrance to the 2-car garage are also on the lower level. Just minutes from shopping and entertainment. If you?re looking for a quiet peaceful country living environment then this is the place for you!
Last Agent to Sell the Property
RE/MAX Crossroads Properties Brokerage Email: MaryKunka@Remax.net 216-926-7850 License #2018005493 Listed on: 08/07/2024

Home Details
Home Type
- Single Family
Est. Annual Taxes
- $4,082
Year Built
- Built in 1970
Lot Details
- 1.73 Acre Lot
Parking
- 2 Car Garage
Home Design
- Split Level Home
- Fiberglass Roof
- Asphalt Roof
- Aluminum Siding
Interior Spaces
- 2-Story Property
- Wood Burning Fireplace
- Range
Bedrooms and Bathrooms
- 3 Main Level Bedrooms
- 2.5 Bathrooms
Utilities
- Central Air
- Heating System Uses Gas
- Water Softener
- Septic Tank
Community Details
- No Home Owners Association
Listing and Financial Details
- Home warranty included in the sale of the property
- Assessor Parcel Number 21-121800
Ownership History
Purchase Details
Home Financials for this Owner
Home Financials are based on the most recent Mortgage that was taken out on this home.Purchase Details
Purchase Details
Similar Homes in Chardon, OH
Home Values in the Area
Average Home Value in this Area
Purchase History
| Date | Type | Sale Price | Title Company |
|---|---|---|---|
| Warranty Deed | $312,000 | Title Professionals Group | |
| Interfamily Deed Transfer | -- | None Available | |
| Deed | -- | -- |
Mortgage History
| Date | Status | Loan Amount | Loan Type |
|---|---|---|---|
| Open | $280,800 | New Conventional |
Property History
| Date | Event | Price | Change | Sq Ft Price |
|---|---|---|---|---|
| 09/17/2024 09/17/24 | Sold | $312,000 | 0.0% | $161 / Sq Ft |
| 08/18/2024 08/18/24 | Pending | -- | -- | -- |
| 08/07/2024 08/07/24 | For Sale | $312,000 | -- | $161 / Sq Ft |
Tax History Compared to Growth
Tax History
| Year | Tax Paid | Tax Assessment Tax Assessment Total Assessment is a certain percentage of the fair market value that is determined by local assessors to be the total taxable value of land and additions on the property. | Land | Improvement |
|---|---|---|---|---|
| 2024 | $4,308 | $86,450 | $17,010 | $69,440 |
| 2023 | $4,308 | $86,450 | $17,010 | $69,440 |
| 2022 | $3,690 | $63,600 | $14,180 | $49,420 |
| 2021 | $3,673 | $63,600 | $14,180 | $49,420 |
| 2020 | $3,701 | $63,600 | $14,180 | $49,420 |
| 2019 | $3,352 | $56,780 | $14,180 | $42,600 |
| 2018 | $1,899 | $56,780 | $14,180 | $42,600 |
| 2017 | $3,352 | $56,780 | $14,180 | $42,600 |
| 2016 | $1,590 | $51,140 | $14,180 | $36,960 |
| 2015 | $2,918 | $51,140 | $14,180 | $36,960 |
| 2014 | $2,918 | $51,140 | $14,180 | $36,960 |
| 2013 | $2,937 | $51,140 | $14,180 | $36,960 |
Agents Affiliated with this Home
-
Mary Kunka

Seller's Agent in 2024
Mary Kunka
RE/MAX
(216) 926-7850
58 Total Sales
-
Lynn Pappalardo
L
Buyer's Agent in 2024
Lynn Pappalardo
Howard Hanna
(440) 339-9891
62 Total Sales
Map
Source: MLS Now
MLS Number: 5060421
APN: 21-121800
- 9753 Mulberry Rd
- V/L Heath Rd
- 9723 Thwing Rd
- 10036 Wilson Mills Rd
- 9710 Wilson Mills Rd
- 9610 Wilson Mills Rd
- 10344 Thwing Rd
- 10444 Mulberry Rd
- 10439 Thwing Rd
- 10504 Mulberry Rd
- 8966 Mulberry Rd
- 12084 Heath Rd
- 10635 N Woods Cir
- 9006 Walkers Ln
- 0 Fowlers Mill Rd Unit 5140846
- 8675 Kirkwood Dr
- 9999 Kirtland Chardon Rd
- 10515 Gaitside Trail
- 12370 Rockhaven Rd
- 10891 Nollwood Dr






