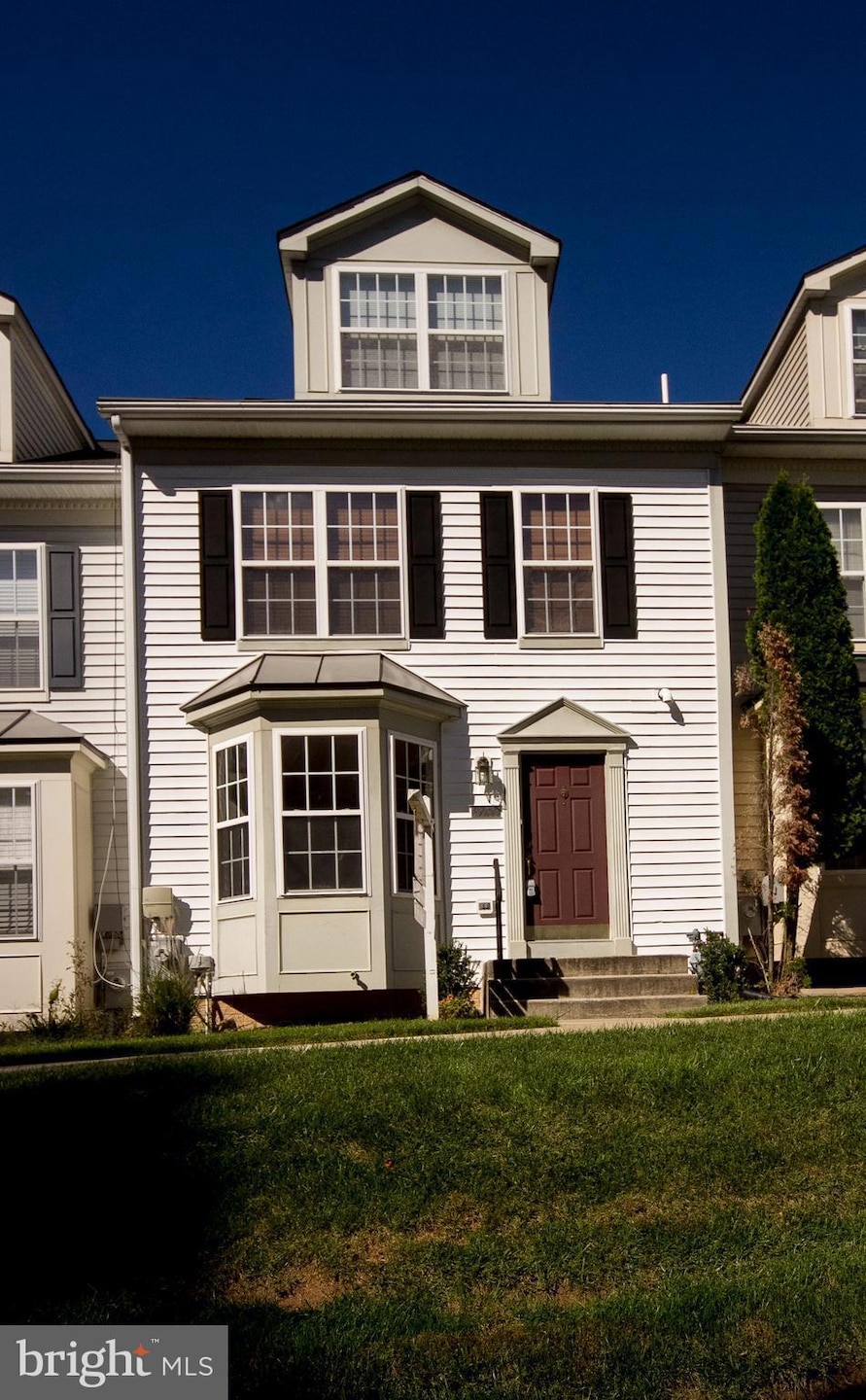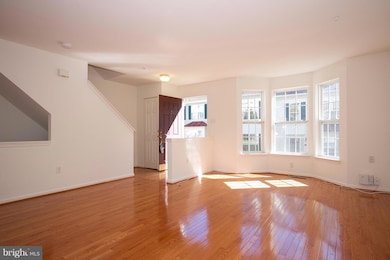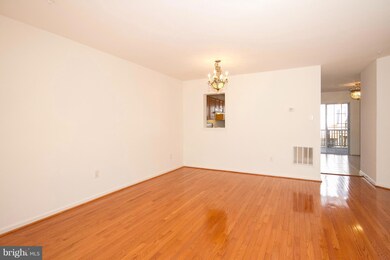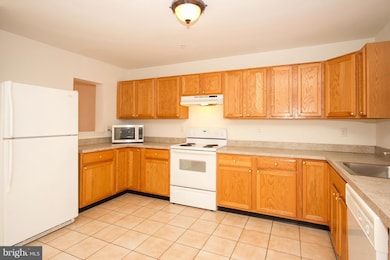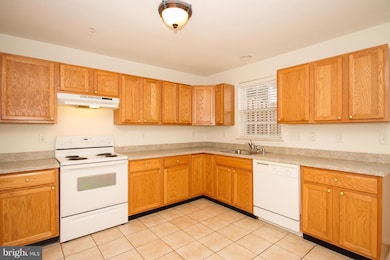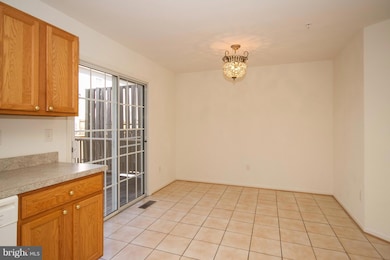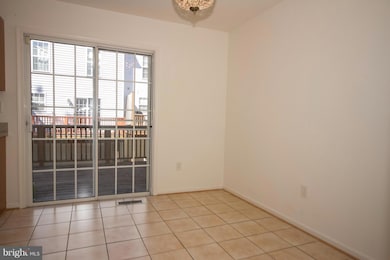9759 Bon Haven Ln Owings Mills, MD 21117
3
Beds
2.5
Baths
1,572
Sq Ft
1,307
Sq Ft Lot
Highlights
- Gourmet Country Kitchen
- Contemporary Architecture
- Wood Flooring
- Deck
- Traditional Floor Plan
- Community Pool
About This Home
Currently tenant occupied and requires 24 hours notice for showings. The home will be freshly painted and professionally cleaned before a new tenant moves in. Owner will consider $2500 per month for a 2+ year lease.
Townhouse Details
Home Type
- Townhome
Est. Annual Taxes
- $4,375
Year Built
- Built in 2000
Lot Details
- 1,307 Sq Ft Lot
- Property is in very good condition
Parking
- 2 Car Attached Garage
- Garage Door Opener
Home Design
- Contemporary Architecture
- Slab Foundation
- Vinyl Siding
Interior Spaces
- Property has 3 Levels
- Traditional Floor Plan
- Ceiling height of 9 feet or more
- Combination Kitchen and Dining Room
- Wood Flooring
Kitchen
- Gourmet Country Kitchen
- Electric Oven or Range
- Range Hood
- Dishwasher
- Disposal
Bedrooms and Bathrooms
- 3 Bedrooms
- En-Suite Bathroom
Laundry
- Dryer
- Washer
Finished Basement
- Heated Basement
- Walk-Out Basement
- Basement Fills Entire Space Under The House
- Laundry in Basement
Home Security
Outdoor Features
- Deck
Schools
- New Town Elementary School
- Deer Park Middle Magnet School
- New Town High School
Utilities
- Forced Air Heating and Cooling System
- Vented Exhaust Fan
- Natural Gas Water Heater
Listing and Financial Details
- Residential Lease
- Security Deposit $2,600
- Tenant pays for frozen waterpipe damage, lawn/tree/shrub care, light bulbs/filters/fuses/alarm care, exterior maintenance, minor interior maintenance, all utilities, windows/screens
- Rent includes taxes, trash removal
- No Smoking Allowed
- 12-Month Min and 36-Month Max Lease Term
- Available 7/11/25
- $50 Application Fee
- Assessor Parcel Number 04022300008945
Community Details
Overview
- Property has a Home Owners Association
- Association fees include common area maintenance
- Villages Of Winterset Subdivision
Recreation
- Community Playground
- Community Pool
Pet Policy
- $50 Monthly Pet Rent
- Breed Restrictions
Security
- Carbon Monoxide Detectors
- Fire and Smoke Detector
- Fire Sprinkler System
Map
Source: Bright MLS
MLS Number: MDBC2128810
APN: 02-2300008945
Nearby Homes
- 9605 Fable Dr
- 4709 Runnymeade Rd
- 9831 Endora Ct
- 9907 Linden Hill Rd
- 9613 Watts Rd
- 4512 Ingham Rd
- 21 Snow Pine Ct
- 4506 Winter Mill Way
- 4434 Marriottsville Rd
- 9532 Lyons Mill Rd
- 9818 Lyons Mill Rd
- 9500 Side Brook Rd Unit 205
- 4623 Kings Mill Way
- 9525 Lyonswood Dr
- 9517 Lyonswood Dr
- 9600 Julia Ln
- 9619 Brie Rd
- 9815 Winands Rd
- 4650 Alcott Way Unit 306
- 4800 Coyle Rd Unit 303
