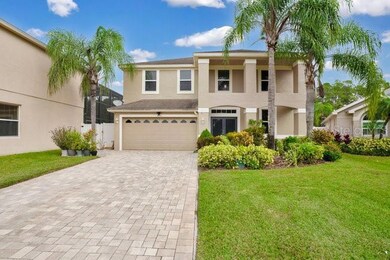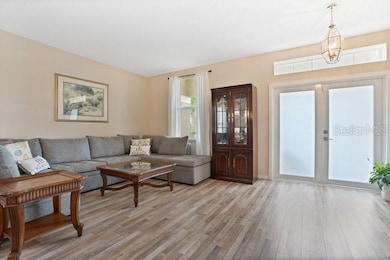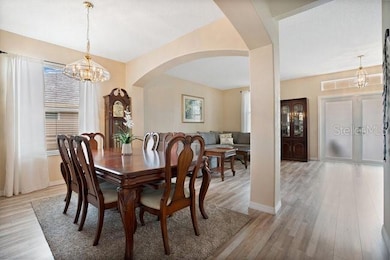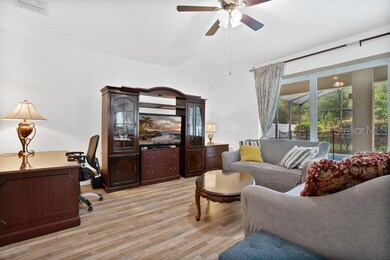9759 Pecky Cypress Way Orlando, FL 32836
Estimated payment $3,613/month
Highlights
- Screened Pool
- Gated Community
- Open Floorplan
- Castleview Elementary School Rated A-
- View of Trees or Woods
- Property is near public transit
About This Home
Under contract-accepting backup offers. ***NEW ROOF***NEW DOUBLE PANE INSULATED WINDOWS & DOORS installed 11/2023 *** NEW A/C 2023 *** EXTERIOR PAINT 2023 ***Located behind the gates of CYPRESS CHASE is this beautiful 4 BEDROOM, 3 FULL BATH POOL home with optional 5th BEDROOM off the Master Suite. As you enter the home's OPEN FLOOR PLAN you will be greeted by the NEW Luxury Laminate FLOORING installed 2023 throughout the entire first floor. Spacious kitchen features 42" solid wood cabinets, stainless steel appliances, a breakfast bar, and an additional dining area with poolside views. Expanded sliding glass doors off the family room leading out onto the screened pool/patio provide the perfect indoor/outdoor space to entertain family and friends. The NEWLY Renovated DOWNSTAIRS bath features a glass sliding door shower, a large vanity with dual sinks, and Corian countertops. All bedrooms are located on the 2nd FLOOR. French doors at the top of the staircase open into a spacious MASTER SUITE with volume ceilings, hardwood flooring, dual closets, and private entry into a separate flex space. Perfect for a home office, 5th bedroom, or nursery. Across the hall are 3 additional bedrooms with oversized bathroom and storage. You are sure to enjoy the convenience of options to major shops, restaurants, and various style parks surrounding this home. Public BOAT RAMP/PARKING is less than 10 mins away providing access to the desirable BUTLER CHAIN of LAKES. In addition to DISNEY, DISNEY SPRINGS and other major THEME PARKS within the area.
Listing Agent
THE REAL ESTATE COLLECTION LLC Brokerage Phone: 407-656-7814 License #3286253 Listed on: 11/03/2023
Co-Listing Agent
THE REAL ESTATE COLLECTION LLC Brokerage Phone: 407-656-7814 License #3121297
Home Details
Home Type
- Single Family
Est. Annual Taxes
- $3,662
Year Built
- Built in 2003
Lot Details
- 7,767 Sq Ft Lot
- Cul-De-Sac
- Street terminates at a dead end
- West Facing Home
- Vinyl Fence
- Child Gate Fence
- Mature Landscaping
- Corner Lot
- Property is zoned PD
HOA Fees
- $67 Monthly HOA Fees
Parking
- 2 Car Attached Garage
- Oversized Parking
- Garage Door Opener
- Driveway
- On-Street Parking
Property Views
- Woods
- Pool
Home Design
- Traditional Architecture
- Bi-Level Home
- Slab Foundation
- Shingle Roof
- Concrete Siding
- Block Exterior
- Stucco
Interior Spaces
- 2,937 Sq Ft Home
- Open Floorplan
- Vaulted Ceiling
- Double Pane Windows
- Insulated Windows
- Blinds
- Sliding Doors
- Family Room Off Kitchen
- L-Shaped Dining Room
- Breakfast Room
- Formal Dining Room
- Den
- Laundry in Garage
Kitchen
- Eat-In Kitchen
- Range
- Dishwasher
- Solid Wood Cabinet
- Disposal
Flooring
- Wood
- Carpet
- Laminate
- Tile
Bedrooms and Bathrooms
- 4 Bedrooms
- Primary Bedroom Upstairs
- Walk-In Closet
- 3 Full Bathrooms
Pool
- Screened Pool
- In Ground Pool
- Gunite Pool
- Fence Around Pool
- Auto Pool Cleaner
Schools
- Castleview Elementary School
- Horizon West Middle School
- Windermere High School
Utilities
- Central Heating and Cooling System
- Underground Utilities
- Cable TV Available
Additional Features
- Solar owned by seller
- Covered Patio or Porch
- Property is near public transit
Listing and Financial Details
- Visit Down Payment Resource Website
- Tax Lot 9
- Assessor Parcel Number 05-24-28-1642-00-090
Community Details
Overview
- Patricia Kotiah Association, Phone Number (407) 451-3039
- Cypress Chase Subdivision
- The community has rules related to deed restrictions
Recreation
- Park
Security
- Gated Community
Map
Home Values in the Area
Average Home Value in this Area
Tax History
| Year | Tax Paid | Tax Assessment Tax Assessment Total Assessment is a certain percentage of the fair market value that is determined by local assessors to be the total taxable value of land and additions on the property. | Land | Improvement |
|---|---|---|---|---|
| 2025 | $3,929 | $566,540 | $115,000 | $451,540 |
| 2024 | $3,662 | $546,590 | $115,000 | $431,590 |
| 2023 | $3,662 | $253,765 | $0 | $0 |
| 2022 | $3,525 | $246,374 | $0 | $0 |
| 2021 | $3,465 | $239,198 | $0 | $0 |
| 2020 | $3,297 | $235,895 | $0 | $0 |
| 2019 | $3,387 | $230,591 | $0 | $0 |
| 2018 | $3,357 | $226,291 | $0 | $0 |
| 2017 | $3,306 | $288,892 | $56,000 | $232,892 |
| 2016 | $3,278 | $282,705 | $56,000 | $226,705 |
| 2015 | $3,333 | $272,145 | $56,000 | $216,145 |
| 2014 | $3,391 | $248,320 | $50,000 | $198,320 |
Property History
| Date | Event | Price | List to Sale | Price per Sq Ft |
|---|---|---|---|---|
| 12/26/2023 12/26/23 | Pending | -- | -- | -- |
| 12/16/2023 12/16/23 | Price Changed | $614,999 | -0.6% | $209 / Sq Ft |
| 12/12/2023 12/12/23 | Price Changed | $619,000 | -0.2% | $211 / Sq Ft |
| 12/01/2023 12/01/23 | Price Changed | $620,000 | 0.0% | $211 / Sq Ft |
| 12/01/2023 12/01/23 | For Sale | $620,000 | +0.8% | $211 / Sq Ft |
| 11/09/2023 11/09/23 | Pending | -- | -- | -- |
| 11/03/2023 11/03/23 | For Sale | $615,000 | -- | $209 / Sq Ft |
Purchase History
| Date | Type | Sale Price | Title Company |
|---|---|---|---|
| Warranty Deed | $607,000 | None Listed On Document | |
| Warranty Deed | $479,900 | Landamerica Gulfatlantic Tit | |
| Special Warranty Deed | $325,000 | Regency Title Group Inc | |
| Trustee Deed | $237,300 | -- | |
| Warranty Deed | $275,000 | -- |
Mortgage History
| Date | Status | Loan Amount | Loan Type |
|---|---|---|---|
| Open | $424,900 | New Conventional | |
| Previous Owner | $287,940 | Purchase Money Mortgage | |
| Previous Owner | $260,000 | Purchase Money Mortgage | |
| Previous Owner | $220,000 | Purchase Money Mortgage | |
| Closed | $65,000 | No Value Available |
Source: Stellar MLS
MLS Number: O6154736
APN: 05-2428-1642-00-090
- 9723 Pecky Cypress Way Unit 1
- 9728 Pecky Cypress Way
- 9827 Pecky Cypress Way
- 9555 Pecky Cypress Way
- 10484 Wiscane Ave
- 10460 Wiscane Ave
- 10116 Fallsgrove St
- 9432 Pecky Cypress Way
- 9355 Pecky Cypress Way
- 10319 Lavande Dr
- 10403 Provence Dr
- 9427 Edenshire Cir
- 10376 Fallsgrove St
- 9049 Edenshire Cir
- 10110 Royal Island Ct
- 9120 Sheen Sound St
- The Channelside Plan at Lake Sheen Sound
- The Haven Plan at Lake Sheen Sound
- The Dreamscape Plan at Lake Sheen Sound
- The Sunscape Plan at Lake Sheen Sound







