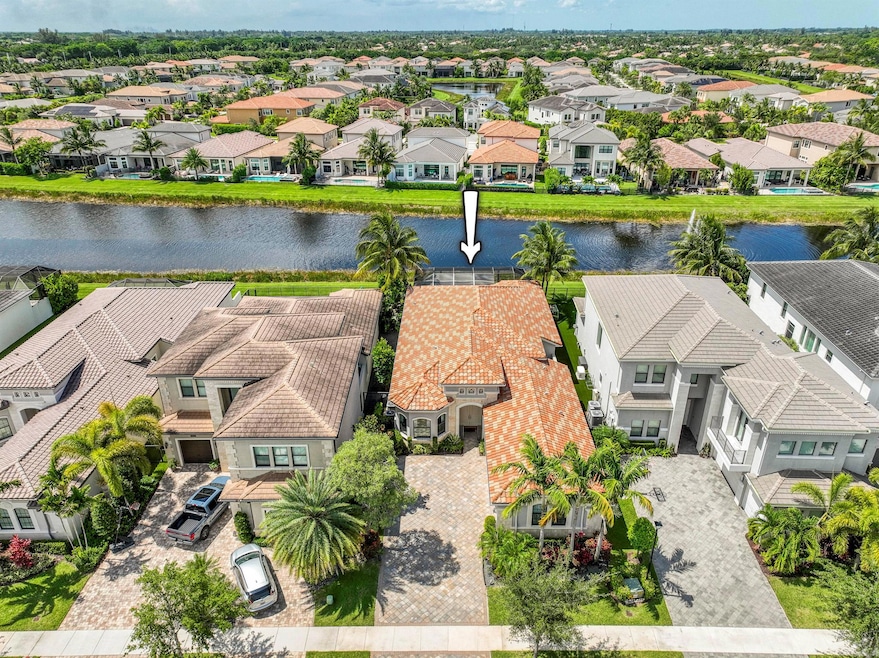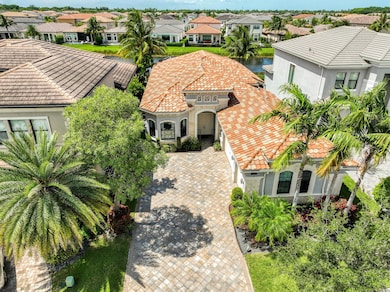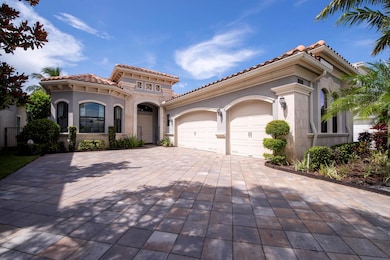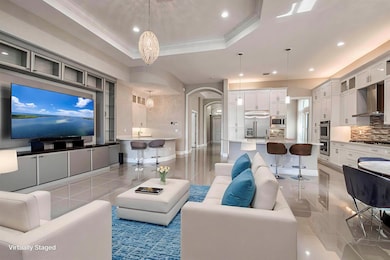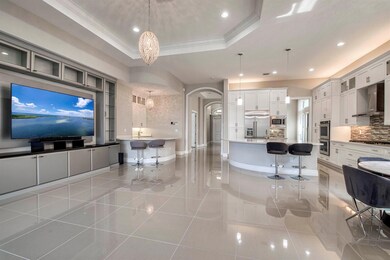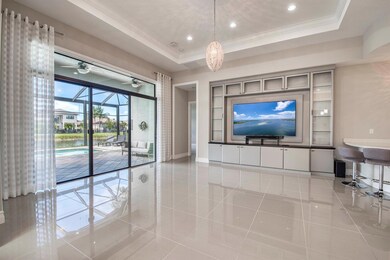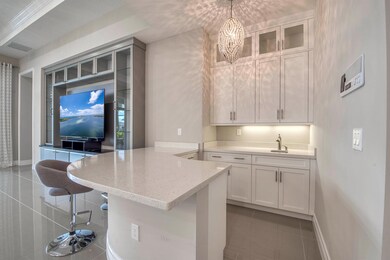
9759 Vitrail Ln Delray Beach, FL 33446
West Delray NeighborhoodEstimated payment $12,553/month
Highlights
- Lake Front
- Gated with Attendant
- Clubhouse
- Whispering Pines Elementary School Rated A-
- Private Pool
- Sauna
About This Home
Beautiful and alluring lake views from this upgraded single-story home featuring 4 bedrooms and 3.5 bathrooms, with impact glass throughout. Highlights include coffered ceilings, crown moldings, a custom media center, built-in closets, a full home generator, and whole-house water filtration and purification. The chef's kitchen boasts quartz countertops, a gas range, and premium appliances. The primary suite has custom closets, European-style drapes, and a spa-like bathroom with dual vanities, a large shower, and a bidet. Relax by the heated pool or enjoy the summer kitchen and upgraded picture window screen enclosure. Marble-look tile, an EV car wall charger, and a 3-car garage complete the property. Seven Bridges offers an unparalleled lifestyle with its 30,000 sq ft clubhouse, modern
Open House Schedule
-
Sunday, September 07, 202512:00 to 3:00 pm9/7/2025 12:00:00 PM +00:009/7/2025 3:00:00 PM +00:00Add to Calendar
Home Details
Home Type
- Single Family
Est. Annual Taxes
- $21,596
Year Built
- Built in 2018
Lot Details
- Lake Front
- Sprinkler System
- Property is zoned AGR-PU
HOA Fees
- $1,026 Monthly HOA Fees
Parking
- 3 Car Attached Garage
- Garage Door Opener
- Driveway
Home Design
- Barrel Roof Shape
Interior Spaces
- 3,057 Sq Ft Home
- 1-Story Property
- Wet Bar
- Built-In Features
- Bar
- Crown Molding
- High Ceiling
- Great Room
- Den
- Lake Views
Kitchen
- Built-In Oven
- Cooktop
- Microwave
- Dishwasher
- Disposal
Flooring
- Carpet
- Laminate
- Tile
Bedrooms and Bathrooms
- 4 Bedrooms
- Split Bedroom Floorplan
- Closet Cabinetry
- Walk-In Closet
- Bidet
- Dual Sinks
- Separate Shower in Primary Bathroom
Laundry
- Laundry Room
- Dryer
- Washer
- Laundry Tub
Home Security
- Home Security System
- Intercom
- Impact Glass
- Fire and Smoke Detector
Outdoor Features
- Private Pool
- Patio
- Outdoor Grill
Schools
- Whispering Pines Elementary School
- Eagles Landing Middle School
- Olympic Heights High School
Utilities
- Central Heating and Cooling System
- Gas Water Heater
- Cable TV Available
Listing and Financial Details
- Assessor Parcel Number 00424630100004420
Community Details
Overview
- Association fees include common areas, ground maintenance, recreation facilities, security
- Seven Bridges Subdivision
- Electric Vehicle Charging Station
Amenities
- Sauna
- Clubhouse
- Game Room
Recreation
- Tennis Courts
- Community Basketball Court
- Community Pool
- Community Spa
- Trails
Security
- Gated with Attendant
- Resident Manager or Management On Site
Map
Home Values in the Area
Average Home Value in this Area
Tax History
| Year | Tax Paid | Tax Assessment Tax Assessment Total Assessment is a certain percentage of the fair market value that is determined by local assessors to be the total taxable value of land and additions on the property. | Land | Improvement |
|---|---|---|---|---|
| 2024 | $21,596 | $1,299,405 | -- | -- |
| 2023 | $23,225 | $1,333,406 | $500,000 | $972,699 |
| 2022 | $20,838 | $1,212,187 | $0 | $0 |
| 2021 | $14,478 | $850,503 | $0 | $0 |
| 2020 | $14,059 | $838,760 | $0 | $838,760 |
| 2019 | $14,250 | $839,770 | $0 | $0 |
| 2018 | $2,563 | $169,000 | $0 | $169,000 |
| 2017 | $2,208 | $129,000 | $0 | $0 |
| 2016 | $2,006 | $109,000 | $0 | $0 |
Property History
| Date | Event | Price | Change | Sq Ft Price |
|---|---|---|---|---|
| 09/01/2025 09/01/25 | Price Changed | $1,798,980 | 0.0% | $588 / Sq Ft |
| 07/31/2025 07/31/25 | Price Changed | $1,798,990 | 0.0% | $588 / Sq Ft |
| 07/10/2025 07/10/25 | Price Changed | $1,799,000 | -4.1% | $588 / Sq Ft |
| 06/30/2025 06/30/25 | Price Changed | $1,874,990 | 0.0% | $613 / Sq Ft |
| 06/03/2025 06/03/25 | For Sale | $1,875,000 | 0.0% | $613 / Sq Ft |
| 09/01/2024 09/01/24 | Rented | $10,000 | 0.0% | -- |
| 05/24/2024 05/24/24 | For Rent | $10,000 | 0.0% | -- |
| 05/01/2023 05/01/23 | Rented | $10,000 | -6.5% | -- |
| 04/01/2023 04/01/23 | Price Changed | $10,700 | -7.0% | $4 / Sq Ft |
| 02/06/2023 02/06/23 | For Rent | $11,500 | +9.5% | -- |
| 03/15/2022 03/15/22 | Rented | $10,500 | -25.0% | -- |
| 02/13/2022 02/13/22 | Under Contract | -- | -- | -- |
| 01/12/2022 01/12/22 | For Rent | $14,000 | 0.0% | -- |
| 12/30/2021 12/30/21 | Sold | $1,599,000 | 0.0% | $523 / Sq Ft |
| 12/01/2021 12/01/21 | For Sale | $1,599,000 | -- | $523 / Sq Ft |
Purchase History
| Date | Type | Sale Price | Title Company |
|---|---|---|---|
| Warranty Deed | $1,599,000 | Horizon Title Services | |
| Special Warranty Deed | $1,042,330 | Nova Title Company |
Mortgage History
| Date | Status | Loan Amount | Loan Type |
|---|---|---|---|
| Previous Owner | $376,000 | Adjustable Rate Mortgage/ARM | |
| Previous Owner | $453,100 | New Conventional |
Similar Homes in Delray Beach, FL
Source: BeachesMLS
MLS Number: R11096349
APN: 00-42-46-30-10-000-4420
- 9807 Rennes Ln
- 9790 Rennes Ln
- 16383 Pantheon Pass
- 9599 Moritz Way
- 16202 Cabernet Dr
- 16071 Quiet Vista Cir
- 9544 Balenciaga Ct
- 16796 Strasbourg Ln
- 15799 Menton Bay Ct
- 16101 Quiet Vista Cir
- 9961 Marsala Way
- 9683 Chianti Classico Terrace
- 9571 Eden Roc Ct
- 9200 Rockybrook Way
- 16621 Germaine Dr
- 10058 El Caballo Ct
- 9297 Tropez Ln
- 16865 Pierre Cir
- 9521 New Waterford Cove
- 9723 Chianti Classico Terrace
- 16792 Couture Ct
- 9599 Moritz Way
- 9931 Bozzano Dr
- 9544 Barletta Winds Point
- 16743 Picardy Way
- 15799 Menton Bay Ct
- 16615 Germaine Dr
- 16621 Germaine Dr
- 10058 El Caballo Ct
- 9168 Benedetta Place
- 8944 Little Falls Way
- 9065 Benedetta Place
- 17166 Ludovica Ln
- 9072 Benedetta Place
- 9047 Benedetta Place
- 15377 Green River Ct
- 15380 Blue River Rd
- 17665 Middlebrook Way
- 17662 Circle Pond Ct
- 17729 Middlebrook Way
