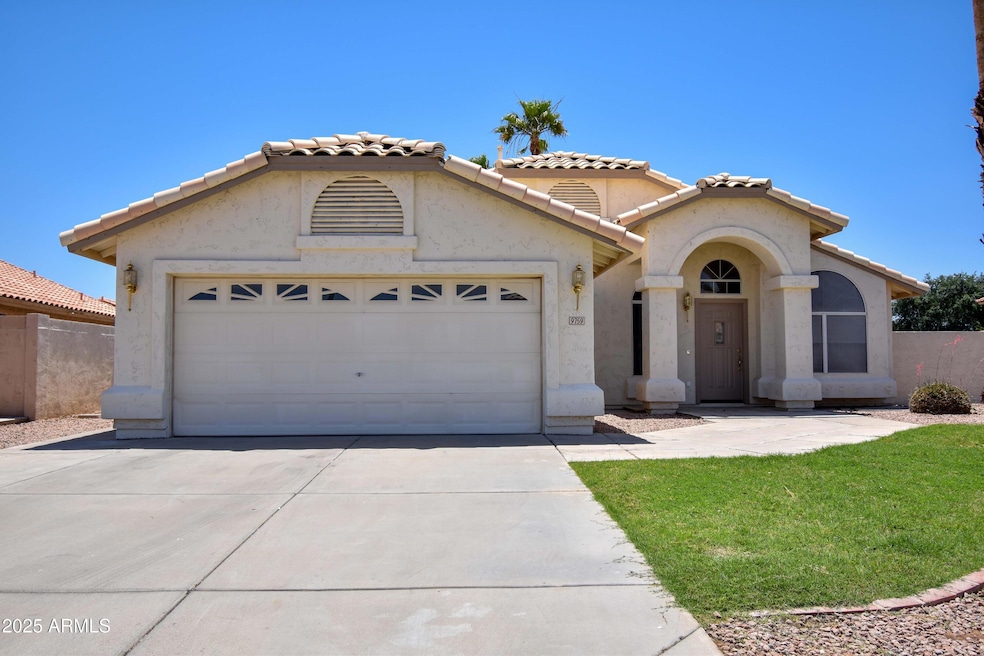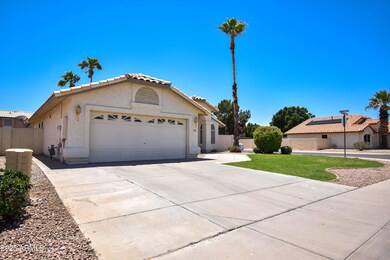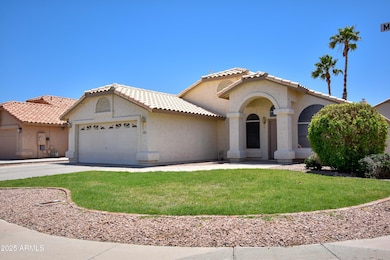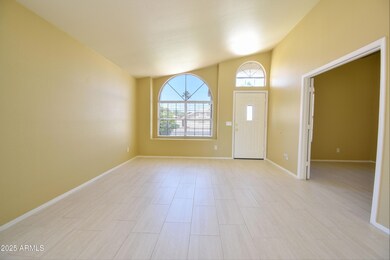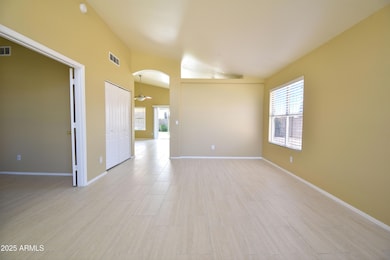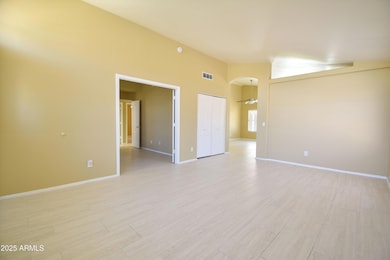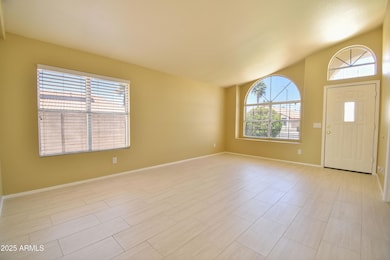9759 W Mohawk Ln Peoria, AZ 85382
Highlights
- Eat-In Kitchen
- Tile Flooring
- Grass Covered Lot
- Parkridge Elementary School Rated A-
- Central Air
- Heating System Uses Natural Gas
About This Home
Move in Ready, all appliances included. Welcome to this charming 3-bedroom, 2-bathroom plus Den single-family home located in a peaceful neighborhood in Peoria. Spacious living areas, a bright living room with a large sliding door and windows, connecting to the dining area. Kitchen equipped with stainless steel appliances and stylish cabinetry. A private enclosed backyard with beautiful landscaping. The home features tile flooring throughout and offers a stylish, low-maintenance living space perfect for any lifestyle, close 101 and 303, it's a lovely home with lots of conveniences in this location.
Home Details
Home Type
- Single Family
Est. Annual Taxes
- $1,878
Year Built
- Built in 1997
Lot Details
- 8,013 Sq Ft Lot
- Block Wall Fence
- Grass Covered Lot
Parking
- 2 Car Garage
Home Design
- Wood Frame Construction
- Tile Roof
- Stucco
Interior Spaces
- 1,649 Sq Ft Home
- 1-Story Property
- Eat-In Kitchen
Flooring
- Carpet
- Tile
Bedrooms and Bathrooms
- 3 Bedrooms
- Primary Bathroom is a Full Bathroom
- 2 Bathrooms
Laundry
- Dryer
- Washer
Schools
- Parkridge Elementary
- Sunrise Mountain High School
Utilities
- Central Air
- Heating System Uses Natural Gas
Listing and Financial Details
- Property Available on 5/16/25
- $375 Move-In Fee
- 12-Month Minimum Lease Term
- Tax Lot 222
- Assessor Parcel Number 200-15-227
Community Details
Overview
- Property has a Home Owners Association
- Parkridge HOA, Phone Number (623) 566-9299
- Parkridge Subdivision
Pet Policy
- No Pets Allowed
Map
Source: Arizona Regional Multiple Listing Service (ARMLS)
MLS Number: 6867794
APN: 200-15-227
- 9826 W Runion Dr
- 9841 W Burnett Rd
- 9837 W Tonopah Dr
- 20411 N 99th Dr
- 9818 W Pontiac Dr
- 9859 W Potter Dr
- 20967 N 96th Ln
- 9954 W Mohawk Ln
- 9632 W Runion Dr
- 9853 W Pontiac Dr
- 9614 W Mary Ann Dr
- 10001 W Potter Dr
- 20640 N 100th Ln
- 20004 N 98th Ln
- 9509 W Tonopah Dr
- 9918 W Willow Creek Cir
- 9715 W Escuda Dr
- 9526 W Menadota Dr
- 9547 W Harmony Ln
- 9477 W Tonopah Dr
