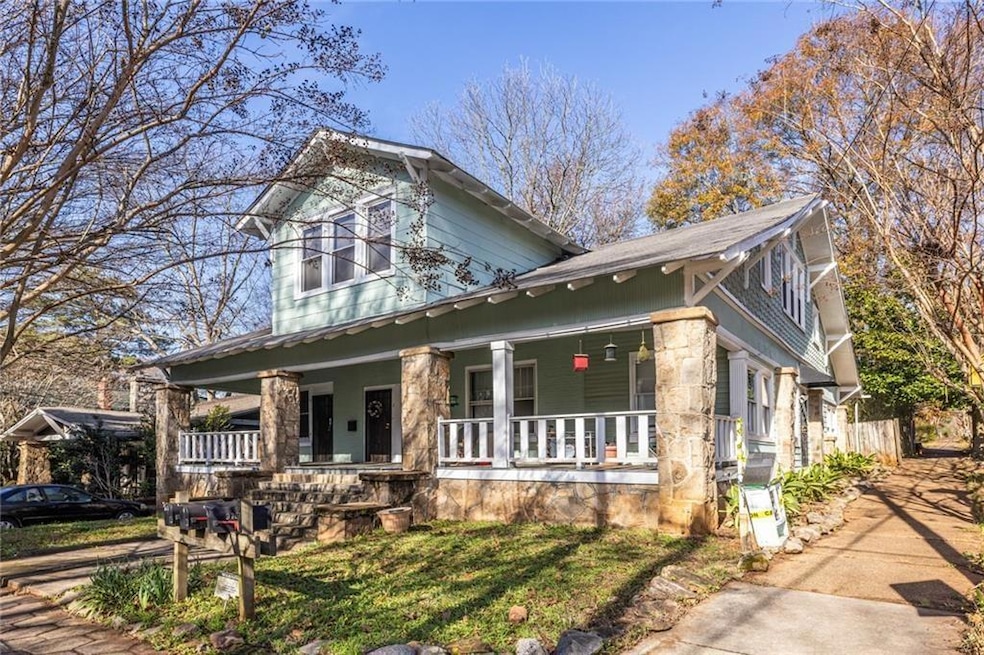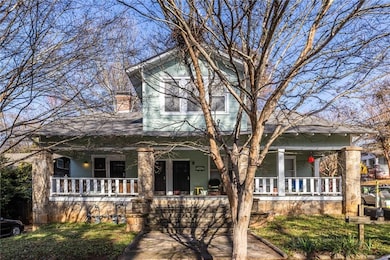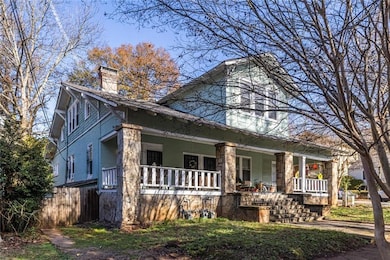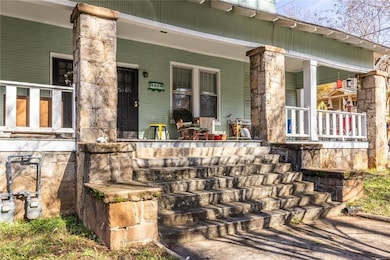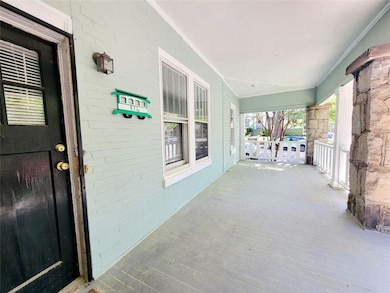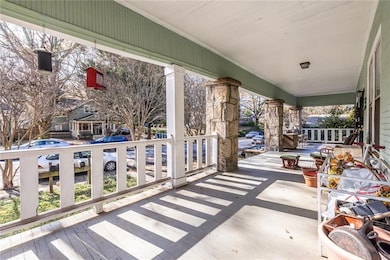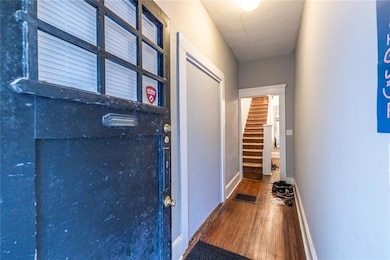976 Delaware Ave SE Unit 2 Atlanta, GA 30316
Ormewood Park NeighborhoodEstimated payment $15/month
Highlights
- Deck
- Wood Flooring
- Corner Lot
- Property is near public transit
- Bonus Room
- Neighborhood Views
About This Home
You'll absolutely fall in love with the charm and character of this amazing Craftsman in Ormewood Park. Nestled on a corner lot right in the center of the neighborhood, this home offers convenience to local neighborhood spots while also providing a tranquil, cozy setting. Unit 2 is located on the second floor with a single set of interior stairs that lead you to the generous living space. This 2 bedroom lives more like a 3 bedroom with multiple extra spaces, perfect for an office, craft room, nursery, yoga room, etc. You'll find hardwoods throughout as well as ample storage space and a fully equipped kitchen. Atlanta Beltline access will be about a quarter mile away with a projected opening date of Spring 2026. Walkability to multiple restaurants, bars and shops is a huge advantage with this centrally located home. You'll also LOVE the private back deck overlooking the fully-fenced, shared backyard. All appliances included. Water included. Pets negotiable. Schedule your tour today and get in before the holidays.
Listing Agent
Keller Knapp Brokerage Phone: 614-209-7265 License #348398 Listed on: 11/19/2025

Home Details
Home Type
- Single Family
Est. Annual Taxes
- $6,224
Year Built
- Built in 1930 | Remodeled
Lot Details
- 7,536 Sq Ft Lot
- Lot Dimensions are 58 x 125 x 55 x 124
- Privacy Fence
- Wood Fence
- Corner Lot
- Garden
- Back Yard
Parking
- On-Street Parking
Home Design
- Bungalow
- Block Foundation
- Composition Roof
- Wood Siding
Interior Spaces
- 3,703 Sq Ft Home
- 1.5-Story Property
- Roommate Plan
- Rear Stairs
- Crown Molding
- Ceiling Fan
- Insulated Windows
- Breakfast Room
- Formal Dining Room
- Bonus Room
- Wood Flooring
- Neighborhood Views
- Crawl Space
- Pull Down Stairs to Attic
Kitchen
- Eat-In Kitchen
- Gas Oven
- Gas Range
- Range Hood
- Microwave
- Dishwasher
- White Kitchen Cabinets
Bedrooms and Bathrooms
- 2 Bedrooms
- 2 Full Bathrooms
- Bathtub and Shower Combination in Primary Bathroom
Laundry
- Laundry in Hall
- Laundry on lower level
- Dryer
- Washer
Outdoor Features
- Deck
- Outdoor Storage
- Front Porch
Location
- Property is near public transit
- Property is near schools
- Property is near the Beltline
Schools
- Parkside Elementary School
- Martin L. King Jr. Middle School
- Maynard Jackson High School
Utilities
- Central Heating and Cooling System
- Cable TV Available
Listing and Financial Details
- Assessor Parcel Number 14 001100110120
Community Details
Overview
- $250 Initiation Fee
- Ormewood Park Subdivision
Amenities
- Restaurant
Recreation
- Dog Park
Map
Home Values in the Area
Average Home Value in this Area
Tax History
| Year | Tax Paid | Tax Assessment Tax Assessment Total Assessment is a certain percentage of the fair market value that is determined by local assessors to be the total taxable value of land and additions on the property. | Land | Improvement |
|---|---|---|---|---|
| 2025 | $6,224 | $299,680 | $39,160 | $260,520 |
| 2023 | $6,224 | $264,320 | $37,640 | $226,680 |
| 2022 | $6,813 | $264,320 | $37,640 | $226,680 |
| 2021 | $5,727 | $217,560 | $65,160 | $152,400 |
| 2020 | $5,274 | $197,240 | $51,360 | $145,880 |
| 2019 | $926 | $193,800 | $50,480 | $143,320 |
| 2018 | $3,289 | $167,320 | $61,160 | $106,160 |
| 2017 | $3,417 | $107,920 | $24,040 | $83,880 |
| 2016 | $3,427 | $107,920 | $24,040 | $83,880 |
| 2015 | $4,310 | $107,920 | $24,040 | $83,880 |
| 2014 | $3,583 | $107,920 | $24,040 | $83,880 |
Property History
| Date | Event | Price | List to Sale | Price per Sq Ft |
|---|---|---|---|---|
| 11/19/2025 11/19/25 | For Sale | $2,400 | 0.0% | $1 / Sq Ft |
| 11/19/2025 11/19/25 | For Rent | $2,400 | -- | -- |
Purchase History
| Date | Type | Sale Price | Title Company |
|---|---|---|---|
| Warranty Deed | $695,000 | -- | |
| Quit Claim Deed | -- | -- | |
| Quit Claim Deed | -- | -- | |
| Deed | $87,500 | -- |
Mortgage History
| Date | Status | Loan Amount | Loan Type |
|---|---|---|---|
| Open | $521,250 | New Conventional | |
| Previous Owner | $83,100 | No Value Available |
Source: First Multiple Listing Service (FMLS)
MLS Number: 7681106
APN: 14-0011-0011-012-0
- 1040 Emerson Ave SE
- 824 Delmar Ct SE
- 1112 Delaware Ave SE
- 704 Beltloop
- 944 Woodland Ave SE
- 807 Gilbert St SE
- 899 Delmar Ave SE
- 779 Lynwood St SE
- Townhouse Plan at The Harman
- 1160 Ormewood Ave SE Unit 11
- 1160 Ormewood Ave SE Unit 13
- 1160 Ormewood Ave SE Unit 12
- 1160 Ormewood Ave SE Unit 14
- 0 Gilbert St SE Unit 7669295
- 0 Gilbert St SE Unit 10628930
- 767 Ormewood Ave SE
- 636 Hemlock Cir SE
- 726 Eloise St SE
- 1070 Eden Ave SE Unit Magnolia Cottage
- 938 Ormewood Ave SE
- 1112 Delaware Ave SE
- 740 Belt Loop SE
- 987 Alloway Place SE
- 807 Gilbert St SE Unit A
- 1160 Gracewood Ave SE Unit 111
- 1160 Gracewood Ave SE Unit 311
- 1160 Gracewood Ave SE Unit 312
- 1018 Berne St SE
- 854 Moreland Ave SE
- 1050 Villa Ct SE
- 738 Province Place SE
- 841 Killian St
- 827 Charles Bank Ave SE
- 1150 Burns St SE
- 840 United Ave SE Unit 410
- 915 SE Glenwood Ave
- 1141 United Ave SE
- 738 Perch Place
