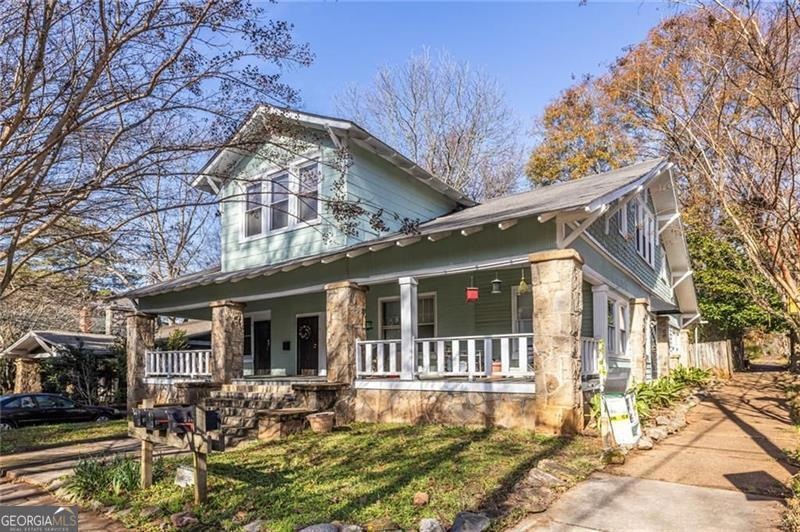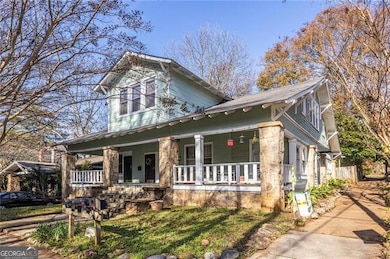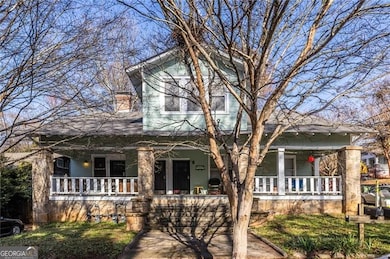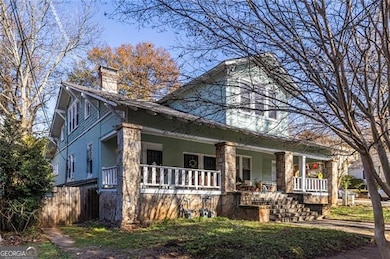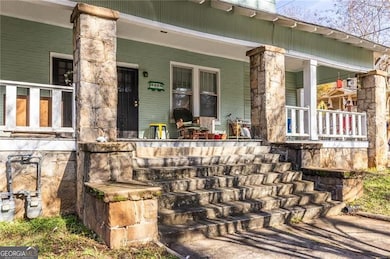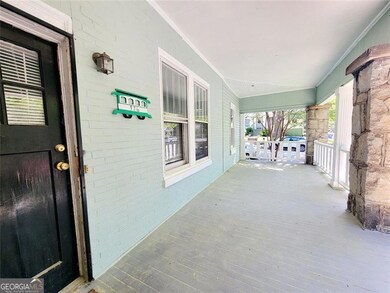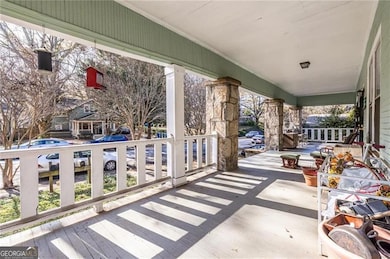976 Delaware Ave SE Unit 2 Atlanta, GA 30316
Ormewood Park NeighborhoodHighlights
- Deck
- Bonus Room
- No HOA
- Wood Flooring
- Corner Lot
- Stainless Steel Appliances
About This Home
You'll absolutely fall in love with the charm and character of this amazing Craftsman in Ormewood Park. Nestled on a corner lot right in the center of the neighborhood, this home offers convenience to local neighborhood spots while also providing a tranquil, cozy setting. Unit 2 is located on the second floor with a single set of interior stairs that lead you to the generous living space. This 2 bedroom lives more like a 3 bedroom with multiple extra spaces, perfect for an office, craft room, nursery, yoga room, etc. You'll find hardwoods throughout as well as ample storage space and a fully equipped kitchen. Atlanta Beltline access will be about a quarter mile away with a projected opening date of Spring 2026. Walkability to multiple restaurants, bars and shops is a huge advantage with this centrally located home. You'll also LOVE the private back deck overlooking the fully-fenced, shared backyard. All appliances included. Water included. Pets negotiable. Schedule your tour today and get in before the holidays.
Property Details
Home Type
- Multi-Family
Est. Annual Taxes
- $6,224
Year Built
- Built in 1930 | Remodeled
Lot Details
- 7,405 Sq Ft Lot
- Privacy Fence
- Wood Fence
- Back Yard Fenced
- Corner Lot
Home Design
- Triplex
- Bungalow
- Composition Roof
- Wood Siding
Interior Spaces
- 3,700 Sq Ft Home
- 1.5-Story Property
- Roommate Plan
- Ceiling Fan
- Bonus Room
- Wood Flooring
- Crawl Space
Kitchen
- Oven or Range
- Microwave
- Dishwasher
- Stainless Steel Appliances
Bedrooms and Bathrooms
- 2 Bedrooms
- 2 Full Bathrooms
Laundry
- Laundry in Hall
- Dryer
- Washer
Outdoor Features
- Deck
- Porch
Location
- Property is near schools
Schools
- Parkside Elementary School
- King Middle School
- Mh Jackson Jr High School
Utilities
- Central Heating and Cooling System
- High Speed Internet
- Cable TV Available
Listing and Financial Details
- 12-Month Min and 24-Month Max Lease Term
- $50 Application Fee
Community Details
Overview
- No Home Owners Association
- Ormewood Park Subdivision
Recreation
- Community Playground
Pet Policy
- Call for details about the types of pets allowed
- Pet Deposit $500
Map
Source: Georgia MLS
MLS Number: 10646666
APN: 14-0011-0011-012-0
- 1040 Emerson Ave SE
- 824 Delmar Ct SE
- 1112 Delaware Ave SE
- 704 Beltloop
- 944 Woodland Ave SE
- 807 Gilbert St SE
- 899 Delmar Ave SE
- 779 Lynwood St SE
- Townhouse Plan at The Harman
- 1160 Ormewood Ave SE Unit 11
- 1160 Ormewood Ave SE Unit 13
- 1160 Ormewood Ave SE Unit 12
- 1160 Ormewood Ave SE Unit 14
- 0 Gilbert St SE Unit 7669295
- 0 Gilbert St SE Unit 10628930
- 767 Ormewood Ave SE
- 636 Hemlock Cir SE
- 726 Eloise St SE
- 1070 Eden Ave SE Unit Magnolia Cottage
- 938 Ormewood Ave SE
- 1112 Delaware Ave SE
- 740 Belt Loop SE
- 987 Alloway Place SE
- 807 Gilbert St SE Unit A
- 1160 Gracewood Ave SE Unit 111
- 1160 Gracewood Ave SE Unit 311
- 1160 Gracewood Ave SE Unit 312
- 1018 Berne St SE
- 854 Moreland Ave SE
- 1050 Villa Ct SE
- 738 Province Place SE
- 841 Killian St
- 827 Charles Bank Ave SE
- 1150 Burns St SE
- 840 United Ave SE Unit 410
- 915 SE Glenwood Ave
- 1141 United Ave SE
- 738 Perch Place
