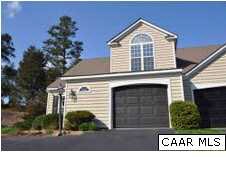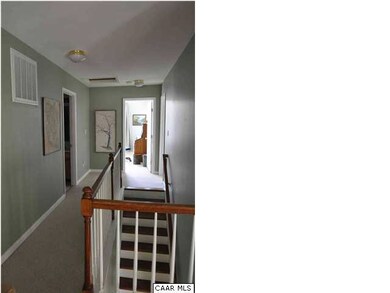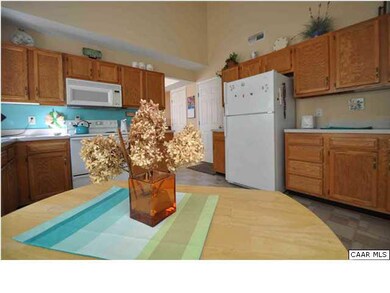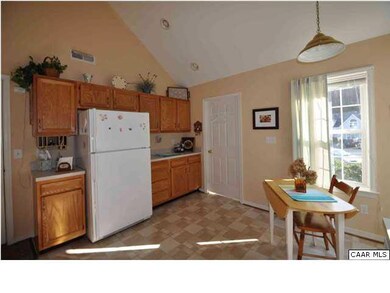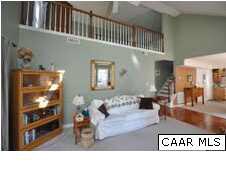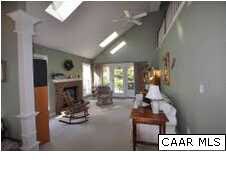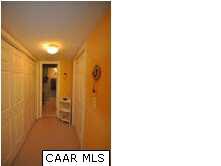
976 Devon Spring Ct Charlottesville, VA 22903
Redfields NeighborhoodHighlights
- Multiple Fireplaces
- Vaulted Ceiling
- Main Floor Primary Bedroom
- Jackson P. Burley Middle School Rated A-
- Wood Flooring
- Loft
About This Home
As of December 2014Scenic Albemarle Home on lovely culdesac. If location is key, this the home for you! Minutes to UVA and downtown. Pristine condition home with vaulted ceilings, flooded with natural light. Spacious rooms, including 1st floor owner's suite, and 2nd story loft. Craig Builder! New Trane heat pump. Lawn care & exterior maintenance included in HOA. Quality Craig construction, 2x6 exterior walls and copper pipes. Community pool and play area. Won't last..call today!
Property Details
Home Type
- Multi-Family
Est. Annual Taxes
- $3,786
Year Built
- 1999
Lot Details
- 4,792 Sq Ft Lot
- Cul-De-Sac
- Landscaped
HOA Fees
- $173 Monthly HOA Fees
Home Design
- Property Attached
- Slab Foundation
- Vinyl Siding
Interior Spaces
- 1,860 Sq Ft Home
- 2-Story Property
- Vaulted Ceiling
- Skylights
- Recessed Lighting
- Multiple Fireplaces
- Gas Log Fireplace
- Entrance Foyer
- Living Room with Fireplace
- Dining Room
- Loft
- Fire and Smoke Detector
Kitchen
- Eat-In Kitchen
- Electric Range
- Microwave
- Formica Countertops
- Disposal
Flooring
- Wood
- Carpet
Bedrooms and Bathrooms
- 3 Bedrooms | 1 Primary Bedroom on Main
- Double Vanity
- Dual Sinks
Laundry
- Laundry Room
- Dryer
- Washer
Parking
- 1 Car Attached Garage
- Driveway
Utilities
- Central Heating and Cooling System
- Heat Pump System
Community Details
- Association fees include area maint, play area, pool, prof. mgmt.
- Built by Craig Builders
Map
Home Values in the Area
Average Home Value in this Area
Property History
| Date | Event | Price | Change | Sq Ft Price |
|---|---|---|---|---|
| 12/18/2014 12/18/14 | Sold | $280,000 | -3.1% | $151 / Sq Ft |
| 10/25/2014 10/25/14 | Pending | -- | -- | -- |
| 08/25/2014 08/25/14 | For Sale | $289,000 | +12.0% | $155 / Sq Ft |
| 06/03/2013 06/03/13 | Sold | $258,000 | -0.7% | $139 / Sq Ft |
| 04/13/2013 04/13/13 | Pending | -- | -- | -- |
| 04/09/2013 04/09/13 | For Sale | $259,900 | -- | $140 / Sq Ft |
Tax History
| Year | Tax Paid | Tax Assessment Tax Assessment Total Assessment is a certain percentage of the fair market value that is determined by local assessors to be the total taxable value of land and additions on the property. | Land | Improvement |
|---|---|---|---|---|
| 2024 | $3,786 | $443,300 | $100,000 | $343,300 |
| 2023 | $3,635 | $425,600 | $100,000 | $325,600 |
| 2022 | $3,250 | $380,600 | $100,000 | $280,600 |
| 2021 | $2,976 | $348,500 | $100,000 | $248,500 |
| 2020 | $2,739 | $320,700 | $95,000 | $225,700 |
| 2019 | $2,652 | $310,500 | $95,000 | $215,500 |
| 2018 | $2,394 | $298,600 | $90,000 | $208,600 |
| 2017 | $2,282 | $272,000 | $70,000 | $202,000 |
| 2016 | $2,273 | $270,900 | $70,000 | $200,900 |
| 2015 | $2,180 | $266,200 | $70,000 | $196,200 |
| 2014 | -- | $252,700 | $70,000 | $182,700 |
Mortgage History
| Date | Status | Loan Amount | Loan Type |
|---|---|---|---|
| Open | $92,900 | Credit Line Revolving | |
| Open | $284,400 | New Conventional | |
| Closed | $274,928 | FHA | |
| Previous Owner | $154,800 | New Conventional | |
| Previous Owner | $154,800 | New Conventional | |
| Previous Owner | $239,266 | Adjustable Rate Mortgage/ARM | |
| Previous Owner | $242,165 | FHA | |
| Previous Owner | $217,600 | New Conventional | |
| Previous Owner | $195,042 | Credit Line Revolving |
Deed History
| Date | Type | Sale Price | Title Company |
|---|---|---|---|
| Deed | $280,000 | Stewart Title | |
| Deed | $258,000 | Chicago Title | |
| Deed | $258,000 | None Available | |
| Deed | -- | -- |
Similar Homes in Charlottesville, VA
Source: Charlottesville area Association of Realtors®
MLS Number: 509082
APN: 076R1-02-00-01900
- 972 Canvas Back Dr
- 985 Kelsey Dr
- 1830 Candlewood Ct Unit 206
- 607 Bleeker St
- 1508 Villa Terrace Unit F
- 1520 Villa Terrace Unit F
- 1520 Villa Terrace Unit E
- 1274 Villa Ln Unit E
- 150 Scarborough Place
- 1313 Villa Way Unit F
- 317 Maroon Creek Ct
- 235 Yellowstone Dr Unit 102
- 135 Yellowstone Dr Unit 301
- TBD Mountain View Dr
- 175 Yellowstone Dr Unit 101
- 175 Yellowstone Dr Unit 202
- 317 Stribling Avenue Extension
