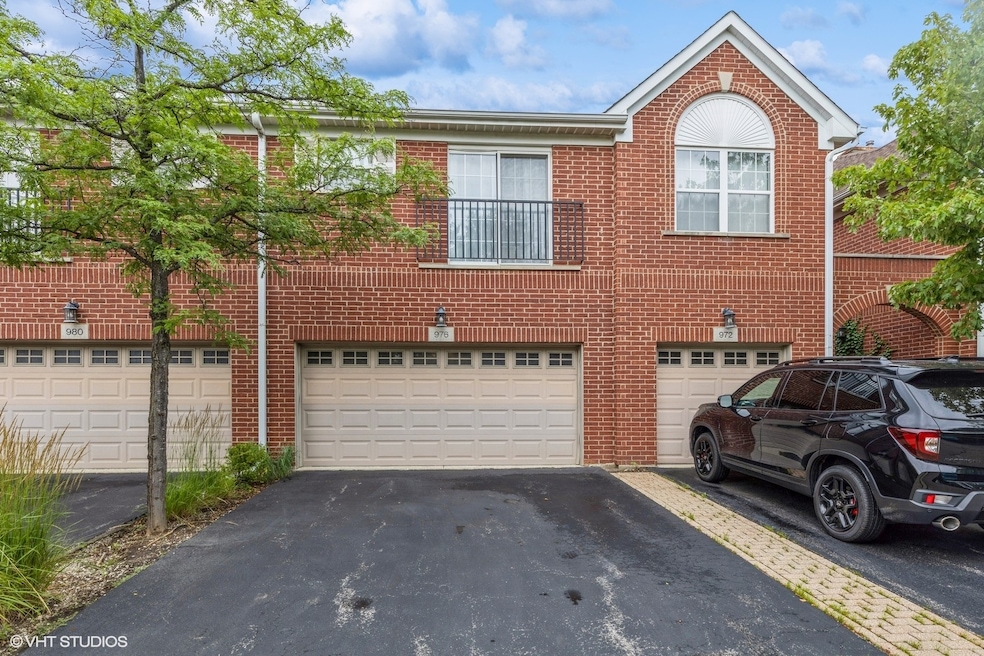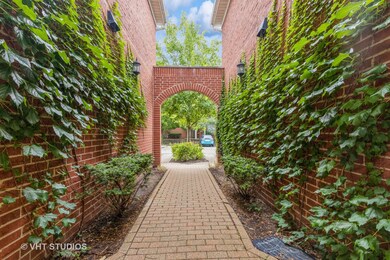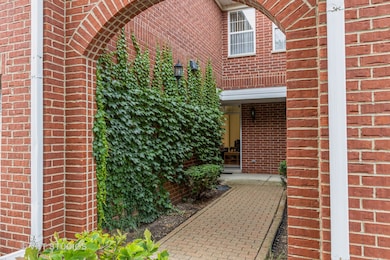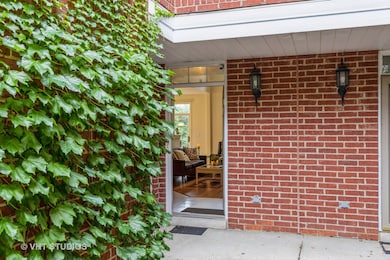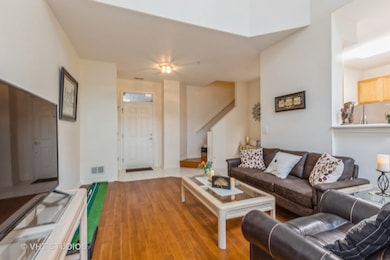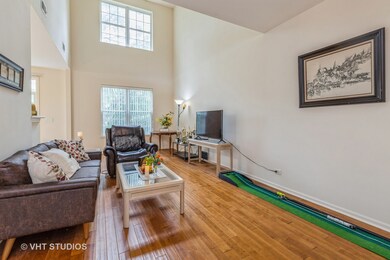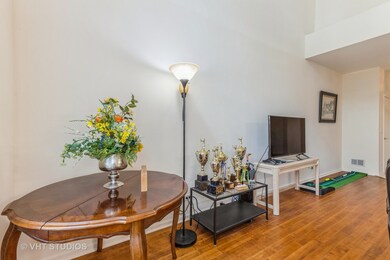
976 Enfield Dr Unit 3B2 Northbrook, IL 60062
Estimated payment $3,513/month
Highlights
- Open Floorplan
- Landscaped Professionally
- Wood Flooring
- Wescott Elementary School Rated A
- Wooded Lot
- Main Floor Bedroom
About This Home
Immaculate 3-Bedroom Townhome in Prime Northbrook Greens Location! Move right into this beautifully maintained, sunlit townhome that offers the perfect blend of comfort, style, and convenience in one of Northbrook's most desirable communities. With 3 bedrooms, 2.1 bathrooms, and a thoughtfully designed open layout, this home is ideal for today's modern lifestyle. Soaring ceilings and oversized windows bathe the living and dining areas in natural light, creating a bright and welcoming space for relaxing or entertaining. Step out from the dining area to your private patio-perfect for morning coffee or evening gatherings. The main-level primary suite features a spa-inspired bath with a walk-in shower and a spacious walk-in closet, offering the ease and comfort of first-floor living. First-floor laundry adds convenience to your daily routine. Upstairs, you'll find two generously sized bedrooms, a full bath, and an open staircase that enhances the home's airy, contemporary feel. An attached 2-car garage plus 2 additional driveway spaces provide rare and valuable convenience. Families will love the access to top-rated schools: Wescott Elementary, Maple Middle School, and Glenbrook North High School. Enjoy unbeatable proximity to Whole Foods, Target, Costco, Lowe's, CVS, HomeGoods, Metra, and I-94/I-294-everything you need is just minutes away. Whether you're downsizing, upsizing, or relocating, this home delivers the lifestyle you've been dreaming of. Schedule your private showing today-this Northbrook gem won't last long!
Listing Agent
@properties Christie's International Real Estate License #471013266 Listed on: 07/10/2025

Townhouse Details
Home Type
- Townhome
Est. Annual Taxes
- $6,866
Year Built
- Built in 2002
Lot Details
- Landscaped Professionally
- Wooded Lot
HOA Fees
- $551 Monthly HOA Fees
Parking
- 2 Car Garage
- Driveway
- Parking Included in Price
Home Design
- Brick Exterior Construction
- Asphalt Roof
Interior Spaces
- 1,800 Sq Ft Home
- 2-Story Property
- Open Floorplan
- Blinds
- Living Room
- Family or Dining Combination
- Storage
Kitchen
- Range
- Microwave
- Dishwasher
- Disposal
Flooring
- Wood
- Ceramic Tile
Bedrooms and Bathrooms
- 3 Bedrooms
- 3 Potential Bedrooms
- Main Floor Bedroom
- Walk-In Closet
- Bathroom on Main Level
- Dual Sinks
- Separate Shower
Laundry
- Laundry Room
- Dryer
- Washer
Outdoor Features
- Patio
Schools
- Wescott Elementary School
- Maple Middle School
- Glenbrook North High School
Utilities
- Central Air
- Heating System Uses Natural Gas
- 100 Amp Service
- Lake Michigan Water
Listing and Financial Details
- Senior Tax Exemptions
- Homeowner Tax Exemptions
Community Details
Overview
- Association fees include water, parking, insurance, exterior maintenance, lawn care, snow removal
- 50 Units
- Jackie Holdway Association, Phone Number (847) 855-8030
- Northbrook Greens Subdivision
- Property managed by Clearview Management
Pet Policy
- Limit on the number of pets
- Dogs and Cats Allowed
Additional Features
- Common Area
- Resident Manager or Management On Site
Map
Home Values in the Area
Average Home Value in this Area
Tax History
| Year | Tax Paid | Tax Assessment Tax Assessment Total Assessment is a certain percentage of the fair market value that is determined by local assessors to be the total taxable value of land and additions on the property. | Land | Improvement |
|---|---|---|---|---|
| 2024 | $6,866 | $35,019 | $5,873 | $29,146 |
| 2023 | $6,636 | $35,019 | $5,873 | $29,146 |
| 2022 | $6,636 | $35,019 | $5,873 | $29,146 |
| 2021 | $4,361 | $22,785 | $6,020 | $16,765 |
| 2020 | $4,423 | $22,785 | $6,020 | $16,765 |
| 2019 | $3,742 | $22,785 | $6,020 | $16,765 |
| 2018 | $5,382 | $22,051 | $5,286 | $16,765 |
| 2017 | $3,819 | $22,051 | $5,286 | $16,765 |
| 2016 | $4,205 | $22,051 | $5,286 | $16,765 |
| 2015 | $4,476 | $21,316 | $4,551 | $16,765 |
| 2014 | $4,377 | $21,316 | $4,551 | $16,765 |
| 2013 | $4,307 | $21,316 | $4,551 | $16,765 |
Property History
| Date | Event | Price | Change | Sq Ft Price |
|---|---|---|---|---|
| 08/16/2025 08/16/25 | Pending | -- | -- | -- |
| 07/10/2025 07/10/25 | For Sale | $439,500 | +34.0% | $244 / Sq Ft |
| 03/25/2016 03/25/16 | Sold | $328,000 | -0.3% | $285 / Sq Ft |
| 02/28/2016 02/28/16 | Pending | -- | -- | -- |
| 02/26/2016 02/26/16 | For Sale | $329,000 | 0.0% | $286 / Sq Ft |
| 02/02/2016 02/02/16 | Pending | -- | -- | -- |
| 01/27/2016 01/27/16 | For Sale | $329,000 | -- | $286 / Sq Ft |
Purchase History
| Date | Type | Sale Price | Title Company |
|---|---|---|---|
| Interfamily Deed Transfer | -- | Attorney | |
| Warranty Deed | $328,000 | Attorney | |
| Interfamily Deed Transfer | -- | Cambridge Title Company | |
| Warranty Deed | $395,000 | Chicago Title Insurance Comp | |
| Warranty Deed | $355,000 | Cti |
Mortgage History
| Date | Status | Loan Amount | Loan Type |
|---|---|---|---|
| Previous Owner | $316,450 | Unknown | |
| Previous Owner | $331,000 | Unknown | |
| Previous Owner | $150,000 | Unknown | |
| Previous Owner | $284,000 | Unknown | |
| Previous Owner | $291,920 | Unknown | |
| Previous Owner | $54,735 | Credit Line Revolving |
Similar Homes in the area
Source: Midwest Real Estate Data (MRED)
MLS Number: 12416811
APN: 04-23-107-005-4057
- 990 Kensington Dr Unit 17B2
- 1112 Kensington Dr Unit A2
- 955 Kensington Dr Unit 8B1
- 2220 Founders Dr Unit 116
- 2220 Founders Dr Unit P102
- 2220 Founders Dr Unit 316
- 2220 Founders Dr Unit 227
- 2220 Founders Dr Unit 215
- 2220 Founders Dr Unit 323
- 2220 Founders Dr Unit 210
- 2220 Founders Dr Unit 308
- 2220 Founders Dr Unit 314
- 1147 Morgan St
- 2150 Founders Dr Unit 247
- 2150 Founders Dr Unit P110
- 2150 Founders Dr Unit P108
- 2150 Founders Dr Unit P107
- 2150 Founders Dr Unit P106
- 2150 Founders Dr Unit 234
- 823 Balmoral Ln
