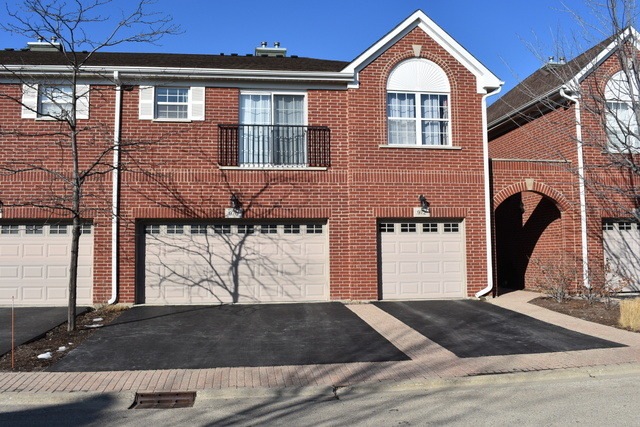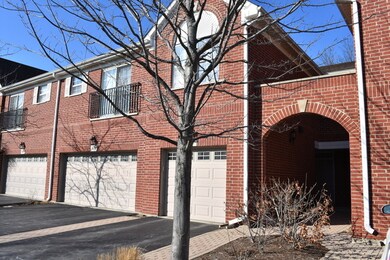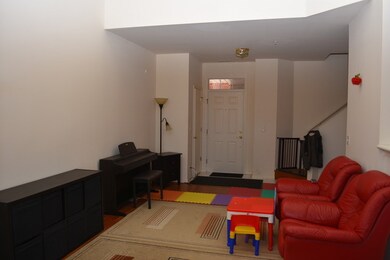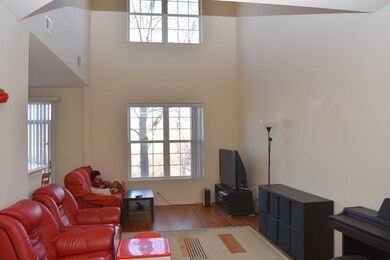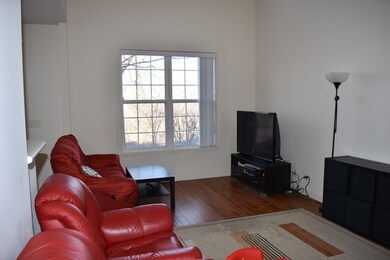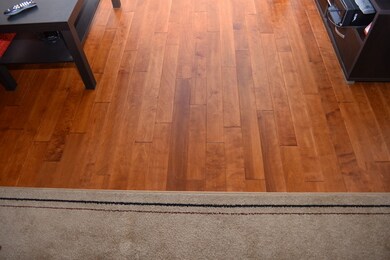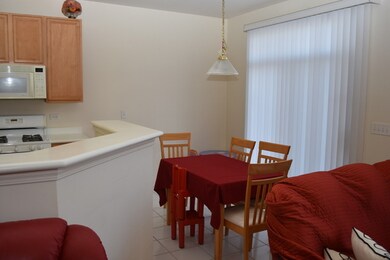
976 Enfield Dr Unit 3B2 Northbrook, IL 60062
Highlights
- Landscaped Professionally
- Wooded Lot
- Attached Garage
- Wescott Elementary School Rated A
- Vaulted Ceiling
- Breakfast Bar
About This Home
As of March 2016Beautiful all brick townhouse in absolutely great location Adjacent to new shopping complex. Unit overlooks private wooded area providing beauty & tranquility. Love the new maple flooring throughout, the first floor master w/trayed ceiling; master bath with separate walk-in shower, in-unit full size laundry, generous storage & dramatic 20' living room ceiling. Not to be missed!
Last Agent to Sell the Property
Charles Rutenberg Realty of IL License #475142245 Listed on: 01/27/2016

Last Buyer's Agent
Charles Rutenberg Realty of IL License #475142245 Listed on: 01/27/2016

Townhouse Details
Home Type
- Townhome
Est. Annual Taxes
- $6,866
Year Built
- 2002
Lot Details
- Southern Exposure
- Landscaped Professionally
- Wooded Lot
HOA Fees
- $377 per month
Parking
- Attached Garage
- Garage Transmitter
- Garage Door Opener
- Driveway
- Parking Included in Price
- Garage Is Owned
Home Design
- Brick Exterior Construction
- Asphalt Shingled Roof
Kitchen
- Breakfast Bar
- Oven or Range
- Microwave
- Dishwasher
Bedrooms and Bathrooms
- Primary Bathroom is a Full Bathroom
- Separate Shower
Laundry
- Dryer
- Washer
Utilities
- Central Air
- Heating System Uses Gas
- Lake Michigan Water
Additional Features
- Vaulted Ceiling
- North or South Exposure
- Property is near a bus stop
Listing and Financial Details
- Homeowner Tax Exemptions
Community Details
Amenities
- Common Area
Pet Policy
- Pets Allowed
Ownership History
Purchase Details
Purchase Details
Home Financials for this Owner
Home Financials are based on the most recent Mortgage that was taken out on this home.Purchase Details
Purchase Details
Purchase Details
Home Financials for this Owner
Home Financials are based on the most recent Mortgage that was taken out on this home.Similar Homes in Northbrook, IL
Home Values in the Area
Average Home Value in this Area
Purchase History
| Date | Type | Sale Price | Title Company |
|---|---|---|---|
| Interfamily Deed Transfer | -- | Attorney | |
| Warranty Deed | $328,000 | Attorney | |
| Interfamily Deed Transfer | -- | Cambridge Title Company | |
| Warranty Deed | $395,000 | Chicago Title Insurance Comp | |
| Warranty Deed | $355,000 | Cti |
Mortgage History
| Date | Status | Loan Amount | Loan Type |
|---|---|---|---|
| Previous Owner | $316,450 | Unknown | |
| Previous Owner | $331,000 | Unknown | |
| Previous Owner | $150,000 | Unknown | |
| Previous Owner | $284,000 | Unknown | |
| Previous Owner | $291,920 | Unknown | |
| Previous Owner | $54,735 | Credit Line Revolving |
Property History
| Date | Event | Price | Change | Sq Ft Price |
|---|---|---|---|---|
| 07/10/2025 07/10/25 | For Sale | $439,500 | +34.0% | $244 / Sq Ft |
| 03/25/2016 03/25/16 | Sold | $328,000 | -0.3% | $285 / Sq Ft |
| 02/28/2016 02/28/16 | Pending | -- | -- | -- |
| 02/26/2016 02/26/16 | For Sale | $329,000 | 0.0% | $286 / Sq Ft |
| 02/02/2016 02/02/16 | Pending | -- | -- | -- |
| 01/27/2016 01/27/16 | For Sale | $329,000 | -- | $286 / Sq Ft |
Tax History Compared to Growth
Tax History
| Year | Tax Paid | Tax Assessment Tax Assessment Total Assessment is a certain percentage of the fair market value that is determined by local assessors to be the total taxable value of land and additions on the property. | Land | Improvement |
|---|---|---|---|---|
| 2024 | $6,866 | $35,019 | $5,873 | $29,146 |
| 2023 | $6,636 | $35,019 | $5,873 | $29,146 |
| 2022 | $6,636 | $35,019 | $5,873 | $29,146 |
| 2021 | $4,361 | $22,785 | $6,020 | $16,765 |
| 2020 | $4,423 | $22,785 | $6,020 | $16,765 |
| 2019 | $3,742 | $22,785 | $6,020 | $16,765 |
| 2018 | $5,382 | $22,051 | $5,286 | $16,765 |
| 2017 | $3,819 | $22,051 | $5,286 | $16,765 |
| 2016 | $4,205 | $22,051 | $5,286 | $16,765 |
| 2015 | $4,476 | $21,316 | $4,551 | $16,765 |
| 2014 | $4,377 | $21,316 | $4,551 | $16,765 |
| 2013 | $4,307 | $21,316 | $4,551 | $16,765 |
Agents Affiliated with this Home
-
Urai Chiya

Seller's Agent in 2025
Urai Chiya
@ Properties
(224) 478-8934
2 in this area
74 Total Sales
-
Marguerite Dooley

Seller's Agent in 2016
Marguerite Dooley
Charles Rutenberg Realty of IL
13 Total Sales
Map
Source: Midwest Real Estate Data (MRED)
MLS Number: MRD09125290
APN: 04-23-107-005-4057
- 926 Bromley Place Unit 14G2
- 990 Kensington Dr Unit 17B2
- 955 Kensington Dr Unit 8B1
- 1112 Kensington Dr Unit A2
- 2220 Founders Dr Unit 227
- 2220 Founders Dr Unit 215
- 2220 Founders Dr Unit 323
- 2220 Founders Dr Unit 210
- 2220 Founders Dr Unit 116
- 2220 Founders Dr Unit 308
- 2220 Founders Dr Unit 314
- 1147 Morgan St
- 2365 Waukegan Rd Unit 2C
- 2150 Founders Dr Unit 247
- 2150 Founders Dr Unit P110
- 2150 Founders Dr Unit P108
- 2150 Founders Dr Unit P107
- 2150 Founders Dr Unit P106
- 2150 Founders Dr Unit 234
- 2274 Washington Dr Unit D
