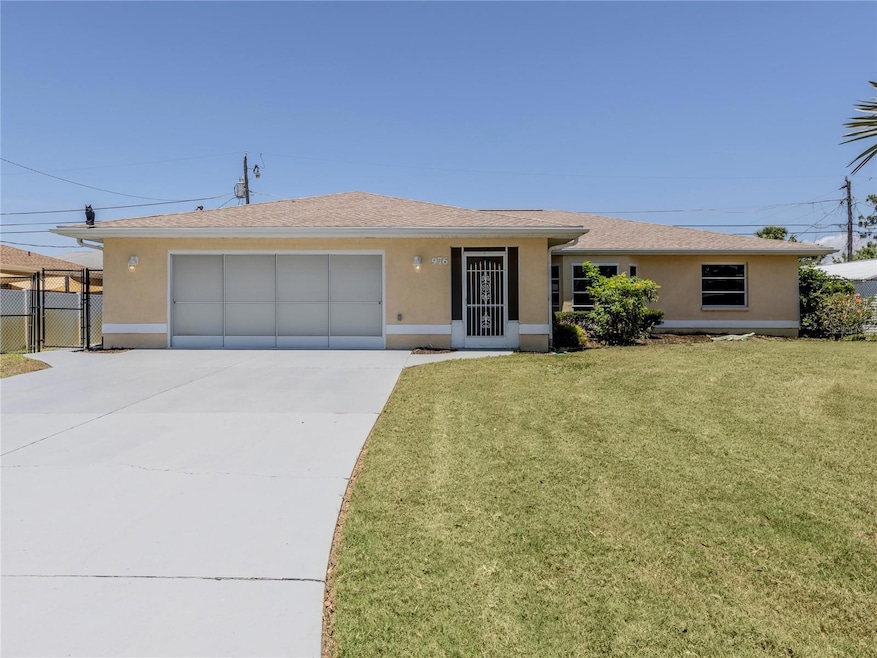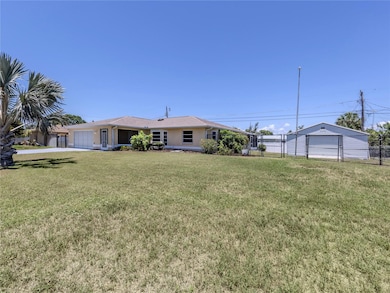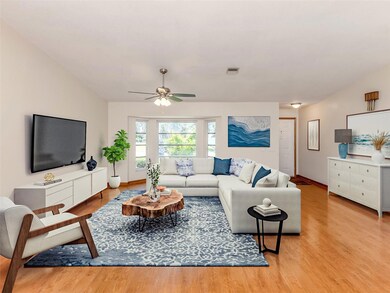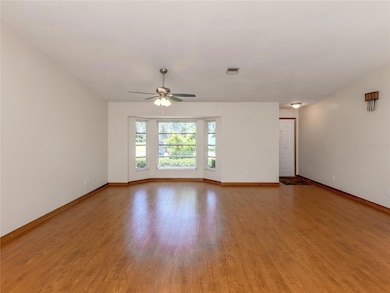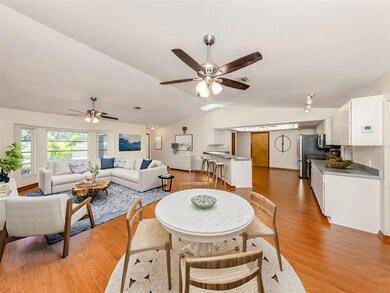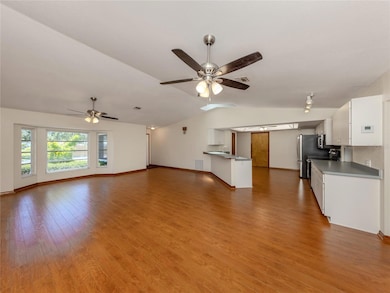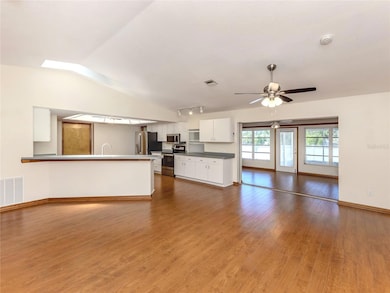976 Euclid Rd Venice, FL 34293
South Venice NeighborhoodEstimated payment $2,021/month
Highlights
- Open Floorplan
- Cathedral Ceiling
- Whirlpool Bathtub
- Englewood Elementary School Rated A-
- Wood Flooring
- Sun or Florida Room
About This Home
Discover your ideal Florida retreat with this charming South Venice home just 2.5 miles from stunning Manasota Key Beach. Meticulously cared for by the owners, new homeowners will love the open floor plan where the space can be used as a multifunctional room to serve anyone's needs. Enter to find vaulted ceilings, skylight and beautiful wood flooring that create a warm, inviting atmosphere filled with natural light. Designed with versatility in mind, this home offers two primary suites, making it ideal for families or those seeking separate living zones with a split floor plan. New owners will love the primary bedroom's oversized walk-in closet along with the spacious en-suite bath featuring a relaxing Jacuzzi tub, a walk-in shower and a private water closet, providing a luxurious and comfortable retreat in the home. Practicality meets convenience with a bright and airy laundry room that includes a window for ventilation and daylight. A clean oversized garage provides ample space for parking vehicles and offers the opportunity to organize with additional storage solutions, helping to keep your space tidy and functional. Overflow parking is available on the newly painted driveway which adds to the beautiful curb appeal of this home. Experience the benefits of the Florida room seamlessly blending indoor comfort with outdoor charm, providing extra room for relaxation or entertaining complemented by a spacious screened lanai out back. The expansive backyard is fully fenced, providing privacy and security, while the oversized workshop equipped with electricity offers space for projects or additional storage. Endless possibilities are easily met with an outdoor storage room adjacent to the side of the house. For peace of mind, Brand New Septic tank replaced in Jan 2026, a new water softener was installed in March 2025, additionally, the roof was updated in 2021, providing added security and durability for years to come. Whether you're looking for a peaceful beachside escape or a functional family home, this property combines comfort, style and endless possibilities. Don't miss your chance to own a slice of paradise in South Venice! Reach out and don't wait to reserve your private showing today.
Listing Agent
PREMIER SOTHEBYS INTL REALTY Brokerage Phone: 941-412-3323 License #3282993 Listed on: 05/27/2025

Co-Listing Agent
PREMIER SOTHEBYS INTL REALTY Brokerage Phone: 941-412-3323 License #3141751
Open House Schedule
-
Sunday, February 01, 20261:30 to 3:30 pm2/1/2026 1:30:00 PM +00:002/1/2026 3:30:00 PM +00:00Add to Calendar
Home Details
Home Type
- Single Family
Est. Annual Taxes
- $2,196
Year Built
- Built in 1994
Lot Details
- 0.28 Acre Lot
- Lot Dimensions are 120x100
- Southwest Facing Home
- Property is zoned RSF3
Parking
- 2 Car Attached Garage
- Oversized Parking
- Garage Door Opener
- Driveway
- Off-Street Parking
Home Design
- Slab Foundation
- Shingle Roof
- Block Exterior
- Stucco
Interior Spaces
- 1,872 Sq Ft Home
- 1-Story Property
- Open Floorplan
- Cathedral Ceiling
- Ceiling Fan
- Skylights
- Combination Dining and Living Room
- Workshop
- Sun or Florida Room
Kitchen
- Eat-In Kitchen
- Range
- Microwave
- Dishwasher
- Disposal
Flooring
- Wood
- Carpet
- Concrete
- Tile
Bedrooms and Bathrooms
- 2 Bedrooms
- En-Suite Bathroom
- Walk-In Closet
- 2 Full Bathrooms
- Whirlpool Bathtub
- Bathtub With Separate Shower Stall
- Built-In Shower Bench
Laundry
- Laundry Room
- Dryer
- Washer
Outdoor Features
- Exterior Lighting
- Separate Outdoor Workshop
- Shed
- Rain Gutters
Utilities
- Central Air
- Heating Available
- Vented Exhaust Fan
- Thermostat
- Well
- Electric Water Heater
- Septic Tank
- High Speed Internet
Community Details
- No Home Owners Association
- South Venice Community
- South Venice Subdivision
Listing and Financial Details
- Visit Down Payment Resource Website
- Tax Lot 18963
- Assessor Parcel Number 0472140035
Map
Home Values in the Area
Average Home Value in this Area
Tax History
| Year | Tax Paid | Tax Assessment Tax Assessment Total Assessment is a certain percentage of the fair market value that is determined by local assessors to be the total taxable value of land and additions on the property. | Land | Improvement |
|---|---|---|---|---|
| 2025 | $2,196 | $311,600 | $66,600 | $245,000 |
| 2024 | $2,204 | $169,360 | -- | -- |
| 2023 | $2,204 | $167,527 | $0 | $0 |
| 2022 | $2,099 | $162,648 | $0 | $0 |
| 2021 | $1,922 | $146,746 | $0 | $0 |
| 2020 | $1,906 | $144,720 | $0 | $0 |
| 2019 | $1,825 | $141,466 | $0 | $0 |
| 2018 | $1,752 | $138,828 | $0 | $0 |
| 2017 | $1,761 | $135,973 | $0 | $0 |
| 2016 | $1,783 | $184,300 | $22,000 | $162,300 |
| 2015 | $1,788 | $162,100 | $15,600 | $146,500 |
| 2014 | $1,795 | $129,261 | $0 | $0 |
Property History
| Date | Event | Price | List to Sale | Price per Sq Ft |
|---|---|---|---|---|
| 11/14/2025 11/14/25 | For Sale | $354,000 | 0.0% | $189 / Sq Ft |
| 11/03/2025 11/03/25 | Pending | -- | -- | -- |
| 09/30/2025 09/30/25 | Price Changed | $354,000 | -5.3% | $189 / Sq Ft |
| 09/02/2025 09/02/25 | For Sale | $374,000 | 0.0% | $200 / Sq Ft |
| 08/27/2025 08/27/25 | Pending | -- | -- | -- |
| 05/27/2025 05/27/25 | For Sale | $374,000 | -- | $200 / Sq Ft |
Purchase History
| Date | Type | Sale Price | Title Company |
|---|---|---|---|
| Interfamily Deed Transfer | -- | Accommodation | |
| Warranty Deed | $9,000 | -- |
Mortgage History
| Date | Status | Loan Amount | Loan Type |
|---|---|---|---|
| Open | $50,000 | Credit Line Revolving |
Source: Stellar MLS
MLS Number: N6138969
APN: 0472-14-0035
- 0 Kenisco Rd
- 0 Euclid Rd Unit MFRN6140152
- 5755 Oxalis Rd
- 925 Gull Rd
- 5788 Regent Rd
- 0 Oxalis Rd Unit MFRU8233344
- 1107 Seneca Rd
- 5322 Syracuse Rd
- 5864 Viola Rd
- 792 Lehigh Rd
- 0 Osprey Rd Unit MFRN6140509
- 0 Lehigh Rd Unit MFRN6135774
- 701 Lehigh Rd
- 755 Colgate Rd
- 5988 Viola Rd
- 1008 Duquesne Rd
- 5830 Jamila River Dr
- 1157 Duquesne Rd
- 5964 Diana Rd
- 5984 Diana Rd
- 17665 Boracay Ct Unit 101
- 17680 Boracay Ct Unit 101
- 1190 Euclid Rd
- 5210 Drew Rd
- 12240 Wellen Golf St Unit 302
- 1180 Palmetto Dr
- 1767 Belvidere Rd
- 17620 Boracay Ct Unit 102
- 17640 Boracay Ct Unit 102
- 12180 Wellen Golf St Unit 104
- 12180 Wellen Golf St Unit 202
- 12180 Wellen Golf St Unit 308
- 1211 Southland Rd
- 141 Loyola Rd
- 347 Holly Rd
- 830 Poinciana Rd
- 1141 Royal Rd
- 1461 Royal Rd
- 460 Marlin Rd
- 1116 Royal Rd
