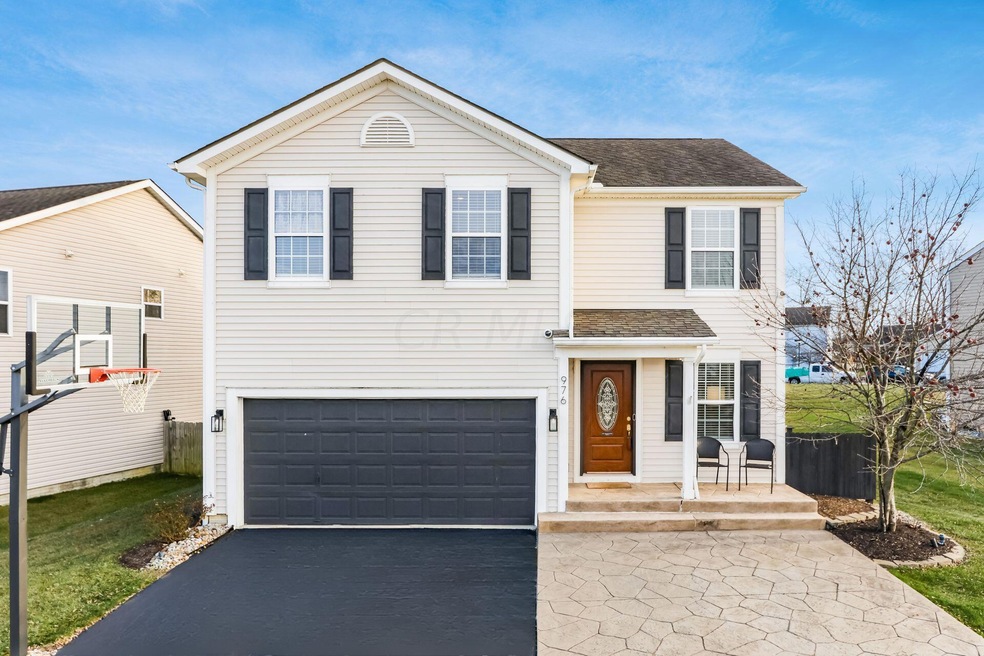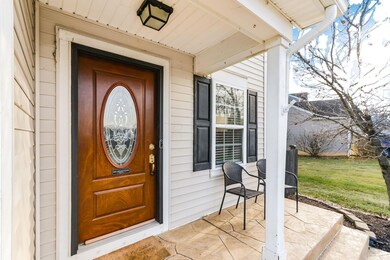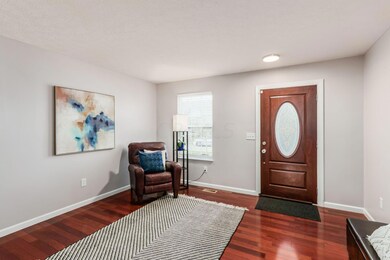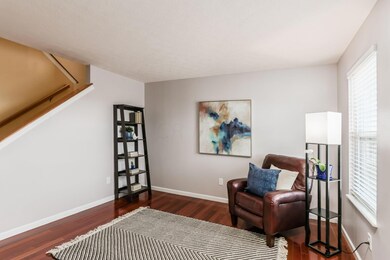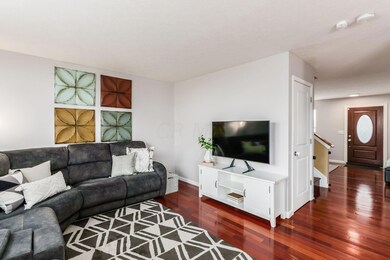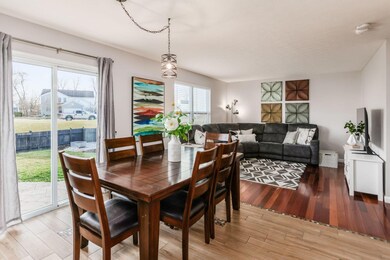
976 Hidden Cove Way Columbus, OH 43228
Georgian Heights NeighborhoodHighlights
- Loft
- 2 Car Attached Garage
- Ceramic Tile Flooring
- Fenced Yard
- Patio
- Forced Air Heating and Cooling System
About This Home
As of February 2024Fabulous 2 story home in the highly desirable Georgesville Green neighborhood (South Western City Schools) boasting 3 BR, 2.5 BA, 2200+ SQ FT of living space & UPDATES throughout! This adorable MOVE-IN READY home features a nicely appointed EAT-IN KITCHEN (granite, center island, SS appliances), DINING AREA, cozy FAMILY RM, formal LIVING RM & guest POWDER RM. Upstairs discover a SPACIOUS LOFT, a private PRIMARY BEDRM SUITE w/ WIC & custom tiled EN SUITE BA, 2 add'l BDRMS, a shared FULL BA & convenient LAUNDRY RM! The FIN LL includes a REC RM & separate FLEX RM (perfect for a HOME OFFCE or WORKOUT RM)! Enjoy spending time outdoors on the oversized PATIO overlooking the FENCED-IN backyard w/ RAISED BED GARDENS! Wonderful location close to shopping, restaurants, schools & more! WELCOME HOME!
Last Agent to Sell the Property
Coldwell Banker Realty License #2008001495 Listed on: 01/12/2024

Last Buyer's Agent
Shane Coy
NextHome Experience License #2015004012

Home Details
Home Type
- Single Family
Est. Annual Taxes
- $3,657
Year Built
- Built in 2009
Lot Details
- 5,663 Sq Ft Lot
- Fenced Yard
- Fenced
HOA Fees
- $8 Monthly HOA Fees
Parking
- 2 Car Attached Garage
Home Design
- Block Foundation
- Vinyl Siding
Interior Spaces
- 2,220 Sq Ft Home
- 2-Story Property
- Insulated Windows
- Family Room
- Loft
- Bonus Room
Kitchen
- Electric Range
- Microwave
- Dishwasher
Flooring
- Carpet
- Ceramic Tile
Bedrooms and Bathrooms
- 3 Bedrooms
Laundry
- Laundry on upper level
- Electric Dryer Hookup
Basement
- Partial Basement
- Recreation or Family Area in Basement
- Crawl Space
Outdoor Features
- Patio
Utilities
- Forced Air Heating and Cooling System
- Heating System Uses Gas
- Electric Water Heater
Community Details
- Association Phone (877) 405-1089
- Omni HOA
Listing and Financial Details
- Assessor Parcel Number 570-271724
Ownership History
Purchase Details
Home Financials for this Owner
Home Financials are based on the most recent Mortgage that was taken out on this home.Purchase Details
Home Financials for this Owner
Home Financials are based on the most recent Mortgage that was taken out on this home.Purchase Details
Home Financials for this Owner
Home Financials are based on the most recent Mortgage that was taken out on this home.Purchase Details
Similar Homes in the area
Home Values in the Area
Average Home Value in this Area
Purchase History
| Date | Type | Sale Price | Title Company |
|---|---|---|---|
| Warranty Deed | $328,000 | Stewart Title Guaranty Company | |
| Warranty Deed | $245,000 | Pm Title Llc | |
| Warranty Deed | $150,900 | Talon Group | |
| Limited Warranty Deed | $1,016,400 | Alliance |
Mortgage History
| Date | Status | Loan Amount | Loan Type |
|---|---|---|---|
| Open | $165,000 | New Conventional | |
| Previous Owner | $228,000 | New Conventional | |
| Previous Owner | $134,500 | Future Advance Clause Open End Mortgage | |
| Previous Owner | $148,166 | FHA |
Property History
| Date | Event | Price | Change | Sq Ft Price |
|---|---|---|---|---|
| 02/16/2024 02/16/24 | Sold | $328,000 | +9.3% | $148 / Sq Ft |
| 01/12/2024 01/12/24 | For Sale | $300,000 | +22.4% | $135 / Sq Ft |
| 01/11/2021 01/11/21 | Sold | $245,000 | -7.5% | $135 / Sq Ft |
| 11/23/2020 11/23/20 | Price Changed | $265,000 | -1.5% | $146 / Sq Ft |
| 10/27/2020 10/27/20 | Price Changed | $269,000 | -3.6% | $148 / Sq Ft |
| 10/09/2020 10/09/20 | Price Changed | $279,000 | -3.8% | $153 / Sq Ft |
| 09/12/2020 09/12/20 | Price Changed | $290,000 | +7.8% | $159 / Sq Ft |
| 09/11/2020 09/11/20 | For Sale | $269,000 | -- | $148 / Sq Ft |
Tax History Compared to Growth
Tax History
| Year | Tax Paid | Tax Assessment Tax Assessment Total Assessment is a certain percentage of the fair market value that is determined by local assessors to be the total taxable value of land and additions on the property. | Land | Improvement |
|---|---|---|---|---|
| 2024 | $3,723 | $102,100 | $23,630 | $78,470 |
| 2023 | $3,657 | $102,095 | $23,625 | $78,470 |
| 2022 | $2,868 | $58,770 | $8,400 | $50,370 |
| 2021 | $2,926 | $58,770 | $8,400 | $50,370 |
| 2020 | $2,909 | $58,770 | $8,400 | $50,370 |
| 2019 | $2,702 | $48,160 | $7,000 | $41,160 |
| 2018 | $2,629 | $48,160 | $7,000 | $41,160 |
| 2017 | $2,677 | $48,160 | $7,000 | $41,160 |
| 2016 | $2,569 | $42,460 | $8,610 | $33,850 |
| 2015 | $2,569 | $42,460 | $8,610 | $33,850 |
| 2014 | $2,571 | $42,460 | $8,610 | $33,850 |
| 2013 | $1,416 | $47,145 | $9,555 | $37,590 |
Agents Affiliated with this Home
-
Angelina Fox-Smith

Seller's Agent in 2024
Angelina Fox-Smith
Coldwell Banker Realty
(614) 565-2281
2 in this area
338 Total Sales
-
S
Buyer's Agent in 2024
Shane Coy
NextHome Experience
-
Julie Braughton

Seller's Agent in 2021
Julie Braughton
Coldwell Banker Realty
(614) 783-5049
2 in this area
58 Total Sales
-
Megan Anzur

Buyer Co-Listing Agent in 2021
Megan Anzur
Coldwell Banker Realty
(614) 537-4269
1 in this area
76 Total Sales
Map
Source: Columbus and Central Ohio Regional MLS
MLS Number: 224000617
APN: 570-271724
- 1028 Rowland Ave
- 4518 Hall Rd
- 4432 Hickory Wood Dr
- 4281 Fredericksburg Ave
- 829 Crevis Ln
- 1277 Eagle View Dr
- 797 Cottrell Dr
- 4190 Salem Dr
- 4478 Greystone Village Dr Unit 3A
- 4363 Village Park Dr
- 4421 Greystone Village Dr Unit 25D
- 4686 Gilman Rd
- 4398 Hammerton Dr Unit 16C
- 4393 Hammerton Dr Unit 14B
- 4401 Hammerton Dr Unit 13A
- 3997 Briggs Rd
- 644 Georgian Dr
- 624 Georgian Dr
- 711 Cherry Hollow Rd Unit A
- 488 Lombard Rd
