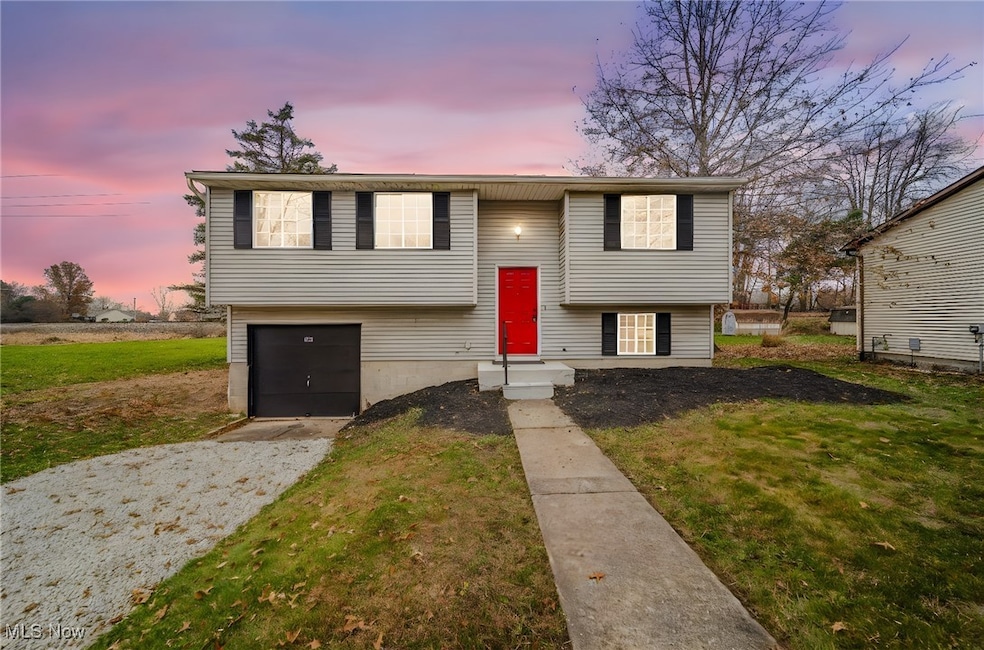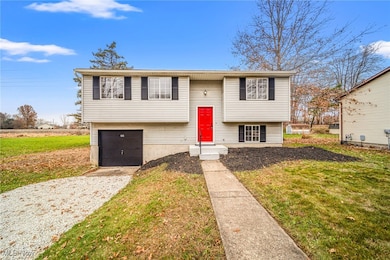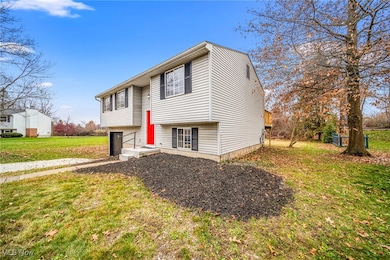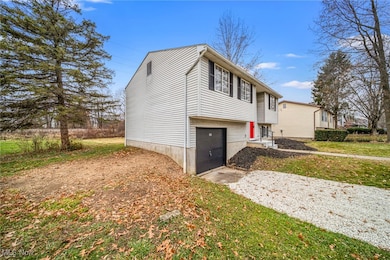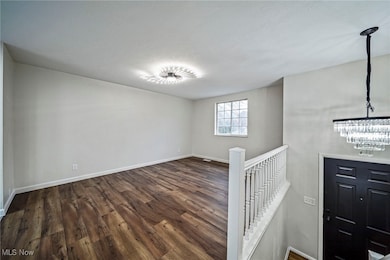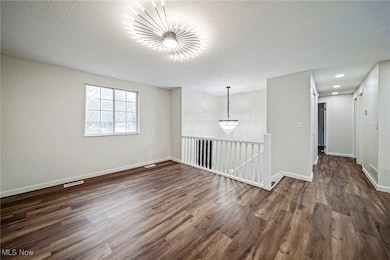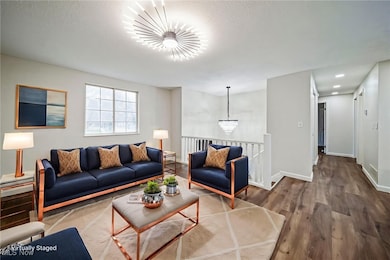Estimated payment $1,537/month
Highlights
- Deck
- No HOA
- Kitchen Island
- Granite Countertops
- 1 Car Attached Garage
- Forced Air Heating and Cooling System
About This Home
Welcome to 976 Kevin Drive, a beautifully renovated home in one of Kent's most desirable neighborhoods, just minutes from downtown Kent, Kent State University, restaurants, shops, parks, and entertainment. Renovated throughout and filled with natural light, this inviting home features an open layout with a brand-new kitchen showcasing solid-surface countertops, custom lighting fixtures, an island, and stainless steel appliances. With three - possibly four bedrooms and two full baths, the home offers flexible living options for families, guests, or a home office. Both bathrooms have been finished to a high standard with upscale tile work and premium plumbing and electrical fixtures, adding a touch of luxury to everyday living. The lower level provides even more versatility with an additional family room or recreation room, ideal for movie nights, hobbies, or extra gathering space. A large back deck extends your living area outdoors, creating the perfect spot for relaxing, grilling, or entertaining while overlooking the yard. With its modern upgrades, high-end finishes, and exceptional location, 976 Kevin Drive is a must-see for anyone looking to experience the best of Kent living.
Listing Agent
McDowell Homes Real Estate Services Brokerage Email: johnbutala@mcdhomes.com, 440-477-9582 License #2017005892 Listed on: 11/21/2025

Home Details
Home Type
- Single Family
Est. Annual Taxes
- $2,618
Year Built
- Built in 1975 | Remodeled
Parking
- 1 Car Attached Garage
- Inside Entrance
Home Design
- Split Level Home
- Asphalt Roof
- Vinyl Siding
Kitchen
- Range
- Microwave
- Dishwasher
- Kitchen Island
- Granite Countertops
Bedrooms and Bathrooms
- 3 Main Level Bedrooms
- 2 Full Bathrooms
Utilities
- Forced Air Heating and Cooling System
- Heating System Uses Gas
Additional Features
- 2-Story Property
- Deck
- 0.29 Acre Lot
- Finished Basement
Community Details
- No Home Owners Association
Listing and Financial Details
- Assessor Parcel Number 17-044-10-00-018-000
Map
Home Values in the Area
Average Home Value in this Area
Tax History
| Year | Tax Paid | Tax Assessment Tax Assessment Total Assessment is a certain percentage of the fair market value that is determined by local assessors to be the total taxable value of land and additions on the property. | Land | Improvement |
|---|---|---|---|---|
| 2024 | $2,267 | $49,290 | $12,220 | $37,070 |
| 2023 | $2,400 | $41,340 | $10,850 | $30,490 |
| 2022 | $1,832 | $41,340 | $10,850 | $30,490 |
| 2021 | $1,802 | $41,340 | $10,850 | $30,490 |
| 2020 | $1,617 | $34,860 | $10,850 | $24,010 |
| 2019 | $1,617 | $34,860 | $10,850 | $24,010 |
| 2018 | $1,673 | $33,740 | $10,710 | $23,030 |
| 2017 | $1,673 | $33,740 | $10,710 | $23,030 |
| 2016 | $1,669 | $33,740 | $10,710 | $23,030 |
| 2015 | $1,669 | $33,740 | $10,710 | $23,030 |
| 2014 | $1,697 | $33,740 | $10,710 | $23,030 |
| 2013 | $1,685 | $33,740 | $10,710 | $23,030 |
Property History
| Date | Event | Price | List to Sale | Price per Sq Ft |
|---|---|---|---|---|
| 11/21/2025 11/21/25 | For Sale | $249,900 | -- | -- |
Purchase History
| Date | Type | Sale Price | Title Company |
|---|---|---|---|
| Fiduciary Deed | $120,000 | None Listed On Document | |
| Fiduciary Deed | -- | None Listed On Document | |
| Deed | -- | -- |
Mortgage History
| Date | Status | Loan Amount | Loan Type |
|---|---|---|---|
| Closed | $154,500 | Construction |
Source: MLS Now
MLS Number: 5173729
APN: 17-044-10-00-018-000
- 829 Randall Dr
- 1200 Spruce Ct
- 900 Bart Ln
- 760 W Main St Unit 103
- 200 Spaulding Dr
- 1313 W Main St
- 4707 Kent Rd Unit 1-4
- 500 S Depeyster St
- 426 W Elm St Unit A
- 1002 Lake St
- 3946 Fishcreek Rd
- 1128 Lake St
- 548 E Summit St
- 705-707 S Lincoln St
- 4287 Kent Rd
- 936 Morris Rd
- 956 S Lincoln St Unit 956.5
- 2855-2875 Graham Rd
- 1645 Franklin Ave
- 4392 Millburn Ave
