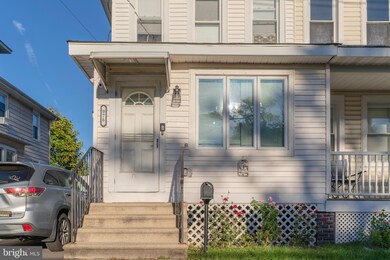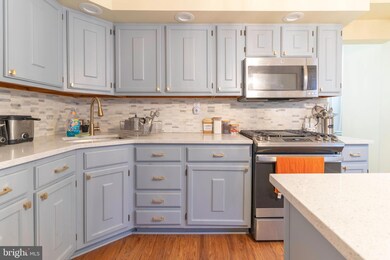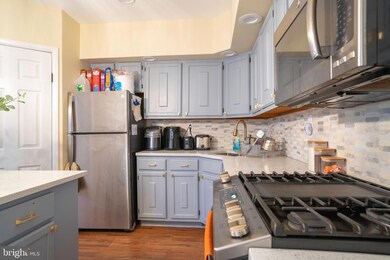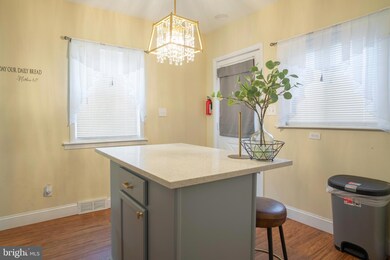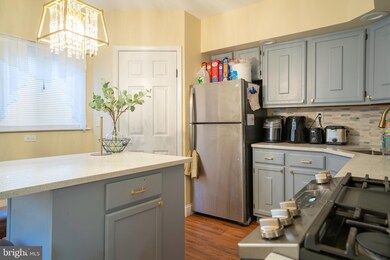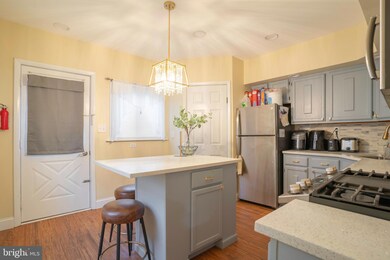
976 Klockner Rd Trenton, NJ 08619
Hutchinson Mills NeighborhoodHighlights
- Colonial Architecture
- Attic
- Workshop
- Wood Flooring
- No HOA
- Formal Dining Room
About This Home
As of December 2023Wow! This beautiful Semi Detached home in Hamilton featuring beautiful gray kitchen with custom quartz countertop and center island, Living Room and Dining Room neutral paint and decor, newer floors, newer heater and a/c, Partially finished basement. Fenced yard. Off Street parking. Why rent when you can own this beauty.
Home Details
Home Type
- Single Family
Est. Annual Taxes
- $4,645
Year Built
- Built in 1900
Lot Details
- 3,001 Sq Ft Lot
- Lot Dimensions are 24.00 x 125.00
- Vinyl Fence
- Level Lot
- Back Yard
Home Design
- Colonial Architecture
- Traditional Architecture
- Block Foundation
- Frame Construction
- Asbestos Shingle Roof
Interior Spaces
- 1,212 Sq Ft Home
- Property has 2 Levels
- Ceiling Fan
- Vinyl Clad Windows
- Window Screens
- Living Room
- Formal Dining Room
- Workshop
- Storm Doors
- Attic
Kitchen
- Eat-In Kitchen
- Gas Oven or Range
- <<builtInMicrowave>>
Flooring
- Wood
- Carpet
Bedrooms and Bathrooms
- 4 Bedrooms
- <<tubWithShowerToken>>
Laundry
- Laundry Room
- Washer and Dryer Hookup
Unfinished Basement
- Basement Fills Entire Space Under The House
- Interior Basement Entry
- Laundry in Basement
- Basement Windows
Parking
- Driveway
- Off-Street Parking
Schools
- Nottingam High School
Utilities
- Forced Air Heating and Cooling System
- Cooling System Utilizes Natural Gas
- Natural Gas Water Heater
- Cable TV Available
Community Details
- No Home Owners Association
Listing and Financial Details
- Tax Lot 00006
- Assessor Parcel Number 03-01772-00006
Ownership History
Purchase Details
Home Financials for this Owner
Home Financials are based on the most recent Mortgage that was taken out on this home.Purchase Details
Home Financials for this Owner
Home Financials are based on the most recent Mortgage that was taken out on this home.Purchase Details
Similar Homes in Trenton, NJ
Home Values in the Area
Average Home Value in this Area
Purchase History
| Date | Type | Sale Price | Title Company |
|---|---|---|---|
| Deed | $300,000 | Core Title | |
| Deed | $210,000 | Forman Debra S | |
| Deed | $87,500 | -- |
Mortgage History
| Date | Status | Loan Amount | Loan Type |
|---|---|---|---|
| Open | $280,250 | New Conventional | |
| Previous Owner | $168,000 | Balloon |
Property History
| Date | Event | Price | Change | Sq Ft Price |
|---|---|---|---|---|
| 06/11/2025 06/11/25 | Pending | -- | -- | -- |
| 05/15/2025 05/15/25 | For Sale | $315,000 | +5.0% | $260 / Sq Ft |
| 12/15/2023 12/15/23 | Sold | $300,000 | +7.1% | $248 / Sq Ft |
| 10/13/2023 10/13/23 | For Sale | $280,000 | +33.3% | $231 / Sq Ft |
| 06/28/2022 06/28/22 | Sold | $210,000 | +5.1% | $173 / Sq Ft |
| 05/23/2022 05/23/22 | Pending | -- | -- | -- |
| 05/18/2022 05/18/22 | For Sale | $199,900 | -- | $165 / Sq Ft |
Tax History Compared to Growth
Tax History
| Year | Tax Paid | Tax Assessment Tax Assessment Total Assessment is a certain percentage of the fair market value that is determined by local assessors to be the total taxable value of land and additions on the property. | Land | Improvement |
|---|---|---|---|---|
| 2024 | $4,720 | $142,900 | $40,800 | $102,100 |
| 2023 | $4,720 | $142,900 | $40,800 | $102,100 |
| 2022 | $4,197 | $129,100 | $40,800 | $88,300 |
| 2021 | $4,600 | $129,100 | $40,800 | $88,300 |
| 2020 | $4,135 | $129,100 | $40,800 | $88,300 |
| 2019 | $4,034 | $129,100 | $40,800 | $88,300 |
| 2018 | $3,987 | $129,100 | $40,800 | $88,300 |
| 2017 | $3,901 | $129,100 | $40,800 | $88,300 |
| 2016 | $3,540 | $130,900 | $40,800 | $90,100 |
| 2015 | $3,661 | $77,100 | $24,900 | $52,200 |
| 2014 | $3,609 | $77,100 | $24,900 | $52,200 |
Agents Affiliated with this Home
-
Luis Morales

Seller's Agent in 2025
Luis Morales
Real Broker, LLC
(973) 207-3212
15 Total Sales
-
Paula Wirth

Seller's Agent in 2023
Paula Wirth
EXP Realty, LLC
(609) 977-3293
3 in this area
181 Total Sales
-
Oluseun Odugbesan

Buyer's Agent in 2023
Oluseun Odugbesan
Keller Williams Premier
(856) 236-3719
1 in this area
18 Total Sales
-
Erin McManus-Keyes

Seller's Agent in 2022
Erin McManus-Keyes
Corcoran Sawyer Smith
(609) 516-1985
1 in this area
125 Total Sales
-
Helen Chavarriaga

Buyer's Agent in 2022
Helen Chavarriaga
BHHS Fox & Roach
(609) 610-9109
1 in this area
6 Total Sales
Map
Source: Bright MLS
MLS Number: NJME2036232
APN: 03-01772-0000-00006
- 325 Jencohallo Ave
- 116 Chewalla Blvd
- 302 Chewalla Blvd
- 74 Cypress Ln
- 102 Armour Ave
- 6 Birkshire Rd
- 650 Klockner Rd
- 117 Bentley Ave
- 138 Morgan Ave
- 150 Saybrook Ave
- 41 Potter Ave
- 23 Grayson Ave
- 20 Leuckel Ave
- 186 Chinnick Ave
- 337 Montana Ave
- 166 Grayson Ave
- 318 Montana Ave
- 138 Lowell Ave
- 355 Leonard Ave
- 21 June Ave

