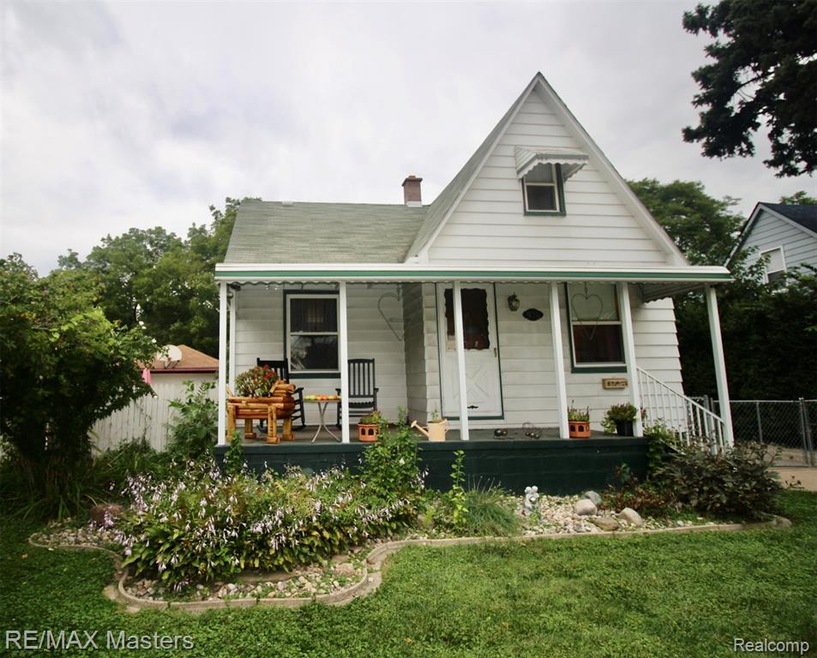
$99,900
- 4 Beds
- 1 Bath
- 950 Sq Ft
- 1763 Council Ave
- Lincoln Park, MI
Welcome to 1763 Council – a spacious 4-bedroom, 1-bath home in the heart of Lincoln Park! Whether you're a first-time buyer or looking for a solid investment, this house checks all the boxes. Inside, you'll find plenty of room to stretch out, a cozy living space, and a kitchen ready for your personal touch. The fenced-in yard is perfect for pets, kids, or backyard hangouts, and the garage gives
Mojtaba Alammoury Empire Realty Group
