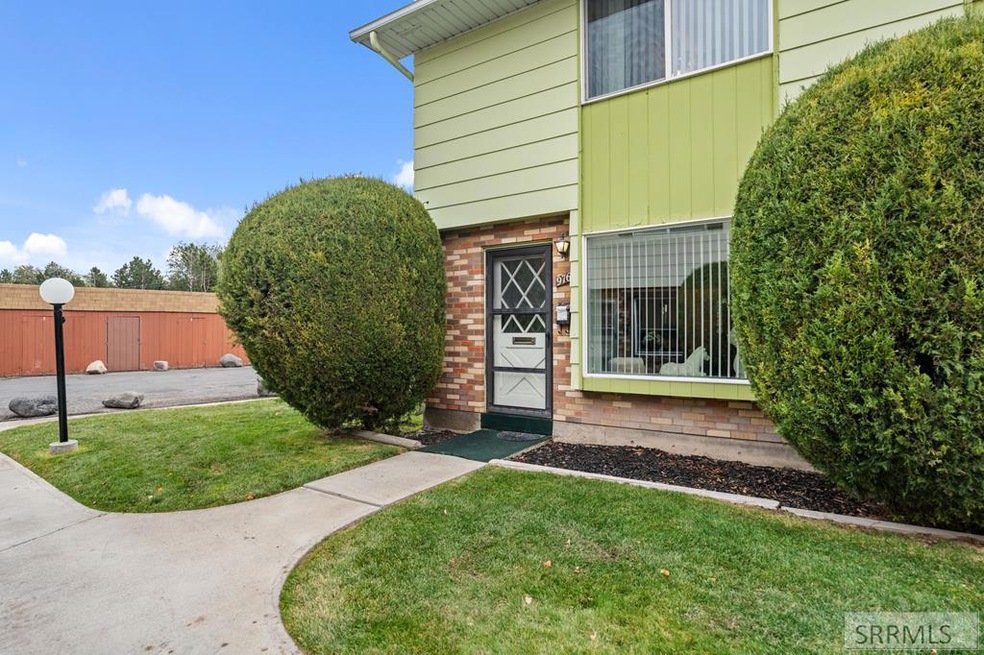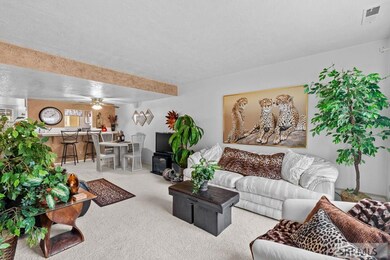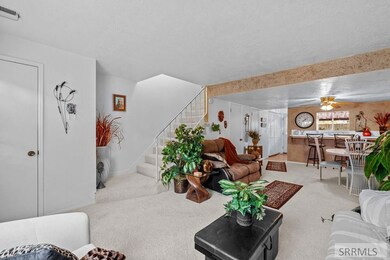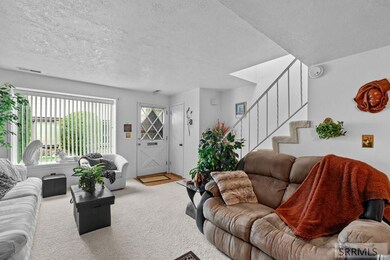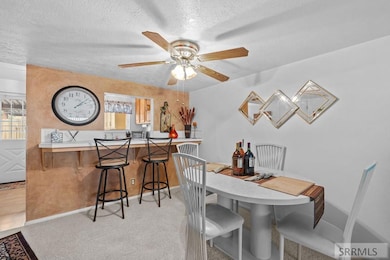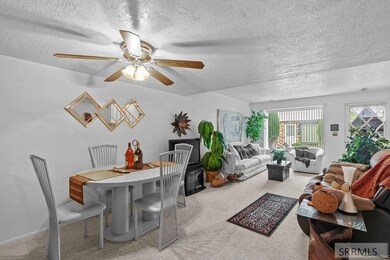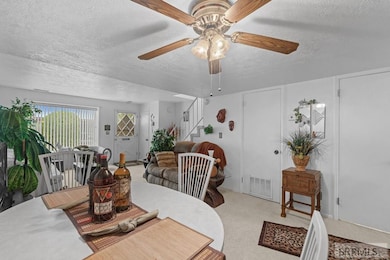
976 Mckinley Ave Unit C Pocatello, ID 83201
Downtown Pocatello NeighborhoodHighlights
- Property is near a park
- Forced Air Heating and Cooling System
- Wood Fence
- Covered patio or porch
- 2 Car Garage
- Many Trees
About This Home
As of December 2024This beautifully updated 2-bedroom, 1.5-bathroom condo offers a blend of modern style and practical convenience, making it the perfect home for comfortable living. The upgraded kitchen is a standout, featuring modern cabinets, tile flooring, and a large window that fills the space with natural light. The kitchen flows seamlessly out to a covered patio with tile flooring, where you can enjoy summer evenings or host a barbecue. The patio also includes a convenient storage area. Inside, the spacious living room is ideal for relaxing or entertaining, and the adjacent dining area provides ample space for dinners or gatherings. A breakfast bar connects the kitchen and dining areas, adding a casual dining option. The main level includes a laundry room for added convenience. Upstairs, you'll find two extra-large bedrooms with plenty of storage space, along with a full bathroom featuring an upgraded vanity. This condo is equipped with electric forced-air heat and central air conditioning, ensuring comfort year-round. The oversized double carport provides ample parking, while the condo association takes care of lawn care, snow removal, and exterior maintenance, making this a truly low-maintenance living option that frees up your time to enjoy the things you love!
Last Agent to Sell the Property
RE/MAX Country Real Estate License #SP32452 Listed on: 11/04/2024

Last Buyer's Agent
Non Member
Non-Member
Property Details
Home Type
- Condominium
Est. Annual Taxes
- $846
Year Built
- Built in 1975
Lot Details
- Wood Fence
- Manual Sprinklers System
- Many Trees
HOA Fees
- $135 Monthly HOA Fees
Parking
- 2 Car Garage
- Carport
- Open Parking
Home Design
- Brick Exterior Construction
- Frame Construction
- Shingle Roof
- Concrete Perimeter Foundation
Interior Spaces
- 1,016 Sq Ft Home
- 2-Story Property
- Laundry on main level
Kitchen
- Electric Range
- Microwave
- Dishwasher
Bedrooms and Bathrooms
- 2 Bedrooms
Outdoor Features
- Covered patio or porch
Location
- Property is near a park
- Property is near schools
Schools
- Lewis & Clark Elementary School
- Alameda Middle School
- Pocatello High School
Utilities
- Forced Air Heating and Cooling System
- Electric Water Heater
Listing and Financial Details
- Exclusions: Seller Personal Property.
Community Details
Overview
- Association fees include maintenance structure, trash, insurance, ground maintenance, snow removal, water
- Built by Lystrip
- Heritage Village Ban Subdivision
Amenities
- Common Area
Ownership History
Purchase Details
Home Financials for this Owner
Home Financials are based on the most recent Mortgage that was taken out on this home.Similar Homes in Pocatello, ID
Home Values in the Area
Average Home Value in this Area
Purchase History
| Date | Type | Sale Price | Title Company |
|---|---|---|---|
| Warranty Deed | -- | Pioneer Title |
Mortgage History
| Date | Status | Loan Amount | Loan Type |
|---|---|---|---|
| Open | $6,000 | New Conventional | |
| Open | $196,377 | FHA |
Property History
| Date | Event | Price | Change | Sq Ft Price |
|---|---|---|---|---|
| 12/09/2024 12/09/24 | Sold | -- | -- | -- |
| 11/08/2024 11/08/24 | Pending | -- | -- | -- |
| 11/04/2024 11/04/24 | For Sale | $200,000 | -- | $197 / Sq Ft |
Tax History Compared to Growth
Tax History
| Year | Tax Paid | Tax Assessment Tax Assessment Total Assessment is a certain percentage of the fair market value that is determined by local assessors to be the total taxable value of land and additions on the property. | Land | Improvement |
|---|---|---|---|---|
| 2024 | $846 | $143,000 | $33,600 | $109,400 |
| 2023 | $927 | $140,740 | $27,200 | $113,540 |
| 2022 | $927 | $108,620 | $19,440 | $89,180 |
| 2021 | $951 | $108,620 | $19,440 | $89,180 |
| 2020 | $931 | $114,869 | $16,200 | $98,669 |
| 2019 | $1,061 | $106,922 | $16,200 | $90,722 |
| 2018 | $907 | $79,202 | $12,000 | $67,202 |
| 2017 | $900 | $79,202 | $12,000 | $67,202 |
| 2016 | $899 | $79,795 | $12,000 | $67,795 |
| 2015 | $908 | $0 | $0 | $0 |
| 2012 | -- | $79,795 | $12,000 | $67,795 |
Agents Affiliated with this Home
-
Gunner Ganske

Seller's Agent in 2024
Gunner Ganske
RE/MAX Country Real Estate
(208) 243-2787
9 in this area
44 Total Sales
-
N
Buyer's Agent in 2024
Non Member
Non-Member
Map
Source: Snake River Regional MLS
MLS Number: 2171949
APN: RPHRV003600
- 956 Mckinley Ave
- 966 Mckinley Ave Unit B
- 966 Mckinley Ave
- 912 Mckinley Ave
- 970 Howard Ave
- 925 Wilson Ave Unit 28
- 925 Wilson Ave
- 997 Cahoon Ave
- 965 Meadowbrook Ln
- 746 Myrtle St
- 646 Packard Ave
- 760 W Alameda Rd Unit 8
- 760 W Alameda Rd
- 734 Cherry St
- 240 Mccormack St
- 1253 Willard Ave
- 727 Washington Ave
- 974 Wayne Ave
- 415 Mccormack St
- 1219 Meadowbrook Ln
