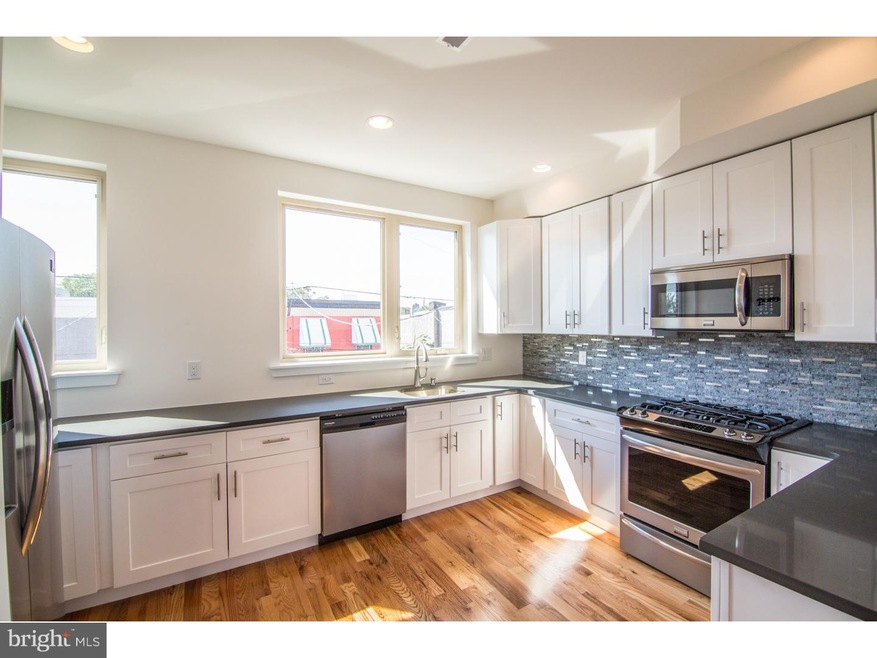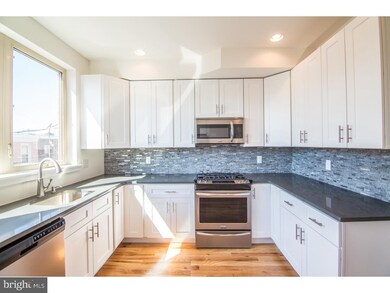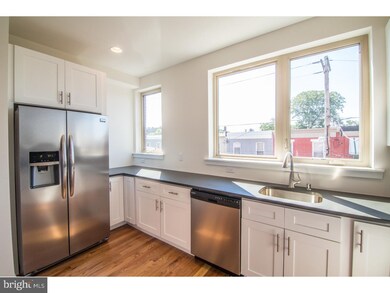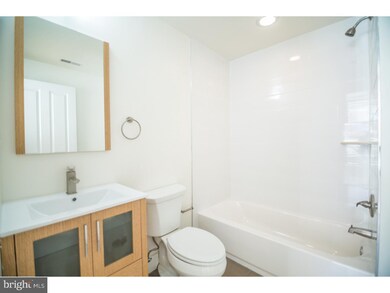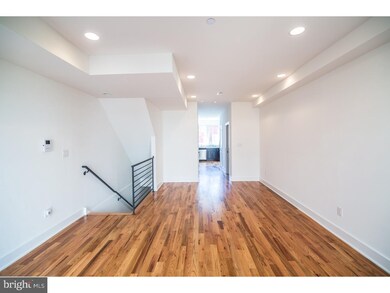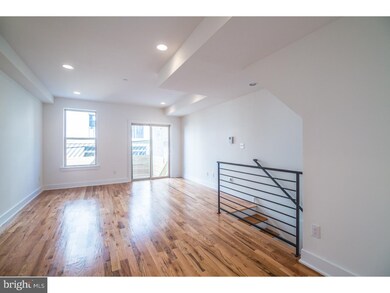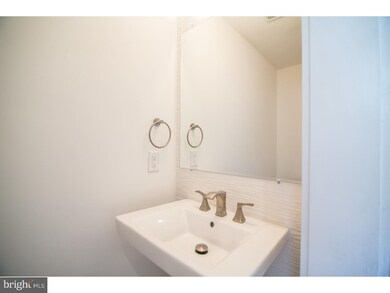
976 N Marshall St Unit 1 Philadelphia, PA 19123
Poplar NeighborhoodEstimated Value: $395,000 - $478,000
Highlights
- Newly Remodeled
- Living Room
- Central Air
- Rambler Architecture
- En-Suite Primary Bedroom
- Family Room
About This Home
As of February 2017New construction side by side duplexes in Northern Liberties! Estimated delivery in late Summer 2016! Unit 1 is smartly laid out 3 bedroom and 3 bath lower unit condo. The main floor features a spacious front bedroom with ample closet space. Access to the first full bath is off of the main hallway. The all tile shower stall is gorgeous and early buyers will be able to choose their tile and vanity package from the builder's designer packages. The kitchen comes equipped with a top of the line stainless steel appliances with the option to upgrade the package. The kitchen layout wraps around in a U-Shape, which maximizes space and functionality. The breakfast bar backs up to the over sized living room. The sunlight pours onto the hardwood floors through the glass slider door and windows. The back patio is ideal for entertaining or grilling on summer nights! Heading downstairs to the lower level reveals two more bedrooms and full bathrooms! A long hallway separates the bedrooms allowing for extra privacy. The washer and dryer is also located on the lower level in the spacious mechanical room so you won't have to lug your laundry up and down the stairs. Photos of completed home are from another recently completed project by the same builder. Condo Fees are estimates. Builder's AOS listed under documents section.
Property Details
Home Type
- Condominium
Est. Annual Taxes
- $1,972
Year Built
- Built in 2016 | Newly Remodeled
Lot Details
- 2,178
HOA Fees
- $211 Monthly HOA Fees
Parking
- On-Street Parking
Home Design
- Rambler Architecture
- Brick Exterior Construction
Interior Spaces
- Property has 3 Levels
- Family Room
- Living Room
- Dining Area
- Basement Fills Entire Space Under The House
- Laundry on lower level
Bedrooms and Bathrooms
- 3 Bedrooms
- En-Suite Primary Bedroom
- 3 Full Bathrooms
Utilities
- Central Air
- Heating System Uses Gas
- Natural Gas Water Heater
Community Details
- $421 Other One-Time Fees
- Northern Liberties Subdivision
Listing and Financial Details
- Tax Lot 310
- Assessor Parcel Number 871084750
Similar Homes in Philadelphia, PA
Home Values in the Area
Average Home Value in this Area
Mortgage History
| Date | Status | Borrower | Loan Amount |
|---|---|---|---|
| Closed | Lemanski Nicole S | $236,500 | |
| Closed | Lemanski Nicole S | $73,880 |
Property History
| Date | Event | Price | Change | Sq Ft Price |
|---|---|---|---|---|
| 02/28/2017 02/28/17 | Sold | $310,000 | +3.3% | -- |
| 01/26/2017 01/26/17 | Pending | -- | -- | -- |
| 11/28/2016 11/28/16 | Price Changed | $300,000 | -4.8% | -- |
| 08/24/2016 08/24/16 | Price Changed | $315,000 | -1.6% | -- |
| 08/22/2016 08/22/16 | For Sale | $320,000 | 0.0% | -- |
| 03/22/2016 03/22/16 | Pending | -- | -- | -- |
| 02/15/2016 02/15/16 | For Sale | $320,000 | -- | -- |
Tax History Compared to Growth
Tax History
| Year | Tax Paid | Tax Assessment Tax Assessment Total Assessment is a certain percentage of the fair market value that is determined by local assessors to be the total taxable value of land and additions on the property. | Land | Improvement |
|---|---|---|---|---|
| 2025 | $703 | $401,700 | $60,200 | $341,500 |
| 2024 | $703 | $401,700 | $60,200 | $341,500 |
| 2023 | $703 | $334,800 | $50,200 | $284,600 |
| 2022 | $586 | $50,200 | $50,200 | $0 |
| 2021 | $586 | $0 | $0 | $0 |
| 2020 | $586 | $0 | $0 | $0 |
| 2019 | $586 | $0 | $0 | $0 |
| 2018 | $586 | $0 | $0 | $0 |
| 2017 | -- | $0 | $0 | $0 |
Agents Affiliated with this Home
-
Tim Gajardo

Seller's Agent in 2017
Tim Gajardo
KW Empower
(215) 971-4707
3 in this area
64 Total Sales
-
Michael Stillwell

Seller Co-Listing Agent in 2017
Michael Stillwell
JBMP Group
(267) 785-0021
2 in this area
216 Total Sales
-
Kevin McGillicuddy

Buyer's Agent in 2017
Kevin McGillicuddy
BHHS Fox & Roach
(267) 270-5577
1 in this area
76 Total Sales
Map
Source: Bright MLS
MLS Number: 1000025928
APN: 888140874
- 604 Brenna Walk
- 970 N Marshall St Unit 4
- 606 Brenna Walk
- 614 Brenna Walk
- 954 N Wendle Ct
- 602 Brenna Walk
- 970 N Randolph St
- 999 N Randolph St
- 929 N 6th St
- 1015 N Randolph St
- 978 N 5th St
- 974 76 N 5th St Unit 4
- 992 N 5th St
- 603 Poplar St
- 1211 N Franklin St
- 1006 N 5th St Unit 2
- 915 N 6th St
- 924 N Randolph St
- 921 N Randolph St
- 1218 N 7th St
- 976 N Marshall St Unit 3
- 976 N Marshall St Unit 4
- 976 N Marshall St Unit 2
- 976 N Marshall St Unit 3
- 976 N Marshall St
- 976 N Marshall St Unit 1
- 980-84 N Marshall St
- 980 N Marshall St
- 980 N Marshall St Unit 5
- 980 N Marshall St Unit 6
- 980 N Marshall St Unit 4
- 980 N Marshall St Unit 2
- 980 N Marshall St Unit 3
- 980 N Marshall St Unit 1
- 974 N Marshall St
- 974 N Marshall St Unit 3
- 988 N Marshall St Unit 1R
- 988 N Marshall St
- 988 N Marshall St Unit 3F
- 988 N Marshall St Unit 2F
