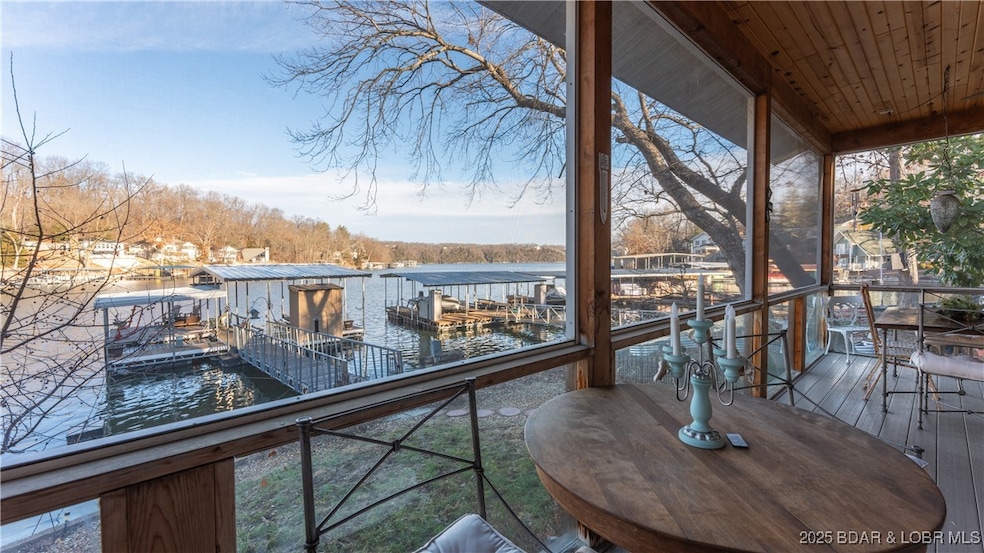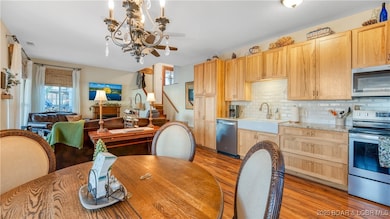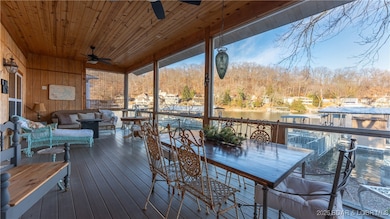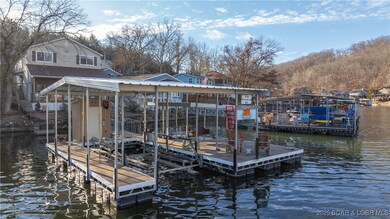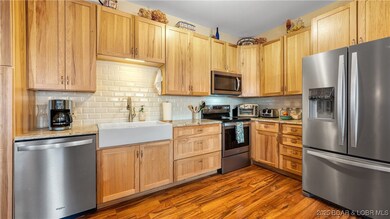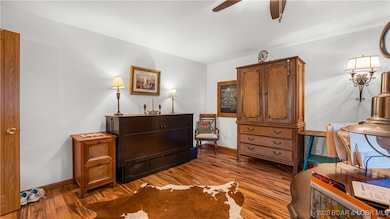
976 Twin Valley Loop Linn Creek, MO 65052
Highlights
- Lake Front
- Deck
- 1 Fireplace
- Boat Ramp
- Attic
- Furnished
About This Home
As of April 2025Your Lakefront Paradise Awaits!Escape to this beautifully crafted lake house, perfectly nestled along the waters of The Lake of the Ozarks. This home exudes comfort & style, blending modern features with timeless charm. This relaxing retreat in Linn Creek cove has a beautiful eat-in kitchen with plenty of storage, that walks out to a spacious screened porch—ideal for enjoying lake vibes.The master includes double closets and a shower/tub combo for convenience. Upstairs, three generously sized bedrooms & large bathroom provide plenty of room for family & guests. Need convenience? A discreetly installed chair lift connects the two levels.Luxury meets practicality with upgrades like a whole-house generator, on-demand water heater, & a water filtration system. Outside, the 2015 concrete dock includes a 12x28 boat slip with a lift, a 10x12 slip for PWCs or water toys, and a swim platform for endless fun.Located on paved roads with a 2-car garage, this lakefront retreat offers the perfect balance of sophistication & laid-back living. Whether it's sunrise coffee on the porch or sunset on the water, this is the Lake Life you've been dreaming of. Own your Vacation Life!
Last Agent to Sell the Property
EXP Realty, LLC Brokerage Phone: (866) 224-1761 License #2015002975 Listed on: 01/03/2025

Last Buyer's Agent
Strategic Real Estate and Development Services License #2020022039
Home Details
Home Type
- Single Family
Est. Annual Taxes
- $499
Year Built
- Built in 2014
Lot Details
- Lot Dimensions are 51x95x35x91
- Lake Front
- Home fronts a seawall
- Gentle Sloping Lot
HOA Fees
- $13 Monthly HOA Fees
Parking
- 2 Car Attached Garage
- Parking Pad
- Workshop in Garage
- Garage Door Opener
- Gravel Driveway
Home Design
- Shingle Roof
- Architectural Shingle Roof
Interior Spaces
- 2,100 Sq Ft Home
- 1.5-Story Property
- Furnished
- Ceiling Fan
- 1 Fireplace
- Window Treatments
- Crawl Space
- Storm Doors
- Property Views
- Attic
Kitchen
- Stove
- Range
- Microwave
- Dishwasher
Flooring
- Laminate
- Tile
Bedrooms and Bathrooms
- 4 Bedrooms
- Walk-in Shower
Laundry
- Dryer
- Washer
Accessible Home Design
- Low Threshold Shower
Outdoor Features
- Boat Ramp
- Cove
- Deck
- Screened Patio
Utilities
- Central Air
- Heating System Uses Natural Gas
- Shared Well
- Water Softener is Owned
- Shared Septic
- High Speed Internet
Community Details
- Association fees include water
Listing and Financial Details
- Exclusions: Personal itmes
- Assessor Parcel Number 08903000000003041005
Ownership History
Purchase Details
Home Financials for this Owner
Home Financials are based on the most recent Mortgage that was taken out on this home.Purchase Details
Home Financials for this Owner
Home Financials are based on the most recent Mortgage that was taken out on this home.Similar Homes in Linn Creek, MO
Home Values in the Area
Average Home Value in this Area
Purchase History
| Date | Type | Sale Price | Title Company |
|---|---|---|---|
| Warranty Deed | -- | Sunrise Abstracting & Title Se | |
| Warranty Deed | -- | Sunrise Abstracting & Title Se | |
| Deed | -- | -- |
Mortgage History
| Date | Status | Loan Amount | Loan Type |
|---|---|---|---|
| Open | $607,500 | New Conventional | |
| Closed | $607,500 | New Conventional |
Property History
| Date | Event | Price | Change | Sq Ft Price |
|---|---|---|---|---|
| 04/30/2025 04/30/25 | Sold | -- | -- | -- |
| 03/14/2025 03/14/25 | Price Changed | $724,999 | -2.7% | $345 / Sq Ft |
| 02/13/2025 02/13/25 | Price Changed | $744,999 | -0.7% | $355 / Sq Ft |
| 01/03/2025 01/03/25 | For Sale | $749,999 | +154.3% | $357 / Sq Ft |
| 04/03/2018 04/03/18 | Sold | -- | -- | -- |
| 03/04/2018 03/04/18 | Pending | -- | -- | -- |
| 02/24/2018 02/24/18 | For Sale | $294,900 | +96.7% | $140 / Sq Ft |
| 07/19/2013 07/19/13 | Sold | -- | -- | -- |
| 06/19/2013 06/19/13 | Pending | -- | -- | -- |
| 03/23/2013 03/23/13 | For Sale | $149,900 | -- | $180 / Sq Ft |
Tax History Compared to Growth
Tax History
| Year | Tax Paid | Tax Assessment Tax Assessment Total Assessment is a certain percentage of the fair market value that is determined by local assessors to be the total taxable value of land and additions on the property. | Land | Improvement |
|---|---|---|---|---|
| 2024 | $499 | $11,760 | $0 | $0 |
| 2023 | $531 | $11,760 | $0 | $0 |
| 2022 | $522 | $11,760 | $0 | $0 |
| 2021 | $522 | $11,760 | $0 | $0 |
| 2020 | $526 | $11,760 | $0 | $0 |
| 2019 | $526 | $11,760 | $0 | $0 |
| 2018 | $523 | $11,690 | $0 | $0 |
| 2017 | $501 | $11,690 | $0 | $0 |
| 2016 | $490 | $11,690 | $0 | $0 |
| 2015 | $490 | $11,690 | $0 | $0 |
| 2014 | $489 | $11,690 | $0 | $0 |
| 2013 | -- | $11,690 | $0 | $0 |
Agents Affiliated with this Home
-
Rogie Carlock

Seller's Agent in 2025
Rogie Carlock
EXP Realty, LLC
(866) 224-1761
6 in this area
52 Total Sales
-
RICHARD BENINATI

Buyer's Agent in 2025
RICHARD BENINATI
Strategic Real Estate and Development Services
(573) 206-9270
2 in this area
38 Total Sales
-
Linda Eldridge

Seller's Agent in 2018
Linda Eldridge
Coldwell Banker Lake Country
(573) 280-4362
9 in this area
316 Total Sales
-
Jason Whittle

Buyer's Agent in 2018
Jason Whittle
RE/MAX
(800) 836-2005
63 in this area
1,339 Total Sales
-
Spencer Carlock

Buyer Co-Listing Agent in 2018
Spencer Carlock
RE/MAX
(573) 434-6805
5 in this area
69 Total Sales
-
K
Seller's Agent in 2013
KEVIN WINTERS
RE/MAX
Map
Source: Bagnell Dam Association of REALTORS®
MLS Number: 3572795
APN: 08-9.0-30.0-000.0-003-041.005
- 958 Twin Valley Loop
- 740 Twin Valley Loop
- Lot 34R Woodland Point
- Lot 33R Woodland Point
- Lot 32R Woodland Point
- Lot 31R Woodland Point
- Lot 30R Woodland Point
- 346 Woodland Point
- 312 Woodland Point
- Lot 29R Woodland Ct
- Lot 28R Woodland Ct
- 159 Carols View Ln
- Lot 27R Woodland Ct
- Lot 19R Woodland Ct
- 365 #2C Osage Heritage Cir
- 365 Osage Heritage Cir Unit 2C
- Lot 26R Woodland Ct
- 417 Osage Heritage Cir Unit 1C
- TBD Storm Cove Dr
- Lot 11 & 12 Bay More Rd
