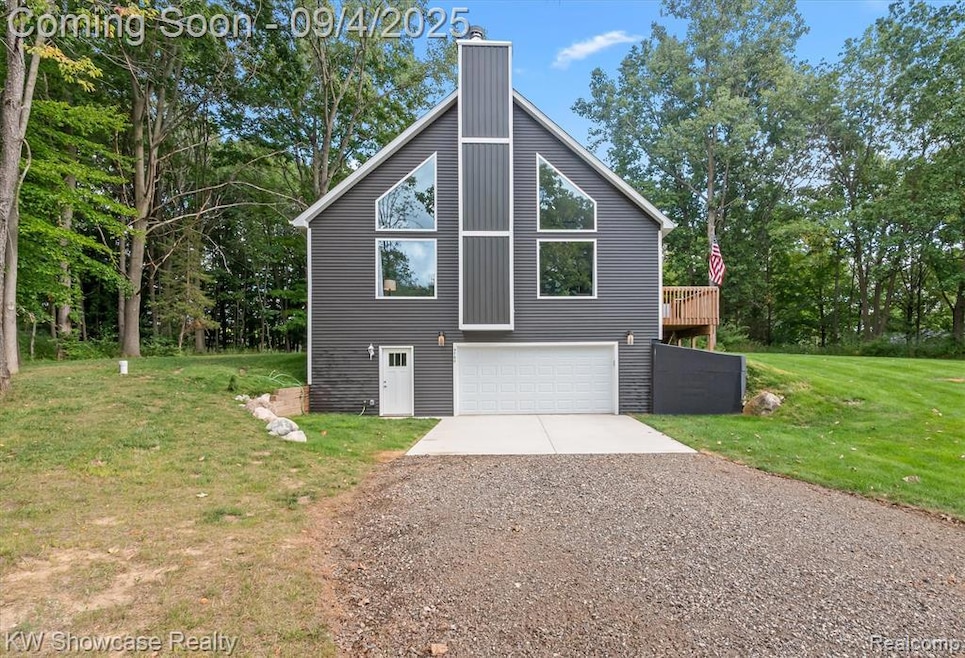
9760 Copper Ridge Dr Fowlerville, MI 48836
Handy Township NeighborhoodEstimated payment $2,372/month
Highlights
- Deck
- Ranch Style House
- Jetted Tub in Primary Bathroom
- Wooded Lot
- Cathedral Ceiling
- Furnished
About This Home
BETTER THAN NEW - QUALITY BUILT IN 2024. THIS CUSTOM CONTEMPORARY IS CLOSE TO CHARMING DOWNTOWN FOWLERVILLE, LOCATED ON A QUIET DEAD END STREET AND SITUATED ON A LARGE (1.56 ACRE) PRIVATE, WOODED LOT! THE RANCH HOME FEATURES A STUNNING OPEN FLOOR PLAN, FIRST FLOOR LAUNDRY, ATTACHED 2 CAR GARAGE AND DECK! The Great Room, Dining and Kitchen feature a soaring (23 foot) cathedral ceiling! A wonderful wood burning fireplace with wood mantel is situated between striking windows extending from the floor to the ceiling. The Dining Area includes a door-wall leading to the deck. Gorgeous Kitchen is furnished with attractive shaker cabinetry, beautiful quartz counters, stainless steel appliances and Island/Prep Station with snack-bar counter. The spacious Primary Bedroom includes a ceiling fan with light and access to a large Bath featuring a walk-in jetted tub, vanity with quartz counter and laminate flooring. First floor Laundry Room is equipped with a washer, dryer, utility tub and vinyl flooring. The lower level offers a Flex Room, Utility Room with HE Furnace and HE Water Heater and access to the oversized Garage equipped with a floor drain.
Home Details
Home Type
- Single Family
Est. Annual Taxes
Year Built
- Built in 2024
Lot Details
- 1.56 Acre Lot
- Lot Dimensions are 205x333x205x333
- Property fronts a private road
- Fenced
- Wooded Lot
Home Design
- Ranch Style House
- Poured Concrete
- Asphalt Roof
- Chimney Cap
- Vinyl Construction Material
Interior Spaces
- 1,225 Sq Ft Home
- Furnished
- Cathedral Ceiling
- Ceiling Fan
- Gas Fireplace
- Great Room with Fireplace
Kitchen
- Free-Standing Electric Oven
- Microwave
- Dishwasher
- Stainless Steel Appliances
Bedrooms and Bathrooms
- 2 Bedrooms
- 1 Full Bathroom
- Jetted Tub in Primary Bathroom
Laundry
- Laundry Room
- Dryer
- Washer
Partially Finished Basement
- Sump Pump
- Crawl Space
Parking
- 2 Car Direct Access Garage
- Oversized Parking
- Front Facing Garage
- Garage Door Opener
Outdoor Features
- Deck
- Shed
- Rain Gutter Guard System
Location
- Ground Level Unit
Utilities
- Forced Air Heating and Cooling System
- High Efficiency Heating System
- Heating System Uses Natural Gas
- Programmable Thermostat
- High-Efficiency Water Heater
- Natural Gas Water Heater
- Water Purifier is Owned
- Water Softener Leased
- Satellite Dish
Community Details
- No Home Owners Association
- Laundry Facilities
Listing and Financial Details
- Assessor Parcel Number 0509100057
Map
Home Values in the Area
Average Home Value in this Area
Tax History
| Year | Tax Paid | Tax Assessment Tax Assessment Total Assessment is a certain percentage of the fair market value that is determined by local assessors to be the total taxable value of land and additions on the property. | Land | Improvement |
|---|---|---|---|---|
| 2025 | $2,516 | $152,738 | $0 | $0 |
| 2024 | $1,676 | $54,632 | $0 | $0 |
| 2023 | $122 | $16,317 | $0 | $0 |
| 2022 | $168 | $16,317 | $0 | $0 |
| 2021 | $168 | $16,320 | $0 | $0 |
Property History
| Date | Event | Price | Change | Sq Ft Price |
|---|---|---|---|---|
| 09/04/2025 09/04/25 | For Sale | $399,900 | -- | $326 / Sq Ft |
Purchase History
| Date | Type | Sale Price | Title Company |
|---|---|---|---|
| Warranty Deed | $78,000 | Liberty Title |
Similar Homes in the area
Source: Realcomp
MLS Number: 20251032505
APN: 05-09-100-057
- 9888 Fountain Ln Unit 34
- 2909 Sycamore River Dr
- 10365 Alans Dr
- 10133 W Allen Rd
- 11119 Garrett Dr
- 8181 Moonlight Creek Ln
- 8157 Moonlight Creek Ln
- 8219 Moonlight Creek Ln
- Integrity 2280 Plan at Silver Springs
- Elements 1870 Plan at Silver Springs - Elements
- Integrity 2085 Plan at Silver Springs
- Traditions 3390 Plan at Silver Springs - Traditions
- Integrity 2080 Plan at Silver Springs
- Elements 2700 Plan at Silver Springs - Elements
- Elements 2390 Plan at Silver Springs - Elements
- Elements 2200 Plan at Silver Springs - Elements
- Integrity 1830 Plan at Silver Springs
- Integrity 1530 Plan at Silver Springs
- Elements 1800 Plan at Silver Springs - Elements
- Integrity 2060 Plan at Silver Springs
- 411-524 Meadow View Ln
- 825 S Grand Ave Unit 4
- 125 E van Riper Rd Unit 3
- 10285 Owosso Rd
- 4140 Indian Camp Trail
- 4045 Bell Oak Rd
- 1148 Rial Lake Dr Unit 43
- 2136 Knotty Pine
- 2260 E Grand River Ave
- 1504 Yorkshire Dr
- 133 High St
- 401 S Highlander Way
- 288 Cimarron Dr
- 1815 Bainsbridge St
- 607 Byron Rd
- 525 W Highland Rd
- 1820 Molly Ln
- 527 Greenwich Dr
- 1320 Ashebury Ln
- 221 W Sibley St






