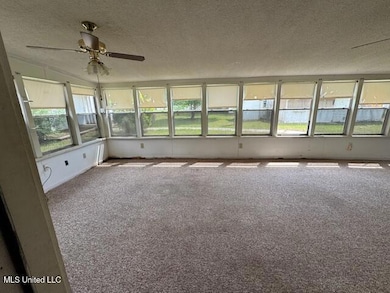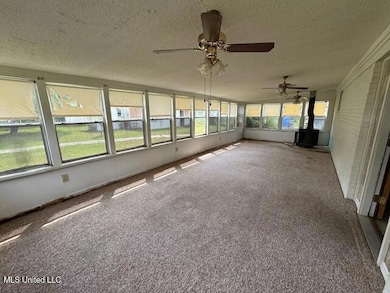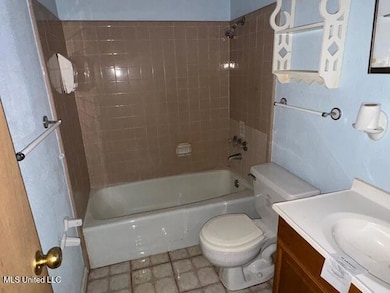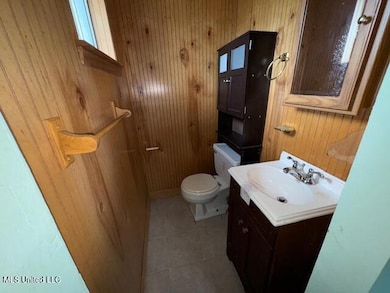9761 Donchester Cir Moss Point, MS 39562
Estimated payment $766/month
Highlights
- Ranch Style House
- No HOA
- Eat-In Kitchen
- Private Yard
- Porch
- Laundry Room
About This Home
Don't miss this great opportunity to own a spacious single-family ranch-style home situated on nearly half an acre. This 3-bedroom, 1.5-bath property offers plenty of potential and just needs a little bit of work to bring it back to life.
Inside, you'll find:
Living Room perfect for relaxing or entertaining
Family Room with a Fireplace for cozy evenings
Nice-sized Kitchen with ample storage
Dedicated Laundry Room
Huge Sunroom that is perfect for plants, lounging, or a home office
Outside:
Two Sheds:
One set up as a workshop
The other used as a storage/shop
A large metal shop building which is ideal for tools, automotive work, hobbies, or even a small business
1-Car Carport for covered parking
Room to expand or garden on the 0.40-acre lot
Great for Investors or Handy Homeowners!
Whether you're looking to fix and flip or create your dream home with some elbow grease, this is a solid property with strong potential
Home Details
Home Type
- Single Family
Est. Annual Taxes
- $1,607
Year Built
- Built in 1974
Lot Details
- 0.4 Acre Lot
- Chain Link Fence
- Private Yard
Home Design
- Ranch Style House
- Brick Exterior Construction
- Slab Foundation
- Asphalt Shingled Roof
- Wood Siding
Interior Spaces
- 1,512 Sq Ft Home
- Ceiling Fan
- Wood Burning Fireplace
Kitchen
- Eat-In Kitchen
- Free-Standing Electric Range
- Dishwasher
- Disposal
Flooring
- Carpet
- Linoleum
Bedrooms and Bathrooms
- 3 Bedrooms
Laundry
- Laundry Room
- Laundry on main level
Parking
- 1 Parking Space
- 1 Attached Carport Space
- Assigned Parking
Outdoor Features
- Shed
- Porch
Additional Features
- City Lot
- Central Heating and Cooling System
Community Details
- No Home Owners Association
- Pinecrest Subdivision
Listing and Financial Details
- Assessor Parcel Number 0-61-90-141.000
Map
Home Values in the Area
Average Home Value in this Area
Tax History
| Year | Tax Paid | Tax Assessment Tax Assessment Total Assessment is a certain percentage of the fair market value that is determined by local assessors to be the total taxable value of land and additions on the property. | Land | Improvement |
|---|---|---|---|---|
| 2024 | $1,607 | $13,326 | $1,331 | $11,995 |
| 2023 | $1,607 | $13,326 | $1,331 | $11,995 |
| 2022 | $1,609 | $13,326 | $1,331 | $11,995 |
| 2021 | $1,619 | $13,401 | $0 | $0 |
| 2020 | $61 | $7,996 | $772 | $7,224 |
| 2019 | $59 | $7,996 | $772 | $7,224 |
| 2018 | $109 | $8,411 | $772 | $7,639 |
| 2017 | $1,503 | $12,617 | $1,158 | $11,459 |
| 2016 | $56 | $8,411 | $772 | $7,639 |
| 2015 | -- | $74,860 | $7,720 | $67,140 |
| 2014 | $32 | $7,756 | $772 | $6,984 |
| 2013 | $16 | $7,756 | $772 | $6,984 |
Property History
| Date | Event | Price | List to Sale | Price per Sq Ft |
|---|---|---|---|---|
| 09/26/2025 09/26/25 | Pending | -- | -- | -- |
| 09/19/2025 09/19/25 | Price Changed | $119,900 | -7.7% | $79 / Sq Ft |
| 08/08/2025 08/08/25 | Price Changed | $129,900 | -7.1% | $86 / Sq Ft |
| 08/06/2025 08/06/25 | For Sale | $139,900 | 0.0% | $93 / Sq Ft |
| 08/02/2025 08/02/25 | Off Market | -- | -- | -- |
| 07/16/2025 07/16/25 | Price Changed | $139,900 | -9.7% | $93 / Sq Ft |
| 06/13/2025 06/13/25 | Price Changed | $154,900 | -7.2% | $102 / Sq Ft |
| 05/03/2025 05/03/25 | For Sale | $167,000 | -- | $110 / Sq Ft |
Source: MLS United
MLS Number: 4112137
APN: 0-61-90-141.000
- 9701 Highway 613
- 9721 Highway 613
- 9313 Hardwicke Rd
- 9924 Foxshire Dr
- 0 Mississippi 613
- 10 Ac Donniebrook Ln
- 8629 Mississippi 613
- 8304 Austeria St
- 4317 Knowles Ave
- 0 Hwy 613 Hwy Unit 4127039
- 0 Hwy 613 Hwy Unit 4129036
- 00 Indiantown Rd
- 0 Saracennia Rd
- 7621 Elder Ferry Rd
- 9120 Tammy Ln
- 3521 Dale Ln
- 3712 Dale Ln
- 9709 Cedarcliff Dr E
- 0 Downing Ave
- 10413 Charpentier Dr







