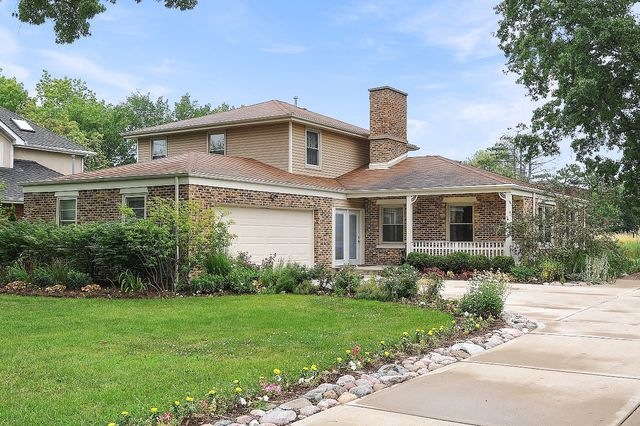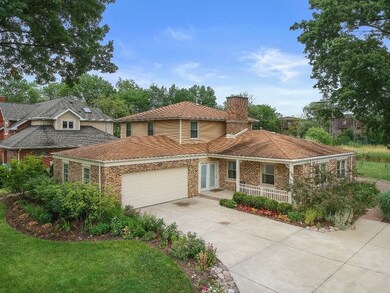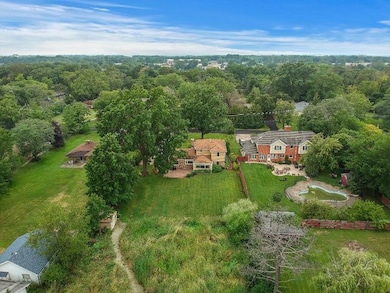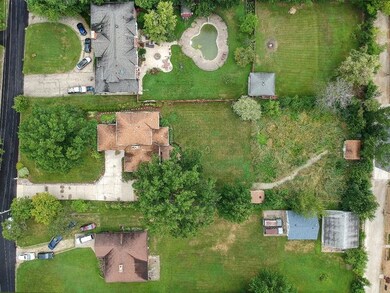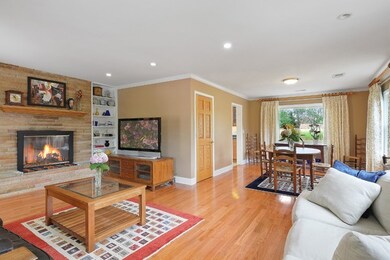
9761 Elm Terrace Des Plaines, IL 60016
Estimated Value: $448,000 - $696,000
Highlights
- Landscaped Professionally
- Wood Flooring
- Whirlpool Bathtub
- Maine East High School Rated A
- Main Floor Bedroom
- Sitting Room
About This Home
As of June 2020Picture perfect, spacious, and bright 5 bedroom, 2.5 bathroom country-like estate. Tranquility abounds throughout the lush landscape (100 X 336 ft lot) surrounding this move-in ready and completely remodeled (2012) two-story home on a quiet private road. Secluded yet convenient to shopping. Crown molding, oak flooring on main level, sought after bamboo flooring in upper bedrooms, master suite with sitting area, walkin closet in 5th BR, two fireplaces, exquisitely carved front door, six panel oak doors throughout, cedar closet, copper plumbing, and abundant storage. This home features many accents such as granite, marble, subway tiles, and glass decorative tiles. A new cement driveway leads to the 2.5 car garage and additional paver brick parking area. Two wooden storage structures for various needs are in back. Enjoy continuous blooms meticulously nestled around the entire estate which create a scenic panorama of nature at its best! Perfect for in-law or family guest accommodations.
Last Agent to Sell the Property
Coldwell Banker Realty License #475144788 Listed on: 02/25/2020

Home Details
Home Type
- Single Family
Est. Annual Taxes
- $11,472
Year Built | Renovated
- 1955 | 2012
Lot Details
- East or West Exposure
- Landscaped Professionally
HOA Fees
- $42 per month
Parking
- Attached Garage
- Garage Transmitter
- Garage Door Opener
- Driveway
- Parking Included in Price
- Garage Is Owned
Home Design
- Brick Exterior Construction
- Slab Foundation
- Asphalt Shingled Roof
- Vinyl Siding
Interior Spaces
- Wood Burning Fireplace
- Gas Log Fireplace
- Sitting Room
- Lower Floor Utility Room
- Partially Finished Basement
- Partial Basement
Kitchen
- Galley Kitchen
- Oven or Range
- Range Hood
- Microwave
- Dishwasher
- Stainless Steel Appliances
Flooring
- Wood
- Laminate
Bedrooms and Bathrooms
- Main Floor Bedroom
- Walk-In Closet
- In-Law or Guest Suite
- Bathroom on Main Level
- Whirlpool Bathtub
Laundry
- Laundry on main level
- Dryer
- Washer
Outdoor Features
- Brick Porch or Patio
Utilities
- Forced Air Heating and Cooling System
- Heating System Uses Gas
- Lake Michigan Water
Listing and Financial Details
- Homeowner Tax Exemptions
Ownership History
Purchase Details
Home Financials for this Owner
Home Financials are based on the most recent Mortgage that was taken out on this home.Similar Homes in Des Plaines, IL
Home Values in the Area
Average Home Value in this Area
Purchase History
| Date | Buyer | Sale Price | Title Company |
|---|---|---|---|
| Tschider Charlotte Ann | $443,000 | Attorneys Ttl Guaranty Fund |
Mortgage History
| Date | Status | Borrower | Loan Amount |
|---|---|---|---|
| Previous Owner | Tschider Charlotte Ann | $398,700 |
Property History
| Date | Event | Price | Change | Sq Ft Price |
|---|---|---|---|---|
| 06/10/2020 06/10/20 | Sold | $443,000 | -1.5% | $151 / Sq Ft |
| 05/06/2020 05/06/20 | Pending | -- | -- | -- |
| 04/06/2020 04/06/20 | For Sale | $449,900 | 0.0% | $154 / Sq Ft |
| 03/02/2020 03/02/20 | Pending | -- | -- | -- |
| 02/25/2020 02/25/20 | For Sale | $449,900 | -- | $154 / Sq Ft |
Tax History Compared to Growth
Tax History
| Year | Tax Paid | Tax Assessment Tax Assessment Total Assessment is a certain percentage of the fair market value that is determined by local assessors to be the total taxable value of land and additions on the property. | Land | Improvement |
|---|---|---|---|---|
| 2024 | $11,472 | $47,500 | $21,915 | $25,585 |
| 2023 | $10,879 | $47,500 | $21,915 | $25,585 |
| 2022 | $10,879 | $47,500 | $21,915 | $25,585 |
| 2021 | $12,770 | $42,491 | $33,715 | $8,776 |
| 2020 | $12,483 | $42,491 | $33,715 | $8,776 |
| 2019 | $10,598 | $47,213 | $33,715 | $13,498 |
| 2018 | $12,922 | $44,118 | $29,500 | $14,618 |
| 2017 | $9,489 | $44,118 | $29,500 | $14,618 |
| 2016 | $9,942 | $44,118 | $29,500 | $14,618 |
| 2015 | $11,959 | $43,323 | $25,286 | $18,037 |
| 2014 | $11,568 | $43,323 | $25,286 | $18,037 |
| 2013 | $11,353 | $43,323 | $25,286 | $18,037 |
Agents Affiliated with this Home
-
Michael Harczak

Seller's Agent in 2020
Michael Harczak
Coldwell Banker Realty
(708) 917-0751
82 Total Sales
-
David Schwabe

Buyer's Agent in 2020
David Schwabe
Compass
(847) 636-6747
1 in this area
435 Total Sales
Map
Source: Midwest Real Estate Data (MRED)
MLS Number: MRD10647606
APN: 09-10-301-024-0000
- 9814 Bianco Terrace Unit U188
- 9622 Bianco Terrace Unit D
- 9703 Bianco Terrace Unit D
- 9365 Hamilton Ct Unit C
- 9310 Hamilton Ct Unit E
- 9344 Noel Ave Unit B
- 9701 N Dee Rd Unit 4C
- 9701 N Dee Rd Unit 2G
- 9128 W Terrace Dr Unit 1K
- 9128 W Terrace Dr Unit 1C
- 9737 N Fox Glen Dr Unit 4A
- 9737 N Fox Glen Dr Unit 5C
- 9098 W Terrace Dr Unit 3E
- 9561 Dee Rd Unit 2G
- 9074 W Terrace Dr Unit 4A
- 9078 W Heathwood Dr Unit 1M
- 9511 Terrace Place
- 9656 Reding Cir
- 9423 Bay Colony Dr Unit 3N
- 9056 W Heathwood Cir Unit B2
- 9761 Elm Terrace
- 9781 Elm Terrace
- 9723 Elms Terrace
- 9801 Elm Terrace
- 9724 Bianco Terrace Unit U129
- 9724 Bianco Terrace Unit U128
- 9724 Bianco Terrace Unit U130
- 9724 Bianco Terrace Unit U132
- 9724 Bianco Terrace Unit U131
- 9724 Bianco Terrace Unit U127
- 9724 Bianco Terrace Unit C
- 9800 Bianco Terrace Unit U147
- 9800 Bianco Terrace Unit U145
- 9800 Bianco Terrace Unit U149
- 9800 Bianco Terrace Unit U150
- 9800 Bianco Terrace Unit U148
- 9800 Bianco Terrace Unit U146
- 9800 Bianco Terrace Unit B
- 9800 Bianco Terrace Unit F
