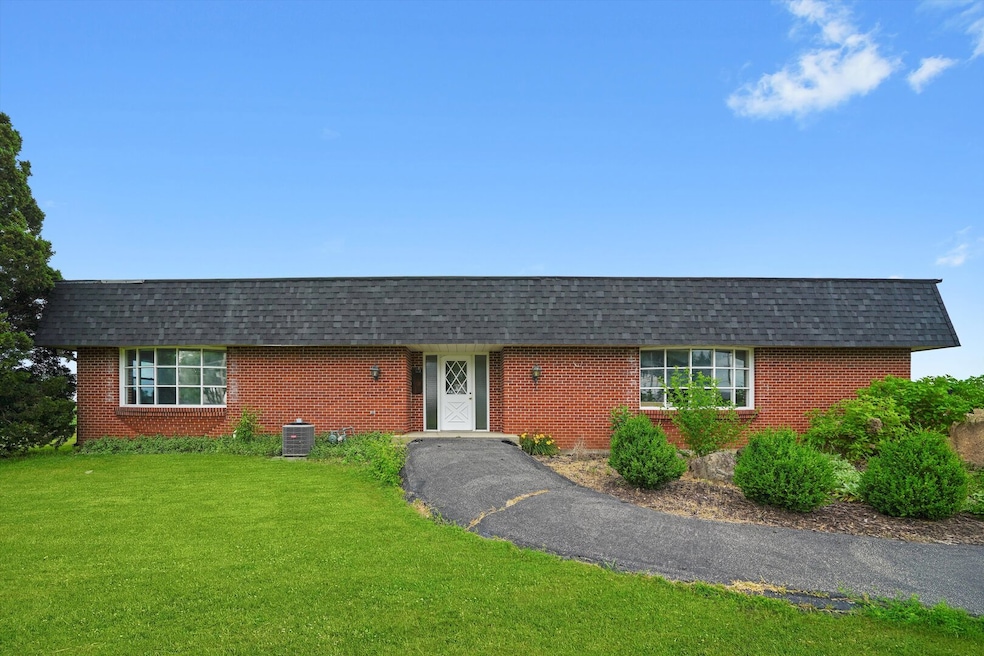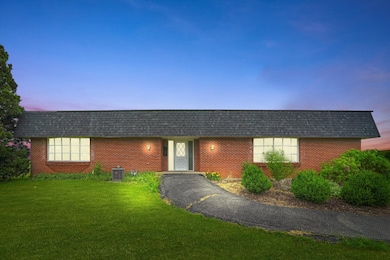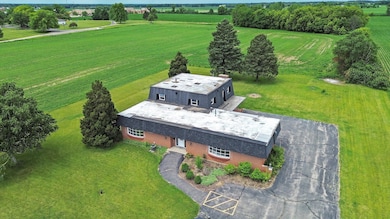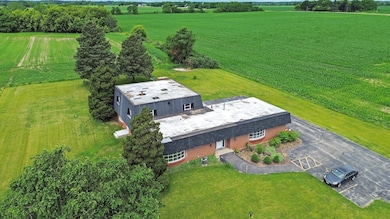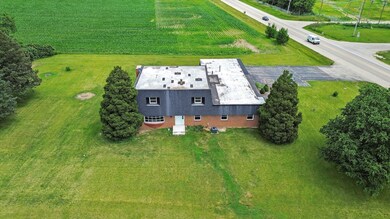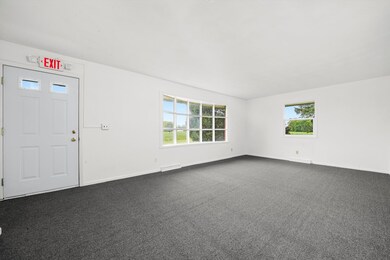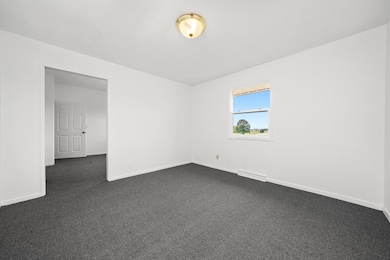
9762 Illinois 76 Belvidere, IL 61008
Estimated payment $2,990/month
Highlights
- Home Office
- Laundry Room
- Utility Room with Study Area
- Living Room
- Entrance Foyer
- Central Air
About This Home
Endless Potential! This 3,496 total sq. ft. home is also zoned A-1, offers a unique opportunity for those looking to move in to their dream space. Home was recently remodeled all throughout including, all new cabinets, flooring and appliances in the kitchen, bathroom updates, and general renovations, including all new flooring throughout the house and carpeting both upstairs and downstairs. The main floor features a spacious kitchen, open to the family room with a fireplace, a laundry room, and four additional rooms currently used as office space. These rooms could easily be repurposed as a living room, dining area, or even a main-floor primary suite to suit your needs, or keep as is if you clients are planning to live in the property and use the other half to run your business Upstairs, you'll find four generously sized bedrooms, each with ample closet space, The full basement, with two access points and another fireplace, offers additional possibilities. With its versatile layout, this property could be ideal for an in-home business or a customized residential retreat. Don't miss this incredible opportunity to buy this home to either have a super spacious home, or use it to run your an in-home business.
Home Details
Home Type
- Single Family
Est. Annual Taxes
- $6,636
Year Built
- Built in 1974 | Remodeled in 2025
Parking
- 2.5 Car Garage
- Driveway
Home Design
- Brick Exterior Construction
Interior Spaces
- 3,496 Sq Ft Home
- 2-Story Property
- Entrance Foyer
- Family Room
- Living Room
- Dining Room
- Home Office
- Utility Room with Study Area
- Laundry Room
- Carpet
- Basement Fills Entire Space Under The House
Bedrooms and Bathrooms
- 4 Bedrooms
- 4 Potential Bedrooms
Utilities
- Central Air
- Heating System Uses Natural Gas
- Well
- Septic Tank
Map
Home Values in the Area
Average Home Value in this Area
Property History
| Date | Event | Price | Change | Sq Ft Price |
|---|---|---|---|---|
| 07/17/2025 07/17/25 | For Sale | $440,000 | -- | $126 / Sq Ft |
Similar Homes in Belvidere, IL
Source: Midwest Real Estate Data (MRED)
MLS Number: 12421313
- 921 Hancock St
- 1410 Maryland Ct
- 1911 Pierce Ct Unit (Lots 146 & 147)
- 1911 Pierce Ct Unit (Lot 147)
- 1911 Pierce Ct
- 1900 Pierce Ct
- 806 Mckinley Ave
- Lot 147 Pierce Ct
- 809 Hancock St
- 898 Fuller Ln
- 896 Fuller Ln
- 617 E Jackson St
- Lot 146 Pierce Ct Unit (Lot 146)
- Lot 146 Pierce Ct
- 554 Fuller Ln
- 552 Fuller Ln
- 542 Fuller Ln
- 518 Fuller Ln
- 409 Lynne Ln
- 818 N State St
- 520 Pearl St
- 1221 W 4th St
- 1151 Nettie St
- 208 New Forest Rd SW
- 107 Forest Garden Dr
- 518 Constitution Dr SW
- 653 Clark Dr
- 747 N Bell School Rd
- 906 Mcknight Cir
- 1754 Millbrook Ln
- 7367 Meander Dr
- 7402 Shillington Dr
- 7201 Colosseum Dr
- 1183 Aura Dr
- 7010 Forest Glen Dr
- 7152 Sue Ln
- 6538 Spring Brook Rd
- 375 Bienterra Trail
- 6031 Boxwood Dr Unit 6029
- 4905 Pine Cone Ct Unit 1
