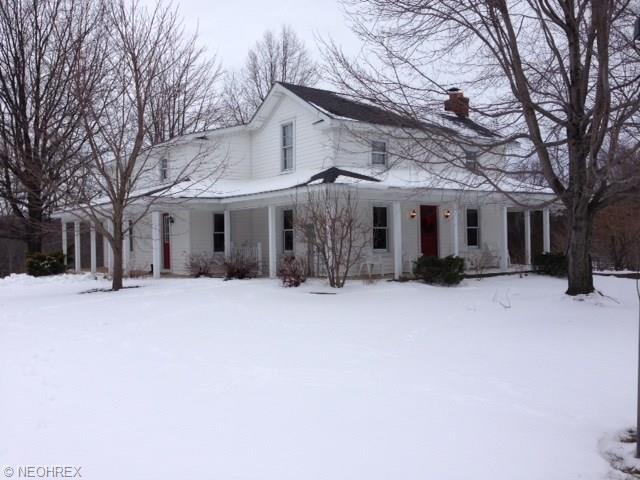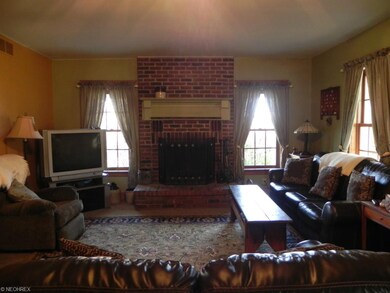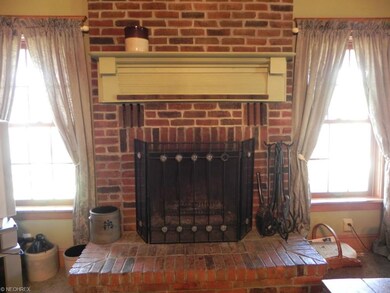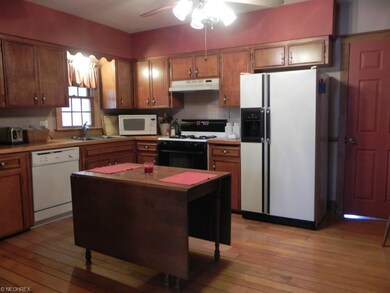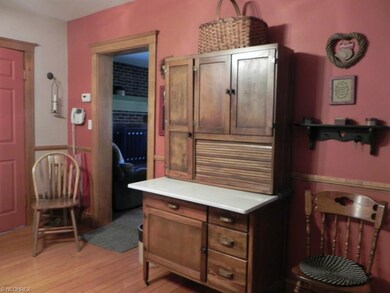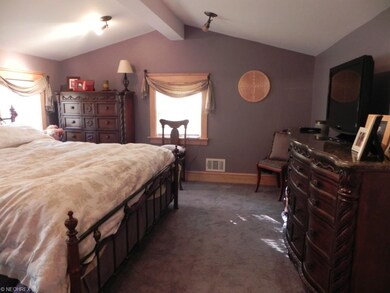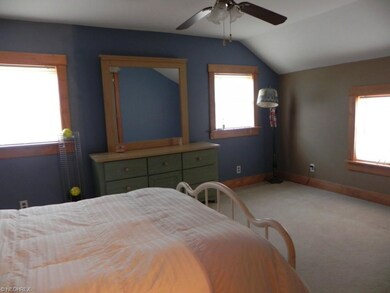
9762 Lisbon Rd Canfield, OH 44406
Estimated Value: $391,659 - $431,000
Highlights
- View of Trees or Woods
- Colonial Architecture
- 2 Car Detached Garage
- South Range Elementary School Rated A-
- 1 Fireplace
- Porch
About This Home
As of March 2015FREE GAS! 5 Acres! SOUTHRANGE SCHOOLS! WOW!
Great 4 Bedroom, 3 bath home. FEATURES: Large Living Room with fireplace , Eat-in Kitchen with appliances, Mud Room, First floor Master Bedroom, 2nd floor addition includes another Master Bedroom, beautiful Bath with whirlpool and separate shower/tub, First Floor Laundry Room, full basement, Covered Patio, drive way that goes back to gas well. (FREE GAS!) Beautiful maple floors. Maple woodwork thru-out! IMPROVEMENTS: Addition on first floor and and another one on the second floor. Upstairs addition includes another master bedroom, beautiful bath, and closets. Living Room carpet 3 years old. Furnace 8 yrs, Air Conditioning 8 yrs, roof over garage 2012, newer windows. HWT 6 yrs. (all ages are approximate) Square feet of 3200 is approximate. Additions do not show up on auditors sight.
Home has offer on it, but it is contingent on a well and septic inspection as well as a home inspection, so still can be shown for back-up offers.
Home Details
Home Type
- Single Family
Est. Annual Taxes
- $2,516
Year Built
- Built in 1900
Lot Details
- 5.12 Acre Lot
- Unpaved Streets
Home Design
- Colonial Architecture
- Asphalt Roof
- Vinyl Construction Material
Interior Spaces
- 3,299 Sq Ft Home
- 2-Story Property
- 1 Fireplace
- Views of Woods
- Basement Fills Entire Space Under The House
- Fire and Smoke Detector
Kitchen
- Built-In Oven
- Range
- Dishwasher
- Disposal
Bedrooms and Bathrooms
- 4 Bedrooms
Laundry
- Dryer
- Washer
Parking
- 2 Car Detached Garage
- Garage Door Opener
Outdoor Features
- Patio
- Porch
Utilities
- Forced Air Heating and Cooling System
- Heating System Uses Gas
- Well
- Septic Tank
Community Details
- Township/Green Sec 03 Community
Listing and Financial Details
- Assessor Parcel Number 09-030-0-007.00-0
Ownership History
Purchase Details
Home Financials for this Owner
Home Financials are based on the most recent Mortgage that was taken out on this home.Purchase Details
Purchase Details
Similar Homes in Canfield, OH
Home Values in the Area
Average Home Value in this Area
Purchase History
| Date | Buyer | Sale Price | Title Company |
|---|---|---|---|
| Horst Juanita R | $220,000 | Attorney | |
| Biroschak Thomas J | -- | -- | |
| Biroschak Biroschak T | -- | -- |
Mortgage History
| Date | Status | Borrower | Loan Amount |
|---|---|---|---|
| Open | Horst Juanita R | $100,000 | |
| Previous Owner | Kosek Rebecca S | $82,300 | |
| Previous Owner | Kosek Rebecca | $80,000 | |
| Previous Owner | Kosex Rebecca S | $56,000 | |
| Previous Owner | Kosek Rebecca S | $36,000 |
Property History
| Date | Event | Price | Change | Sq Ft Price |
|---|---|---|---|---|
| 03/20/2015 03/20/15 | Sold | $220,000 | -10.2% | $67 / Sq Ft |
| 02/11/2015 02/11/15 | Pending | -- | -- | -- |
| 10/21/2014 10/21/14 | For Sale | $244,900 | -- | $74 / Sq Ft |
Tax History Compared to Growth
Tax History
| Year | Tax Paid | Tax Assessment Tax Assessment Total Assessment is a certain percentage of the fair market value that is determined by local assessors to be the total taxable value of land and additions on the property. | Land | Improvement |
|---|---|---|---|---|
| 2024 | $4,708 | $101,800 | $20,060 | $81,740 |
| 2023 | $4,724 | $101,800 | $20,060 | $81,740 |
| 2022 | $4,272 | $79,910 | $17,620 | $62,290 |
| 2021 | $4,163 | $79,910 | $17,620 | $62,290 |
| 2020 | $4,184 | $79,910 | $17,620 | $62,290 |
| 2019 | $3,671 | $67,060 | $17,620 | $49,440 |
| 2018 | $3,684 | $67,060 | $17,620 | $49,440 |
| 2017 | $3,128 | $67,060 | $17,620 | $49,440 |
| 2016 | $2,574 | $45,790 | $17,230 | $28,560 |
| 2015 | $2,483 | $45,810 | $17,250 | $28,560 |
| 2014 | $2,534 | $45,810 | $17,250 | $28,560 |
| 2013 | $2,516 | $45,810 | $17,250 | $28,560 |
Agents Affiliated with this Home
-
Nancy Cuffle
N
Seller's Agent in 2015
Nancy Cuffle
Howard Hanna
(330) 503-0777
65 Total Sales
-
Susan Kilmer
S
Buyer's Agent in 2015
Susan Kilmer
Towne & Suburban Realty, Inc.
(330) 853-1209
90 Total Sales
Map
Source: MLS Now
MLS Number: 3662272
APN: 09-030-0-007.00-0
- 7750 W Calla Rd
- 10473 Lisbon Rd
- 9182 Youngstown Salem Rd
- 8015 Briarwood Ct Unit 6
- 8000 Briarwood Ct Unit 22
- 10200 Youngstown Salem Rd
- 6977 Killdeer Dr
- 11569 Beaver Creek Rd
- 0 W Western Reserve Rd Unit 4502803
- 7923 Crory Rd
- 6695 Leffingwell Rd
- 7780 Knauf Rd
- 7509 S Palmyra Rd
- 12240 Beaver Creek Rd
- 7917 Columbiana-Canfield Rd
- 0 W Western Reserve Rd Unit 5124598
- 0 W Western Reserve Rd Unit 5124502
- 0 W Western Reserve Rd Unit 5123819
- 0 W Western Reserve Rd Unit 5123804
- 0 W Western Reserve Rd Unit 5118887
- 9762 Lisbon Rd
- 9728 Lisbon Rd
- 9725 Lisbon Rd
- 9779 Lisbon Rd
- 9698 Lisbon Rd
- 9699 Lisbon Rd
- 9807 Lisbon Rd
- 9820 Lisbon Rd
- 9666 Lisbon Rd
- 9837 Lisbon Rd
- 9866 Lisbon Rd
- 9630 Lisbon Rd
- 9869 Lisbon Rd
- 9898 Lisbon Rd
- 9899 Lisbon Rd
- 9590 Lisbon Rd
- 9943 Lisbon Rd
- 10011 Lisbon Rd
- 7810 W Calla Rd
- 9501 Lisbon Rd
