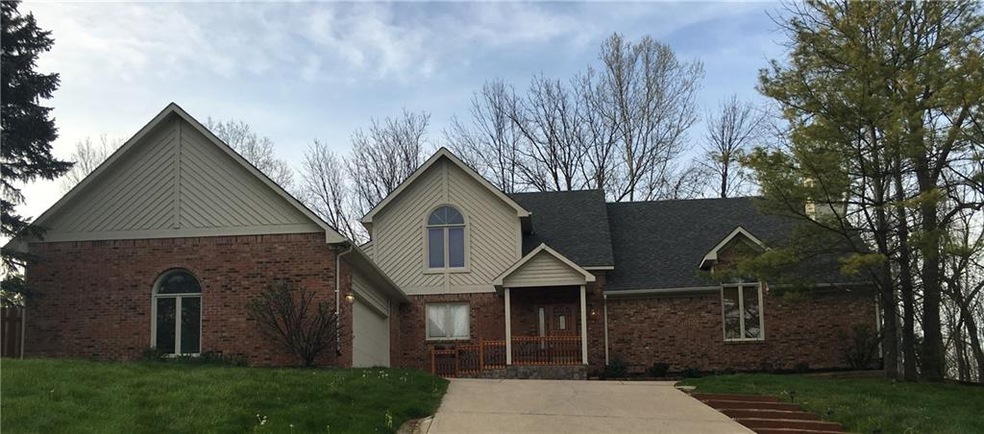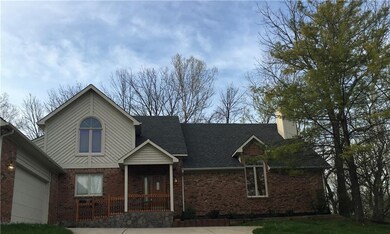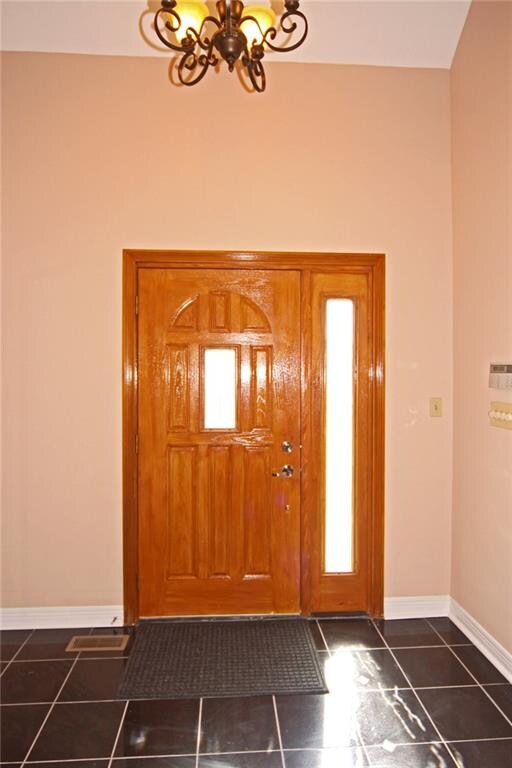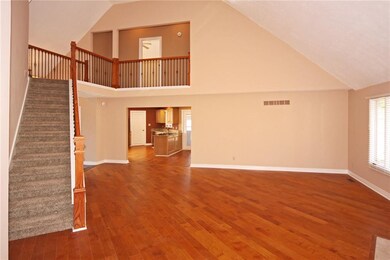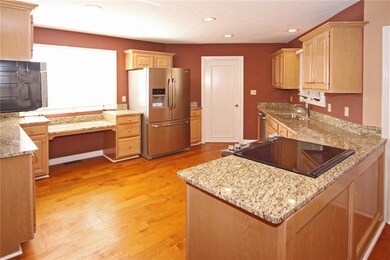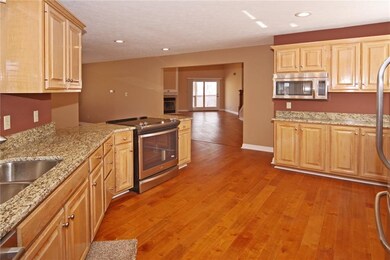
9764 Cedar Point Dr Carmel, IN 46032
West Carmel NeighborhoodEstimated Value: $490,000 - $675,000
Highlights
- Above Ground Pool
- A-Frame Home
- Cathedral Ceiling
- Towne Meadow Elementary School Rated A+
- Great Room with Fireplace
- Wood Flooring
About This Home
As of April 2021Over 3000 Square Feet completely renovated & remodeled finished living area, walkout lower level with fire place, First floor master bedroom and living room with high calling, Almost 1 ac lot with a beautiful view of wooden ravine from deck and porch, Above ground pool, Fence yard, Screen porch
Last Agent to Sell the Property
Shariq Husain
Shariq Husain Listed on: 12/06/2020
Home Details
Home Type
- Single Family
Est. Annual Taxes
- $6,260
Year Built
- Built in 1989
Lot Details
- 0.5 Acre Lot
- Partially Fenced Property
Parking
- 2 Car Attached Garage
- Driveway
Home Design
- A-Frame Home
- Brick Exterior Construction
- Concrete Perimeter Foundation
- Cedar
Interior Spaces
- 2-Story Property
- Cathedral Ceiling
- Wood Frame Window
- Great Room with Fireplace
- 2 Fireplaces
- Living Room with Fireplace
- Breakfast Room
- Wood Flooring
- Carbon Monoxide Detectors
Kitchen
- Electric Cooktop
- Microwave
- Dishwasher
- Disposal
Bedrooms and Bathrooms
- 4 Bedrooms
Finished Basement
- Partial Basement
- Fireplace in Basement
- Crawl Space
Utilities
- Forced Air Heating System
- Heat Pump System
- Septic Tank
Additional Features
- Energy-Efficient Lighting
- Above Ground Pool
Community Details
- Association fees include home owners
- Cedar Point Subdivision
Listing and Financial Details
- Assessor Parcel Number 291310301041000018
Ownership History
Purchase Details
Home Financials for this Owner
Home Financials are based on the most recent Mortgage that was taken out on this home.Purchase Details
Home Financials for this Owner
Home Financials are based on the most recent Mortgage that was taken out on this home.Purchase Details
Similar Homes in the area
Home Values in the Area
Average Home Value in this Area
Purchase History
| Date | Buyer | Sale Price | Title Company |
|---|---|---|---|
| Baugh Nathan M | $355,000 | None Available | |
| Husain Shariq | -- | None Available | |
| The Bank Of New York Mellon | -- | None Available |
Mortgage History
| Date | Status | Borrower | Loan Amount |
|---|---|---|---|
| Open | Baugh Nathan M | $337,250 | |
| Previous Owner | Darnell Brandon | $40,000 | |
| Previous Owner | Darnell Brandon | $234,400 |
Property History
| Date | Event | Price | Change | Sq Ft Price |
|---|---|---|---|---|
| 04/30/2021 04/30/21 | Sold | $355,000 | -5.3% | $94 / Sq Ft |
| 03/19/2021 03/19/21 | Pending | -- | -- | -- |
| 03/05/2021 03/05/21 | For Sale | $375,000 | 0.0% | $100 / Sq Ft |
| 02/03/2021 02/03/21 | Pending | -- | -- | -- |
| 12/06/2020 12/06/20 | For Sale | $375,000 | 0.0% | $100 / Sq Ft |
| 01/21/2019 01/21/19 | Rented | $2,700 | 0.0% | -- |
| 01/02/2019 01/02/19 | For Rent | $2,700 | 0.0% | -- |
| 06/07/2018 06/07/18 | For Rent | $2,700 | +22.7% | -- |
| 12/10/2017 12/10/17 | Rented | $2,200 | 0.0% | -- |
| 10/04/2017 10/04/17 | For Rent | $2,200 | -4.3% | -- |
| 09/30/2017 09/30/17 | Off Market | $2,300 | -- | -- |
| 08/22/2017 08/22/17 | Price Changed | $2,300 | -8.0% | $1 / Sq Ft |
| 07/24/2017 07/24/17 | For Rent | $2,500 | -7.4% | -- |
| 07/30/2016 07/30/16 | Rented | $2,700 | +17.4% | -- |
| 07/30/2016 07/30/16 | Rented | $2,300 | 0.0% | -- |
| 06/27/2016 06/27/16 | Price Changed | $2,300 | 0.0% | $1 / Sq Ft |
| 06/01/2016 06/01/16 | For Rent | -- | -- | -- |
| 05/31/2016 05/31/16 | Off Market | -- | -- | -- |
| 04/16/2016 04/16/16 | For Rent | $2,300 | 0.0% | -- |
| 11/23/2015 11/23/15 | Sold | $181,000 | 0.0% | $48 / Sq Ft |
| 11/06/2015 11/06/15 | Pending | -- | -- | -- |
| 10/23/2015 10/23/15 | Off Market | $181,000 | -- | -- |
| 10/13/2015 10/13/15 | Price Changed | $190,500 | -5.5% | $51 / Sq Ft |
| 10/06/2015 10/06/15 | Price Changed | $201,500 | -4.9% | $54 / Sq Ft |
| 09/10/2015 09/10/15 | Price Changed | $211,900 | -5.0% | $57 / Sq Ft |
| 08/12/2015 08/12/15 | Price Changed | $223,000 | -5.1% | $59 / Sq Ft |
| 07/31/2015 07/31/15 | For Sale | $234,900 | +29.8% | $63 / Sq Ft |
| 07/28/2015 07/28/15 | Off Market | $181,000 | -- | -- |
| 07/10/2015 07/10/15 | For Sale | $234,900 | -- | $63 / Sq Ft |
Tax History Compared to Growth
Tax History
| Year | Tax Paid | Tax Assessment Tax Assessment Total Assessment is a certain percentage of the fair market value that is determined by local assessors to be the total taxable value of land and additions on the property. | Land | Improvement |
|---|---|---|---|---|
| 2024 | $4,572 | $445,700 | $88,900 | $356,800 |
| 2023 | $4,607 | $423,100 | $88,900 | $334,200 |
| 2022 | $3,962 | $351,100 | $76,800 | $274,300 |
| 2021 | $3,654 | $323,800 | $76,800 | $247,000 |
| 2020 | $6,550 | $314,300 | $76,800 | $237,500 |
| 2019 | $6,409 | $310,200 | $54,600 | $255,600 |
| 2018 | $6,349 | $310,200 | $54,600 | $255,600 |
| 2017 | $6,261 | $306,900 | $54,600 | $252,300 |
| 2016 | $5,679 | $275,500 | $54,600 | $220,900 |
| 2014 | $2,519 | $245,700 | $42,700 | $203,000 |
Agents Affiliated with this Home
-
S
Seller's Agent in 2021
Shariq Husain
Shariq Husain
(317) 979-9056
-
Non-BLC Member
N
Buyer's Agent in 2021
Non-BLC Member
MIBOR REALTOR® Association
(317) 956-1912
-
I
Buyer's Agent in 2021
IUO Non-BLC Member
Non-BLC Office
-
Matt Armstrong
M
Seller's Agent in 2015
Matt Armstrong
Epique Inc
(317) 814-0062
29 Total Sales
Map
Source: MIBOR Broker Listing Cooperative®
MLS Number: MBR21755171
APN: 29-13-10-301-041.000-018
- 889 Cedarwood Place
- 858 Cedar Wood
- 9411 Forgotten Creek Dr
- 9334 Forgotten Creek Dr
- 9650 Copley Dr
- 9210 Brantford Ct
- 958 Tamarack Circle Dr N
- 1434 N Asherwood Ln
- 9891 Sunbranch Dr
- 9550 Copley Dr
- 457 Shade St
- 1123 Woodbridge Ln
- 535 W 93rd St
- 9895 Baneberry Ln
- 9893 Greenvine Dr
- 1475 Asherwood Ln
- 9510 Copley Dr
- 1520 Asherwood Ln
- 8990 Pickwick Dr
- 1611 Asherwood Ln
- 9764 Cedar Point Dr
- 9743 Mill Creek Place
- 9725 Mill Creek Place
- 9761 Mill Creek Place
- 9806 Cedar Point Dr
- 9789 Mill Creek Place
- 9734 Mill Creek Place
- 9752 Mill Creek Place
- 9716 Mill Creek Place
- 9792 Mill Creek Place
- 9780 Mill Creek Place
- 9924 Cedar Ridge Dr
- 9845 Cedar Point Dr
- 9910 Cedar Ridge Dr
- 902 W 96th St
- 9684 Cedar Point Dr
- 9871 Cedar Point Dr
- 9938 Cedar Ridge Dr
- 9917 Cedar Ridge Dr
- 9952 Cedar Ridge Dr
