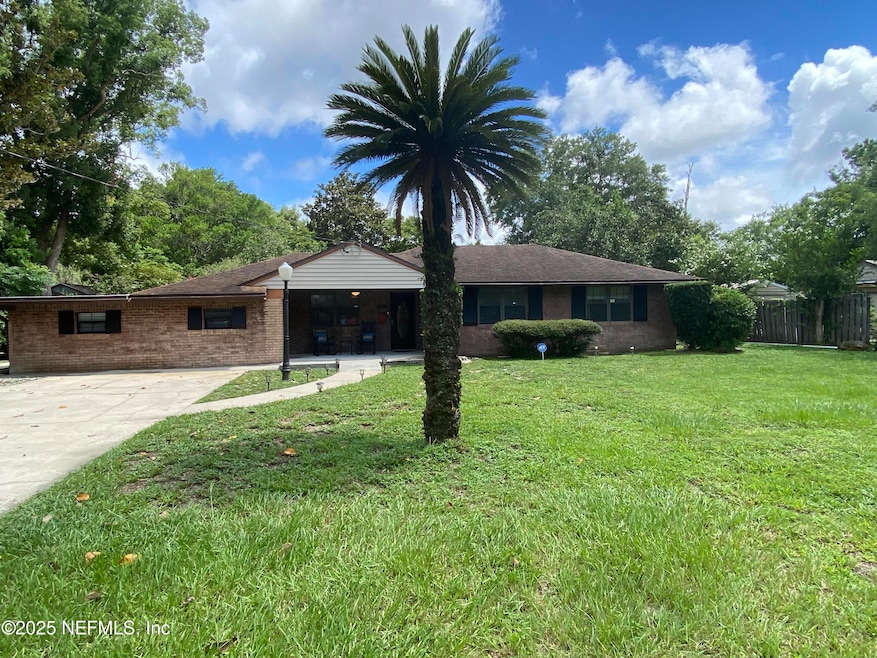
9764 Orr Ct S Jacksonville, FL 32246
Southside Estates NeighborhoodEstimated payment $1,725/month
Total Views
1,777
4
Beds
2
Baths
2,418
Sq Ft
$122
Price per Sq Ft
Highlights
- RV Access or Parking
- No HOA
- In-Law or Guest Suite
- Traditional Architecture
- Front Porch
- Glass Enclosed
About This Home
Great large house for the $$. Split Bedroom Arrangement--Private separate entrance for bedroom with private bath and sitting area. Great for in-law suite or someone needing complete privacy! Beautiful sunroom overlooking large landscaped backyard with fruit trees and 2 storage buildings plus family room with real wood paneling. CH&A replaced 2022. Kitchen with newer appliances included. Kitchen has been updated. Big walk in pantry. Large Lot. Being sold to settle estate. Sellers prefer to sell as-is. Decorative light pole in front yard does not convey!
Home Details
Home Type
- Single Family
Est. Annual Taxes
- $1,448
Year Built
- Built in 1948
Lot Details
- 0.31 Acre Lot
- Lot Dimensions are 100 x 135
- North Facing Home
- Back Yard Fenced
Home Design
- Traditional Architecture
- Shingle Roof
- Vinyl Siding
Interior Spaces
- 2,418 Sq Ft Home
- 1-Story Property
- Ceiling Fan
- Laminate Flooring
- Washer and Electric Dryer Hookup
Kitchen
- Electric Oven
- Electric Range
- Microwave
- Ice Maker
Bedrooms and Bathrooms
- 4 Bedrooms
- Split Bedroom Floorplan
- In-Law or Guest Suite
- 2 Full Bathrooms
- Shower Only
Parking
- Off-Street Parking
- RV Access or Parking
Accessible Home Design
- Accessible Full Bathroom
- Accessibility Features
- Accessible Approach with Ramp
- Accessible Entrance
Outdoor Features
- Glass Enclosed
- Front Porch
Additional Homes
- Accessory Dwelling Unit (ADU)
Schools
- Southside Estates Elementary School
Utilities
- Cooling System Mounted To A Wall/Window
- Central Heating and Cooling System
- Private Water Source
- Electric Water Heater
- Septic Tank
Community Details
- No Home Owners Association
- Southside Estates Subdivision
Listing and Financial Details
- Assessor Parcel Number 1238450000
Map
Create a Home Valuation Report for This Property
The Home Valuation Report is an in-depth analysis detailing your home's value as well as a comparison with similar homes in the area
Home Values in the Area
Average Home Value in this Area
Tax History
| Year | Tax Paid | Tax Assessment Tax Assessment Total Assessment is a certain percentage of the fair market value that is determined by local assessors to be the total taxable value of land and additions on the property. | Land | Improvement |
|---|---|---|---|---|
| 2025 | $1,448 | $208,522 | $77,018 | $131,504 |
| 2024 | $1,398 | $110,317 | -- | -- |
| 2023 | $1,398 | $107,104 | $0 | $0 |
| 2022 | $1,268 | $103,985 | $0 | $0 |
| 2021 | $1,249 | $100,957 | $0 | $0 |
| 2020 | $1,232 | $99,564 | $0 | $0 |
| 2019 | $1,211 | $97,326 | $0 | $0 |
| 2018 | $1,189 | $95,512 | $15,345 | $80,167 |
| 2017 | $1,830 | $88,759 | $13,860 | $74,899 |
| 2016 | $1,850 | $88,250 | $0 | $0 |
| 2015 | $1,848 | $86,606 | $0 | $0 |
| 2014 | $1,769 | $81,712 | $0 | $0 |
Source: Public Records
Property History
| Date | Event | Price | Change | Sq Ft Price |
|---|---|---|---|---|
| 07/21/2025 07/21/25 | Pending | -- | -- | -- |
| 07/15/2025 07/15/25 | For Sale | $295,000 | -- | $122 / Sq Ft |
Source: realMLS (Northeast Florida Multiple Listing Service)
Purchase History
| Date | Type | Sale Price | Title Company |
|---|---|---|---|
| Interfamily Deed Transfer | -- | Attorney | |
| Interfamily Deed Transfer | -- | Attorney |
Source: Public Records
Similar Homes in Jacksonville, FL
Source: realMLS (Northeast Florida Multiple Listing Service)
MLS Number: 2098727
APN: 123845-0000
Nearby Homes
- 9796 Patton Rd
- 3153 Kline Rd
- 0 Chamfort Rd Unit 2094767
- 9757 Macarthur Ct N
- 3413 Eve Dr E
- 2915 Alonso Rd
- 3445 Eve Dr E
- 8924 Lopez Ct
- 3114 Peach Dr
- 8601 Beach Blvd Unit 209
- 8601 Beach Blvd Unit 1008
- 8601 Beach Blvd Unit 507
- 8601 Beach Blvd Unit 1223
- 8601 Beach Blvd Unit 323
- 8601 Beach Blvd Unit 711
- 8601 Beach Blvd Unit 905
- 8601 Beach Blvd Unit 1222
- 8601 Beach Blvd Unit 811
- 8601 Beach Blvd Unit 1007
- 8601 Beach Blvd Unit 712






