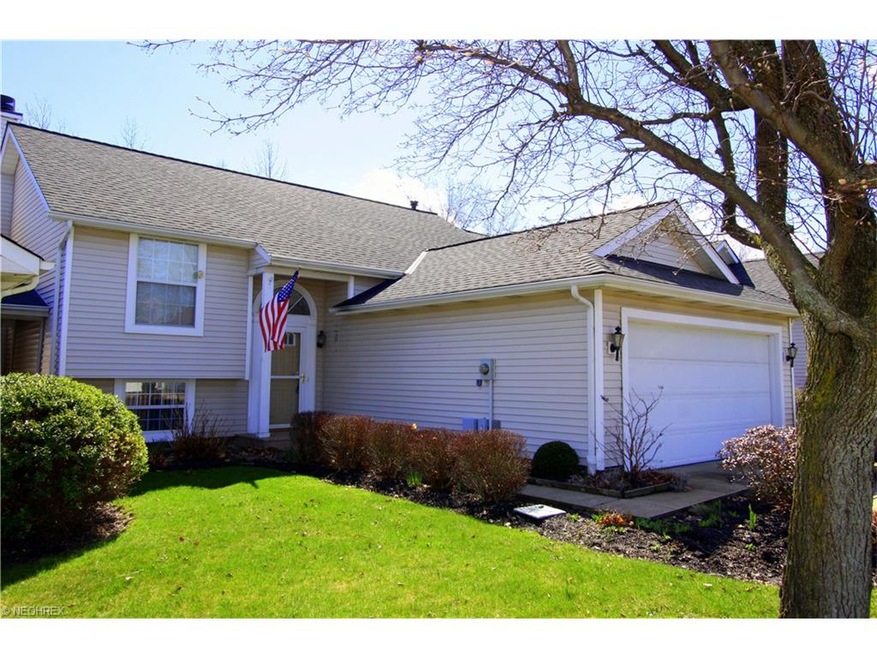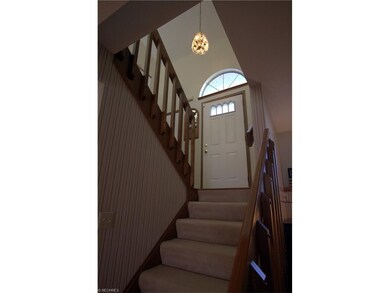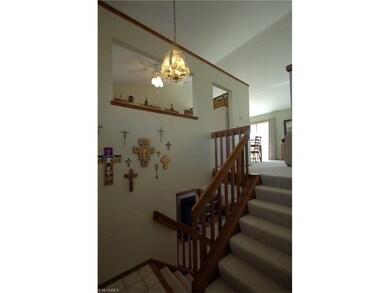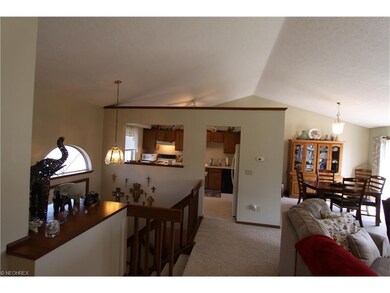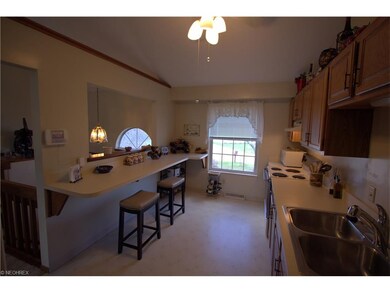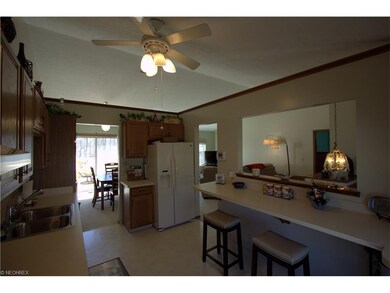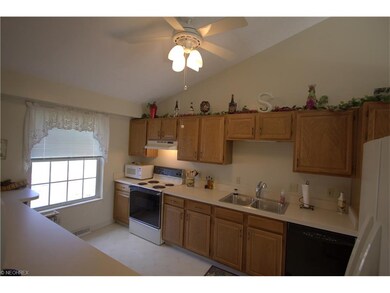
9764 Springhouse Ln W Unit Y2 Mentor, OH 44060
Highlights
- View of Trees or Woods
- 1 Fireplace
- Home Security System
- Hopkins Elementary School Rated A-
- 2 Car Attached Garage
- Forced Air Heating and Cooling System
About This Home
As of June 2024Fabulous free-standing Concord condo! Modern and open 3br condo with cathedral ceilings, a kitchen perfect for entertaining and two decks overlooking a wooden ravine out back. Lower level is cozy and warm with a wood-burning fireplace in the family room and an additional sunroom leading to the patio. Two car attached garage, all appliances, 2 and a half baths and dining room complete this spacious, open and updated condo all with a reasonable monthly maintenance fee of $105. Also included a barely used, 1 year old hot tub.
Last Agent to Sell the Property
Platinum Real Estate License #413295 Listed on: 03/15/2016

Property Details
Home Type
- Condominium
Est. Annual Taxes
- $2,559
Year Built
- Built in 1990
Parking
- 2 Car Attached Garage
Home Design
- Split Level Home
- Asphalt Roof
- Vinyl Construction Material
Interior Spaces
- 2,014 Sq Ft Home
- 2-Story Property
- 1 Fireplace
- Views of Woods
- Home Security System
- Finished Basement
Kitchen
- Built-In Oven
- Range
- Dishwasher
Bedrooms and Bathrooms
- 3 Bedrooms
Laundry
- Dryer
- Washer
Utilities
- Forced Air Heating and Cooling System
- Heating System Uses Gas
Community Details
- $105 Annual Maintenance Fee
- Maintenance fee includes Property Management, Reserve Fund, Trash Removal
- Country Scene Community
Listing and Financial Details
- Assessor Parcel Number 10-A-028-T-00-124-0
Ownership History
Purchase Details
Home Financials for this Owner
Home Financials are based on the most recent Mortgage that was taken out on this home.Purchase Details
Home Financials for this Owner
Home Financials are based on the most recent Mortgage that was taken out on this home.Purchase Details
Home Financials for this Owner
Home Financials are based on the most recent Mortgage that was taken out on this home.Purchase Details
Home Financials for this Owner
Home Financials are based on the most recent Mortgage that was taken out on this home.Purchase Details
Purchase Details
Similar Homes in Mentor, OH
Home Values in the Area
Average Home Value in this Area
Purchase History
| Date | Type | Sale Price | Title Company |
|---|---|---|---|
| Warranty Deed | $228,000 | None Listed On Document | |
| Warranty Deed | $153,000 | North Coast Title | |
| Warranty Deed | $143,000 | Ohio Real Title | |
| Interfamily Deed Transfer | -- | -- | |
| Interfamily Deed Transfer | -- | -- | |
| Deed | $111,500 | -- |
Mortgage History
| Date | Status | Loan Amount | Loan Type |
|---|---|---|---|
| Open | $216,600 | New Conventional | |
| Previous Owner | $128,700 | Future Advance Clause Open End Mortgage | |
| Previous Owner | $111,300 | New Conventional | |
| Previous Owner | $35,000 | Stand Alone Second | |
| Previous Owner | $132,000 | Stand Alone Refi Refinance Of Original Loan | |
| Previous Owner | $116,000 | Unknown | |
| Previous Owner | $10,000 | Credit Line Revolving |
Property History
| Date | Event | Price | Change | Sq Ft Price |
|---|---|---|---|---|
| 06/21/2024 06/21/24 | Sold | $228,000 | +1.3% | $113 / Sq Ft |
| 05/27/2024 05/27/24 | Pending | -- | -- | -- |
| 05/25/2024 05/25/24 | For Sale | $225,000 | +47.1% | $112 / Sq Ft |
| 05/27/2016 05/27/16 | Sold | $153,000 | -1.9% | $76 / Sq Ft |
| 04/11/2016 04/11/16 | Pending | -- | -- | -- |
| 03/15/2016 03/15/16 | For Sale | $156,000 | +9.1% | $77 / Sq Ft |
| 06/30/2014 06/30/14 | Sold | $143,000 | -3.3% | $71 / Sq Ft |
| 05/29/2014 05/29/14 | Pending | -- | -- | -- |
| 04/05/2014 04/05/14 | For Sale | $147,900 | -- | $73 / Sq Ft |
Tax History Compared to Growth
Tax History
| Year | Tax Paid | Tax Assessment Tax Assessment Total Assessment is a certain percentage of the fair market value that is determined by local assessors to be the total taxable value of land and additions on the property. | Land | Improvement |
|---|---|---|---|---|
| 2023 | $2,397 | $54,980 | $10,330 | $44,650 |
| 2022 | $2,432 | $54,980 | $10,330 | $44,650 |
| 2021 | $2,440 | $54,980 | $10,330 | $44,650 |
| 2020 | $2,281 | $46,590 | $8,750 | $37,840 |
| 2019 | $2,261 | $46,590 | $8,750 | $37,840 |
| 2018 | $2,784 | $44,140 | $6,650 | $37,490 |
| 2017 | $2,800 | $44,140 | $6,650 | $37,490 |
| 2016 | $2,772 | $44,140 | $6,650 | $37,490 |
| 2015 | $2,517 | $44,140 | $6,650 | $37,490 |
| 2014 | $2,502 | $44,140 | $6,650 | $37,490 |
| 2013 | $2,504 | $44,140 | $6,650 | $37,490 |
Agents Affiliated with this Home
-
Pamela Roesch

Seller's Agent in 2024
Pamela Roesch
Keller Williams Greater Cleveland Northeast
(440) 840-1818
11 Total Sales
-
Anne Marie Harden

Buyer's Agent in 2024
Anne Marie Harden
HomeSmart Real Estate Momentum LLC
(440) 785-8510
147 Total Sales
-
Aaron Harden

Buyer Co-Listing Agent in 2024
Aaron Harden
HomeSmart Real Estate Momentum LLC
(440) 785-1213
153 Total Sales
-
Lee Jarocki
L
Seller's Agent in 2016
Lee Jarocki
Platinum Real Estate
56 Total Sales
-
J
Seller's Agent in 2014
Jeffrey Siebert
Deleted Agent
Map
Source: MLS Now
MLS Number: 3788244
APN: 10-A-028-T-00-124
- 7177 Village Dr Unit 7177
- 7154 Village Dr Unit 7154
- 7152 Village Dr Unit 7152
- 7152 Rippling Brook Ln Unit L6
- 7081 Village Dr Unit 7081
- 9834 Inverness Ct
- 36 Dorchester Ln
- 7083 Brandywine Dr
- 8 Johnnycake Ridge Rd
- 9613 Trask Trail
- 9840 Johnnycake Ridge Rd
- 7119 Wayside Dr
- 9910 Knollwood Ridge Dr
- 9715 Johnnycake Ridge Rd
- 7456 Blue Ridge Dr
- 373 Chesapeake Cove
- 53 Wellesly Blvd
- 543 S Bay Cove
- 448 Scarborough Ln Unit 448
- 9283 Cherrystone Dr
