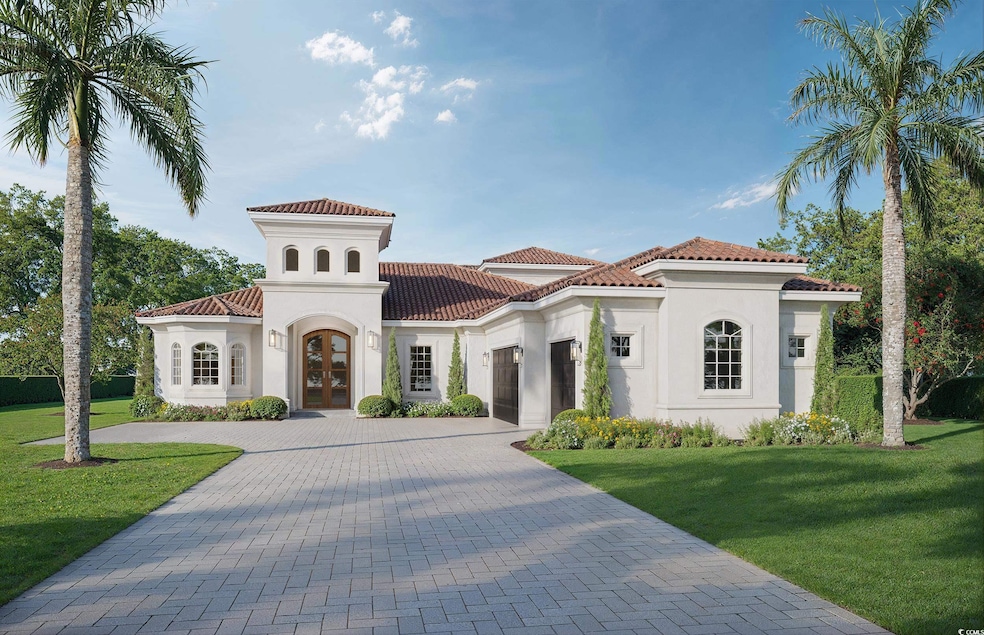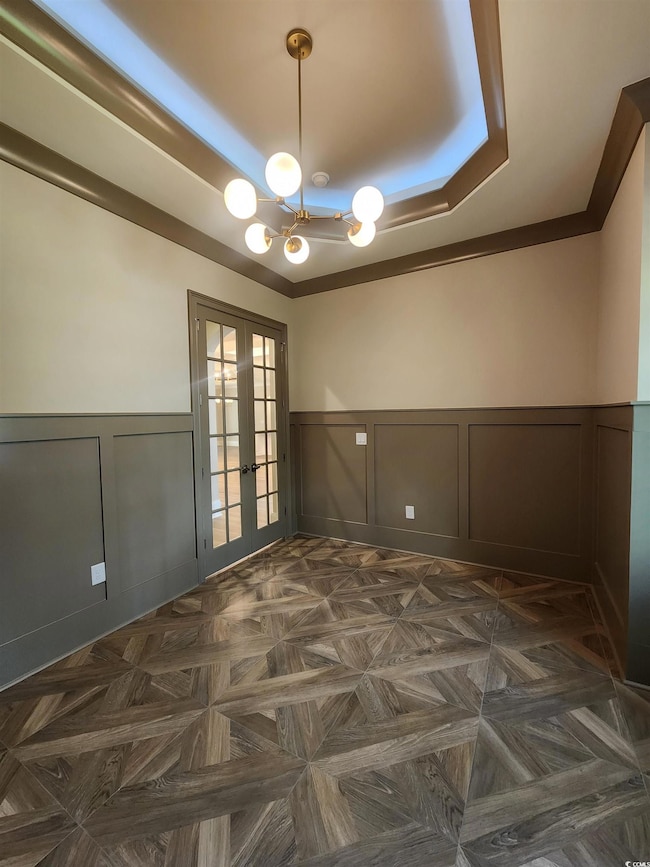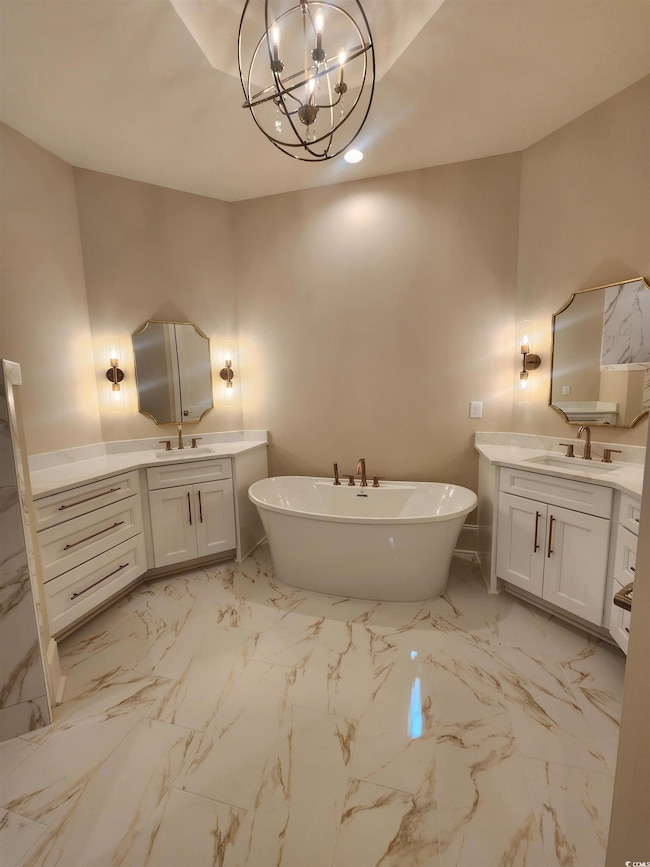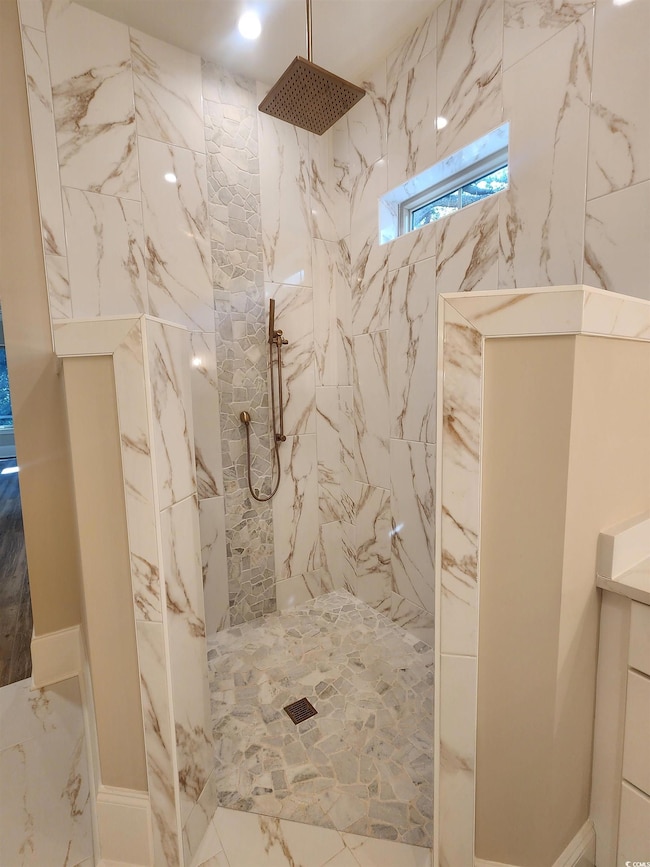9765 Ravello Ct Myrtle Beach, SC 29579
Grande Dunes NeighborhoodEstimated payment $15,240/month
Highlights
- On Golf Course
- Private Pool
- 0.55 Acre Lot
- Intracoastal View
- Gated Community
- Clubhouse
About This Home
A stunning new custom home by the renowned Carrell Group is coming to 9765 Ravello Court in the prestigious Members Club at Grande Dunes. This Mediterranean-style masterpiece blends timeless design with the best of coastal luxury living. Thoughtfully designed for both comfort and style, the home features 4 bedrooms, 4 baths, a study, and a flex/media room. The open-concept layout highlights custom ceiling details, elegant finishes, and spacious indoor-outdoor living perfect for entertaining or relaxing. Step outside to your private retreat, complete with a pool, spa, and expansive lanai with an outdoor kitchen. Just one row from the Intracoastal Waterway, this property offers serenity, exclusivity, and a true connection to the coastal lifestyle. Built by one of Myrtle Beach’s most respected custom builders, this home promises exceptional craftsmanship and attention to detail at every turn. With few opportunities left in this coveted enclave, 9765 Ravello Court offers the rare chance to add your personal touch and create a home that’s truly your own. This property is in South Carolina’s premier coastal community in Myrtle Beach; Grande Dunes. Stretching from the Ocean to the Carolina Bays Preserve, this 2600 acre development is amenity-rich and filled with lifestyle opportunities unrivaled in the market. Owners at Grande Dunes enjoy a 25,000 square foot Ocean Club that boasts exquisite dining, oceanfront pools with food & beverage service, along with meeting rooms and fun activities daily. Additionally, the community has two 18-hole golf courses along with several on-site restaurants, deep water marina, Har-tru tennis facility and miles of biking/walking trails! Call for more information today. Photos are for illustrative purposes only.
Home Details
Home Type
- Single Family
Year Built
- 2026
Lot Details
- 0.55 Acre Lot
- On Golf Course
- Rectangular Lot
- Property is zoned PUD
HOA Fees
- $340 Monthly HOA Fees
Parking
- 3 Car Attached Garage
- Side Facing Garage
Property Views
- Intracoastal
- Golf Course
Home Design
- Home to be built
- Mediterranean Architecture
- Slab Foundation
- Stucco
- Tile
Interior Spaces
- 3,478 Sq Ft Home
- 1.5-Story Property
- Tray Ceiling
- Insulated Doors
- Entrance Foyer
- Formal Dining Room
- Recreation Room
- Fire and Smoke Detector
Kitchen
- Breakfast Bar
- Microwave
- Dishwasher
- Solid Surface Countertops
- Disposal
Bedrooms and Bathrooms
- 4 Bedrooms
- Main Floor Bedroom
- Split Bedroom Floorplan
- Bathroom on Main Level
Laundry
- Laundry Room
- Washer and Dryer Hookup
Accessible Home Design
- No Carpet
Outdoor Features
- Private Pool
- Balcony
- Patio
Schools
- Myrtle Beach Elementary School
- Myrtle Beach Middle School
- Myrtle Beach High School
Utilities
- Central Heating and Cooling System
- Underground Utilities
- Water Heater
- Phone Available
- Cable TV Available
Listing and Financial Details
- Home warranty included in the sale of the property
Community Details
Overview
- Association fees include electric common, pool service, insurance, manager, common maint/repair, security, recreation facilities, legal and accounting
- Built by Vittoria
- The community has rules related to allowable golf cart usage in the community
Recreation
- Golf Course Community
- Tennis Courts
- Community Pool
Additional Features
- Clubhouse
- Security
- Gated Community
Map
Home Values in the Area
Average Home Value in this Area
Property History
| Date | Event | Price | List to Sale | Price per Sq Ft |
|---|---|---|---|---|
| 10/27/2025 10/27/25 | For Sale | $2,390,000 | -- | $687 / Sq Ft |
Source: Coastal Carolinas Association of REALTORS®
MLS Number: 2526039
- 9675 Ravello Ct
- 9684 Ravello Ct
- 9590 Bellasera Cir
- 9185 Marina Pkwy
- 9243 Marina Pkwy
- 9237 Bellasera Cir
- 9285 Bellasera Cir
- 9329 Marina Pkwy
- 9891 Bellasera Cir
- 9485 Ronda Ct
- 9325 Cove Dr
- 1501 Serena Dr
- 9318 Cove Dr
- 9305 Cove Dr
- 0 Charleston Ct Unit Lot 2 Dunes Cove
- 0 Charleston Ct Unit Lot 2 Charleston Ct.
- 9107 Marina Pkwy
- 1672 Terra Verde Dr
- 8969 Bella Verde Ct
- 9400 Lake Dr
- 1313 Villa Marbella Ct
- 9580 Maison Ct
- 1139 Bragg Way
- 9742 Leyland Dr Unit 2
- 2385 Vera Way Unit 2210.1411836
- 2385 Vera Way Unit 4209.1411837
- 2385 Vera Way Unit 4214.1411835
- 2385 Vera Way Unit 5207.1411833
- 2385 Vera Way Unit 5203.1411834
- 9776 Leyland Dr Unit 6
- 9776 Leyland Dr
- 202 Maison Dr Unit ID1268167P
- 9506 Knights Ct
- 191 Maison Dr Unit B312
- 191 Maison Dr Unit B203
- 9501 Shore Dr Unit 205 Building-A
- 9550 Shore Dr Unit 1426
- 9916 N Kings Hwy
- 2740 Grande Dunes North Village Blvd
- 219 Green Lake Dr






