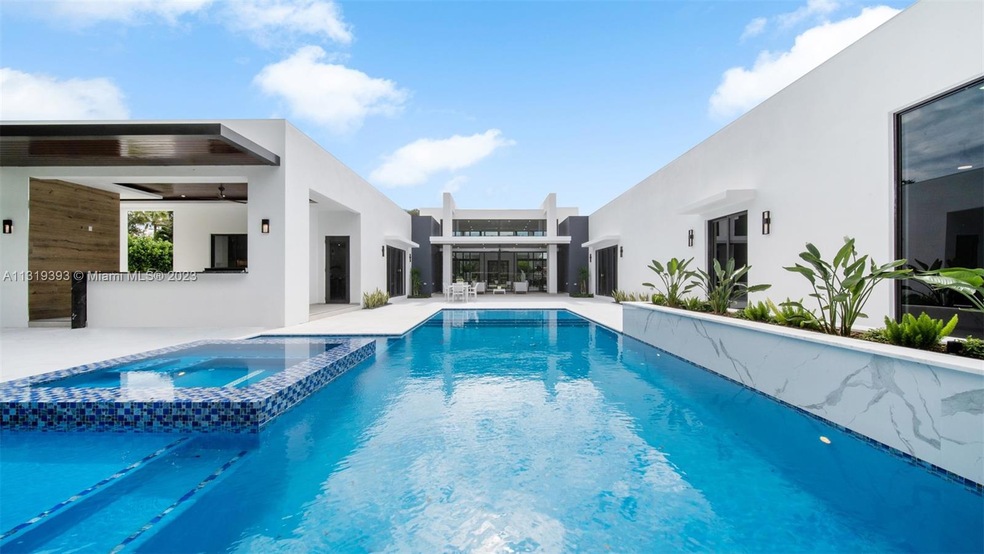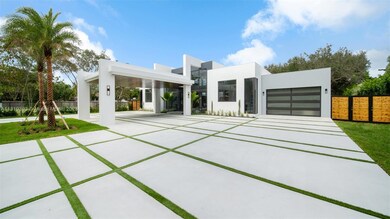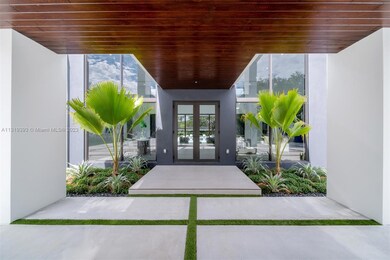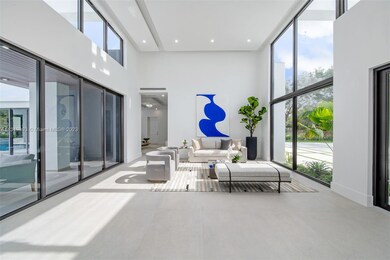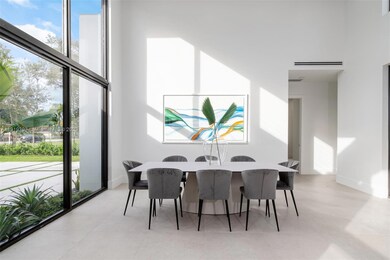
Estimated Value: $3,201,000 - $4,852,993
Highlights
- New Construction
- In Ground Pool
- 40,075 Sq Ft lot
- Vineland K-8 Center Rated A-
- Sitting Area In Primary Bedroom
- Vaulted Ceiling
About This Home
As of March 2023Exquisite modern new construction built among stately palms and mature oak trees on a quiet cul-de-sac. Featuring 5 bedrooms, 6 1/2 bathrooms, Italian porcelain floors and walls of glass offering picturesque views of the 40,075 SF estate. Chefs Kitchen with custom cabinetry, gorgeous 10' x 6' marble island, designer pendants and Thermador appliances. Main Bedroom Suite includes a large walk-in closet with stone topped island and gorgeous glass pendants. Relax in the Spa Bathroom with soaking tub, rain shower and refrigerator. Experience the ultimate South Florida lifestyle lounging around the 38' pool with spa and 3 beaches. Cooks will love the Summer Kitchen with stainless steel grill, double gas burner, ice maker and refrigerator. Completion estimated January 15, 2023.
1/15/2023.
Last Agent to Sell the Property
Compass Florida, LLC License #3261021 Listed on: 01/04/2023

Home Details
Home Type
- Single Family
Est. Annual Taxes
- $9,949
Year Built
- Built in 2022 | New Construction
Lot Details
- 0.92 Acre Lot
- South Facing Home
- Fenced
- Property is zoned 2300
Parking
- 2 Car Attached Garage
- Automatic Garage Door Opener
- Circular Driveway
- Open Parking
Home Design
- Concrete Roof
Interior Spaces
- 5,846 Sq Ft Home
- 1-Story Property
- Vaulted Ceiling
- Family Room
- Formal Dining Room
- Ceramic Tile Flooring
- Garden Views
Kitchen
- Self-Cleaning Oven
- Microwave
- Ice Maker
- Dishwasher
- Cooking Island
- Disposal
Bedrooms and Bathrooms
- 5 Bedrooms
- Sitting Area In Primary Bedroom
- Walk-In Closet
- Dual Sinks
- Separate Shower in Primary Bathroom
Laundry
- Laundry in Utility Room
- Dryer
- Washer
Home Security
- High Impact Door
- Fire and Smoke Detector
Outdoor Features
- In Ground Pool
- Patio
- Outdoor Grill
Schools
- Air Base Elementary School
- Miami Killian High School
Utilities
- Central Heating and Cooling System
- Electric Water Heater
Community Details
- No Home Owners Association
- Gladewind Estates Subdivision
Listing and Financial Details
- Assessor Parcel Number 30-50-08-004-0040
Ownership History
Purchase Details
Home Financials for this Owner
Home Financials are based on the most recent Mortgage that was taken out on this home.Purchase Details
Home Financials for this Owner
Home Financials are based on the most recent Mortgage that was taken out on this home.Purchase Details
Home Financials for this Owner
Home Financials are based on the most recent Mortgage that was taken out on this home.Purchase Details
Similar Homes in the area
Home Values in the Area
Average Home Value in this Area
Purchase History
| Date | Buyer | Sale Price | Title Company |
|---|---|---|---|
| Carreno Antonio Jose | $4,050,000 | None Listed On Document | |
| True Investor Llc | $850,000 | Attorney | |
| Taylor Mary N | -- | Accommodation | |
| Taylor Mary N | -- | Accommodation | |
| Taylor Mary N | -- | Attorney |
Mortgage History
| Date | Status | Borrower | Loan Amount |
|---|---|---|---|
| Open | Carreno Antonio Jose | $3,120,000 | |
| Previous Owner | Taylor Mary N | $230,000 | |
| Previous Owner | Taylor Mary N | $90,000 | |
| Previous Owner | Taylor Cecil J | $77,500 |
Property History
| Date | Event | Price | Change | Sq Ft Price |
|---|---|---|---|---|
| 03/23/2023 03/23/23 | Sold | $4,050,000 | -8.5% | $693 / Sq Ft |
| 01/04/2023 01/04/23 | For Sale | $4,425,000 | +420.6% | $757 / Sq Ft |
| 11/08/2021 11/08/21 | Sold | $850,000 | -5.6% | $482 / Sq Ft |
| 08/20/2021 08/20/21 | Pending | -- | -- | -- |
| 07/26/2021 07/26/21 | Price Changed | $900,000 | -9.9% | $510 / Sq Ft |
| 06/11/2021 06/11/21 | Price Changed | $999,000 | -13.1% | $567 / Sq Ft |
| 05/24/2021 05/24/21 | For Sale | $1,150,000 | +35.3% | $652 / Sq Ft |
| 04/20/2021 04/20/21 | Off Market | $850,000 | -- | -- |
| 04/06/2021 04/06/21 | For Sale | $1,150,000 | -- | $652 / Sq Ft |
Tax History Compared to Growth
Tax History
| Year | Tax Paid | Tax Assessment Tax Assessment Total Assessment is a certain percentage of the fair market value that is determined by local assessors to be the total taxable value of land and additions on the property. | Land | Improvement |
|---|---|---|---|---|
| 2024 | $11,765 | $3,433,980 | $1,002,800 | $2,431,180 |
| 2023 | $11,765 | $607,200 | $0 | $0 |
| 2022 | $9,949 | $553,864 | $552,000 | $1,864 |
| 2021 | $5,000 | $297,083 | $0 | $0 |
| 2020 | $4,944 | $292,982 | $0 | $0 |
| 2019 | $4,839 | $286,395 | $0 | $0 |
| 2018 | $11,302 | $627,790 | $478,400 | $149,390 |
| 2017 | $4,575 | $275,275 | $0 | $0 |
| 2016 | $4,542 | $269,614 | $0 | $0 |
| 2015 | $4,596 | $267,740 | $0 | $0 |
| 2014 | $4,651 | $265,616 | $0 | $0 |
Agents Affiliated with this Home
-
Sande Keil

Seller's Agent in 2023
Sande Keil
Compass Florida, LLC
(305) 330-5481
11 in this area
40 Total Sales
-
Pamela Rivera
P
Buyer's Agent in 2023
Pamela Rivera
Luxe Properties
(305) 220-1101
1 in this area
10 Total Sales
-
Sonia Cordoves , PA - CLHMS - C

Seller's Agent in 2021
Sonia Cordoves , PA - CLHMS - C
RE/MAX
(305) 251-2127
1 in this area
20 Total Sales
Map
Source: MIAMI REALTORS® MLS
MLS Number: A11319393
APN: 30-5008-004-0040
- 9866 SW 111th Terrace
- 9840 SW 104th St
- 11345 SW 99th Ct
- 10921 SW 102nd Ct
- 10204 SW 96th Ct
- 10190 SW 114th Terrace
- 9234 SW 112th St
- 9941 SW 97th Ct
- 11845 SW 97th Ave
- 10024 SW 94th Ct
- 9760 SW 119th St
- 9150 SW 112th St
- 9290 SW 116th St
- 10900 SW 90th Ave
- 11580 SW 92nd St
- 9260 SW 101st St
- 9690 SW 120th St
- 11180 SW 90th Ave
- 9781 SW 121st St
- 9480 SW 99th St
- 9765 SW 110th St
- 9745 SW 110th St
- 9795 SW 110th St
- 9748 SW 108 Te
- 9748 SW 108th Terrace
- 9801 SW 110th St
- 10900 SW 97th Ave
- 9725 SW 110th St
- 9748 SW 110th St
- 9732 SW 110th St
- 9768 SW 108th Terrace
- 9764 SW 110th St
- 9716 SW 110th St
- 9800 SW 110th St
- 9700 SW 110th St
- 9808 SW 108th Terrace
- 9749 SW 9749 Sw 111 Terrace Unit 1
- 9733 SW 111th Terrace
- 9816 SW 110th St
