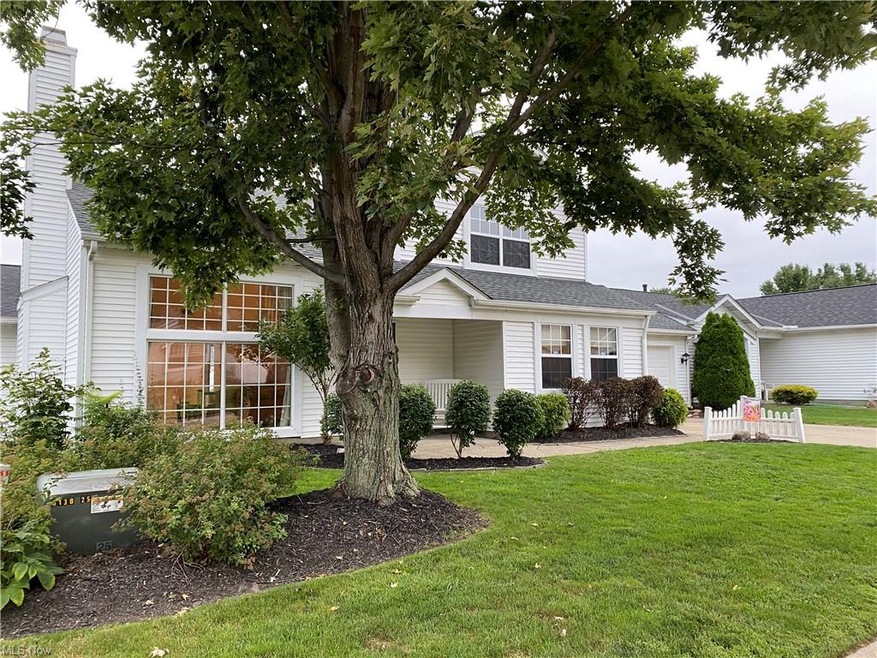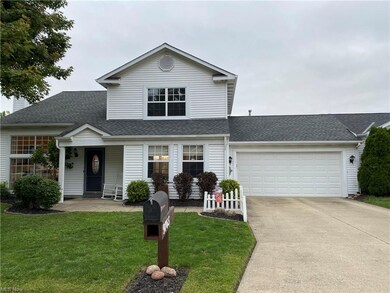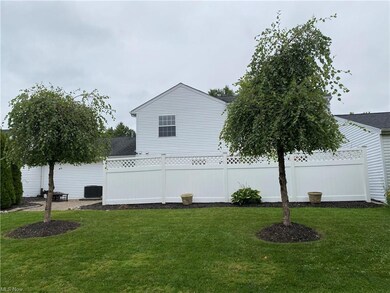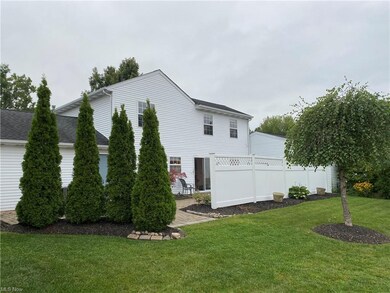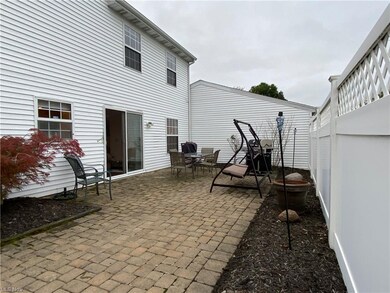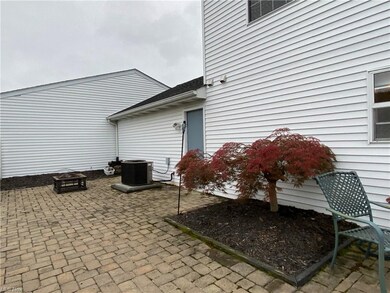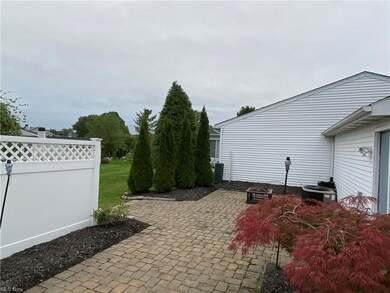
9765 Willow Ln Unit 2 Mentor, OH 44060
Highlights
- Colonial Architecture
- 1 Fireplace
- Patio
- Hopkins Elementary School Rated A-
- 2 Car Attached Garage
- Forced Air Heating and Cooling System
About This Home
As of October 2020Easy Living in this beautiful Contemporary Colonial in Country Scene. These unusual condos have a small bit of personal green area. You will enjoy privacy on your 56 x 17 Stone/Brick Patio. Walk into the fabulous Great room with vaulted 2 story ceiling and French windows delivering and abundance of light. Cozy up to the wood burning fireplace in the cold winter months. The great room and dining room are open to each other which makes for a great gathering. First floor owners suite and full over sized bath, walk in shower, tub and walk in closet. Updated kitchen with laminate wood floor and sliding glass door to private patio. All appliances including washer and dryer to stay. 2 huge bedrooms and full bath on second floor. Great 18 x 11 loft can be used for many things; work out area, family room, office etc. 21 x 19 attached garage with pull down stairs for more storage! Seller is offering a one year home warranty with APHW.
Last Agent to Sell the Property
HomeSmart Real Estate Momentum LLC License #348086 Listed on: 09/11/2020

Property Details
Home Type
- Condominium
Est. Annual Taxes
- $2,491
Year Built
- Built in 1988
Parking
- 2 Car Attached Garage
Home Design
- Colonial Architecture
- Contemporary Architecture
- Asphalt Roof
- Vinyl Construction Material
Interior Spaces
- 1,762 Sq Ft Home
- 2-Story Property
- 1 Fireplace
Kitchen
- Built-In Oven
- Range
- Microwave
- Dishwasher
Bedrooms and Bathrooms
- 3 Bedrooms | 1 Main Level Bedroom
Laundry
- Dryer
- Washer
Utilities
- Forced Air Heating and Cooling System
- Heating System Uses Gas
Additional Features
- Patio
- Privacy Fence
Listing and Financial Details
- Assessor Parcel Number 10-A-028-T-00-092-0
Community Details
Overview
- $116 Annual Maintenance Fee
- Maintenance fee includes Trash Removal
- Country Scene Condo Community
Pet Policy
- Pets Allowed
Ownership History
Purchase Details
Home Financials for this Owner
Home Financials are based on the most recent Mortgage that was taken out on this home.Purchase Details
Home Financials for this Owner
Home Financials are based on the most recent Mortgage that was taken out on this home.Purchase Details
Home Financials for this Owner
Home Financials are based on the most recent Mortgage that was taken out on this home.Purchase Details
Home Financials for this Owner
Home Financials are based on the most recent Mortgage that was taken out on this home.Purchase Details
Similar Homes in Mentor, OH
Home Values in the Area
Average Home Value in this Area
Purchase History
| Date | Type | Sale Price | Title Company |
|---|---|---|---|
| Survivorship Deed | $184,900 | Enterprise Title Agency Inc | |
| Warranty Deed | $157,900 | None Available | |
| Warranty Deed | $140,000 | Attorney | |
| Survivorship Deed | $157,900 | Real Living Title Agency Ltd | |
| Deed | $118,900 | -- |
Mortgage History
| Date | Status | Loan Amount | Loan Type |
|---|---|---|---|
| Open | $50,000 | Credit Line Revolving | |
| Previous Owner | $147,900 | New Conventional | |
| Previous Owner | $150,005 | New Conventional | |
| Previous Owner | $108,750 | New Conventional | |
| Previous Owner | $95,000 | New Conventional | |
| Previous Owner | $142,000 | Purchase Money Mortgage |
Property History
| Date | Event | Price | Change | Sq Ft Price |
|---|---|---|---|---|
| 10/16/2020 10/16/20 | Sold | $184,900 | 0.0% | $105 / Sq Ft |
| 09/12/2020 09/12/20 | Pending | -- | -- | -- |
| 09/11/2020 09/11/20 | For Sale | $184,900 | +17.1% | $105 / Sq Ft |
| 05/18/2017 05/18/17 | Sold | $157,900 | +1.9% | $90 / Sq Ft |
| 04/10/2017 04/10/17 | Pending | -- | -- | -- |
| 04/03/2017 04/03/17 | For Sale | $154,900 | -- | $88 / Sq Ft |
Tax History Compared to Growth
Tax History
| Year | Tax Paid | Tax Assessment Tax Assessment Total Assessment is a certain percentage of the fair market value that is determined by local assessors to be the total taxable value of land and additions on the property. | Land | Improvement |
|---|---|---|---|---|
| 2023 | $6,175 | $55,310 | $10,330 | $44,980 |
| 2022 | $2,902 | $55,310 | $10,330 | $44,980 |
| 2021 | $2,911 | $55,310 | $10,330 | $44,980 |
| 2020 | $2,816 | $46,870 | $8,750 | $38,120 |
| 2019 | $2,791 | $46,870 | $8,750 | $38,120 |
| 2018 | $2,898 | $46,430 | $6,650 | $39,780 |
| 2017 | $3,013 | $46,430 | $6,650 | $39,780 |
| 2016 | $2,373 | $46,430 | $6,650 | $39,780 |
| 2015 | $2,149 | $46,430 | $6,650 | $39,780 |
| 2014 | $2,136 | $46,430 | $6,650 | $39,780 |
| 2013 | $2,138 | $46,430 | $6,650 | $39,780 |
Agents Affiliated with this Home
-
Nancie Grgurich

Seller's Agent in 2020
Nancie Grgurich
HomeSmart Real Estate Momentum LLC
(216) 390-0660
95 Total Sales
-
Judie Crockett

Buyer's Agent in 2020
Judie Crockett
Howard Hanna
(440) 897-7879
1,483 Total Sales
-
Kathy Tunquist

Buyer Co-Listing Agent in 2020
Kathy Tunquist
Howard Hanna
(440) 478-3656
51 Total Sales
-
Nancy Bass

Seller's Agent in 2017
Nancy Bass
RE/MAX
31 Total Sales
-
K
Seller Co-Listing Agent in 2017
Katy Burry
Deleted Agent
Map
Source: MLS Now
MLS Number: 4222871
APN: 10-A-028-T-00-092
- 7177 Village Dr Unit 7177
- 7152 Rippling Brook Ln Unit L6
- 7154 Village Dr Unit 7154
- 7152 Village Dr Unit 7152
- 7081 Village Dr Unit 7081
- 9834 Inverness Ct
- 36 Dorchester Ln
- 9840 Johnnycake Ridge Rd
- 7083 Brandywine Dr
- 9613 Trask Trail
- 8 Johnnycake Ridge Rd
- 9715 Johnnycake Ridge Rd
- 7119 Wayside Dr
- 7456 Blue Ridge Dr
- 9910 Knollwood Ridge Dr
- 373 Chesapeake Cove
- 53 Wellesly Blvd
- 543 S Bay Cove
- 448 Scarborough Ln Unit 448
- 9283 Cherrystone Dr
