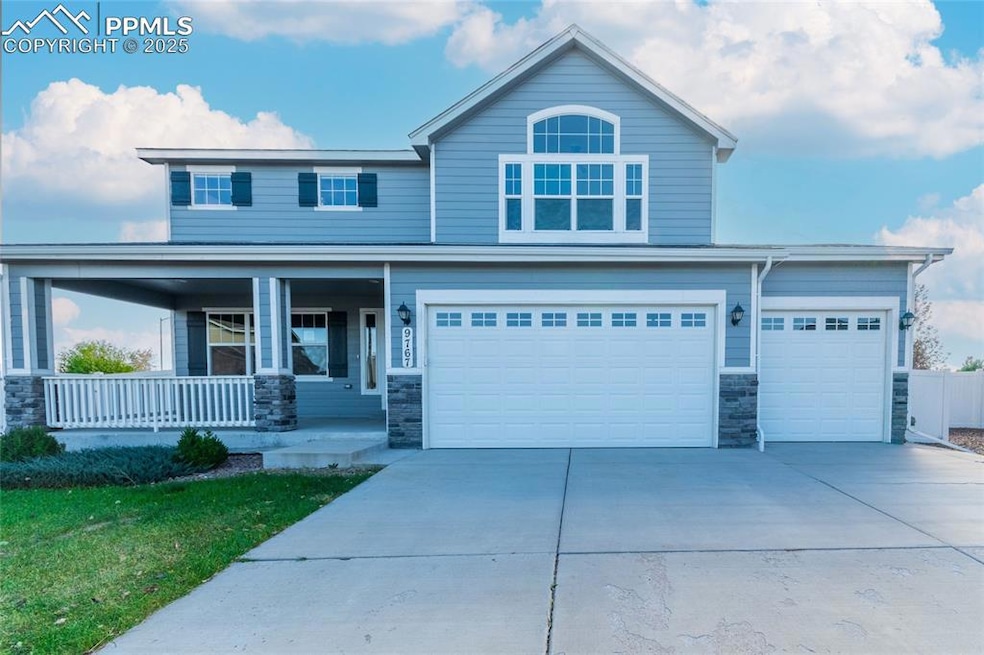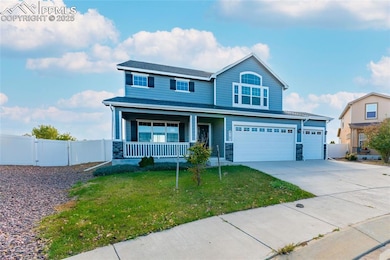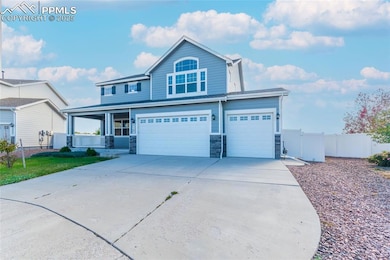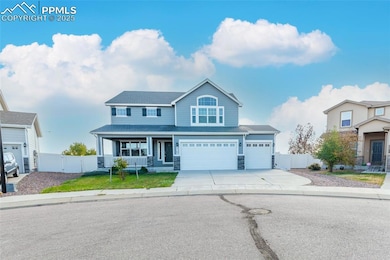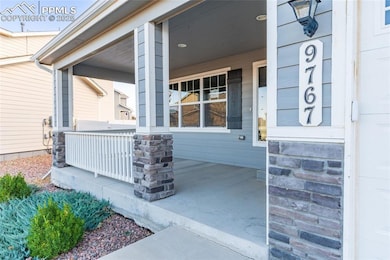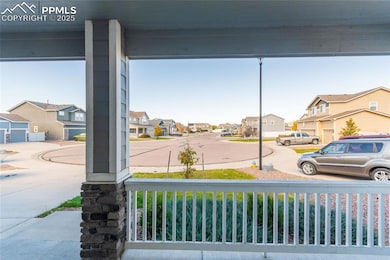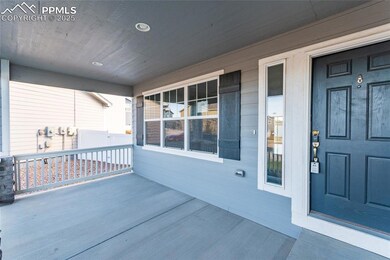9767 Carnival Ln Fountain, CO 80817
Central Fountain Valley NeighborhoodEstimated payment $2,955/month
Highlights
- Wood Flooring
- 4 Car Attached Garage
- Forced Air Heating and Cooling System
- Double Oven
- Open Space
- Wood Siding
About This Home
This beauty backs to open space in a cul-de-sac! Located In the Popular Cumberland Green Neighborhood, this home has 4beds, 3.5baths, finished basement w/theater screen & wet bar, and a 4 car garage with epoxy flooring. This Kitchen is upgraded with double ovens, granite countertops, stainless steel appliances, and an ample pantry! From the dining room you can walk out onto the patio, fenced backyard & privacy of open space behind. You will absolutely love the oversized master bedroom, complete with a full 5-piece en-suite bathroom! Escape to the basement where you have a theater room w/ projector & screen, complete with a wet bar! SO MUCH HOUSE FOR THE $$$! Close to trails, shopping, entertainment & military installations. Don't miss out on this one - it won't last long!
Listing Agent
Performance Plus Realty Inc Brokerage Phone: (719) 641-3544 Listed on: 10/28/2025
Home Details
Home Type
- Single Family
Est. Annual Taxes
- $3,990
Year Built
- Built in 2015
Lot Details
- 8,621 Sq Ft Lot
- Open Space
Parking
- 4 Car Attached Garage
Home Design
- Shingle Roof
- Wood Siding
- Stone Siding
Interior Spaces
- 3,280 Sq Ft Home
- 2-Story Property
- Gas Fireplace
- Basement Fills Entire Space Under The House
- Washer
Kitchen
- Double Oven
- Microwave
- Dishwasher
- Disposal
Flooring
- Wood
- Carpet
- Ceramic Tile
Bedrooms and Bathrooms
- 4 Bedrooms
Utilities
- Forced Air Heating and Cooling System
- Phone Available
Map
Home Values in the Area
Average Home Value in this Area
Tax History
| Year | Tax Paid | Tax Assessment Tax Assessment Total Assessment is a certain percentage of the fair market value that is determined by local assessors to be the total taxable value of land and additions on the property. | Land | Improvement |
|---|---|---|---|---|
| 2025 | $3,991 | $36,530 | -- | -- |
| 2024 | $3,811 | $37,580 | $4,340 | $33,240 |
| 2022 | $2,405 | $27,800 | $3,430 | $24,370 |
| 2021 | $2,354 | $28,610 | $3,530 | $25,080 |
| 2020 | $2,993 | $27,010 | $3,090 | $23,920 |
| 2019 | $2,965 | $27,010 | $3,090 | $23,920 |
| 2018 | $3,118 | $27,190 | $3,110 | $24,080 |
| 2017 | $2,828 | $27,190 | $3,110 | $24,080 |
| 2016 | $1,166 | $11,210 | $3,220 | $7,990 |
| 2015 | $312 | $3,000 | $3,000 | $0 |
Property History
| Date | Event | Price | List to Sale | Price per Sq Ft |
|---|---|---|---|---|
| 11/28/2025 11/28/25 | Pending | -- | -- | -- |
| 10/28/2025 10/28/25 | For Sale | $500,000 | -- | $152 / Sq Ft |
Purchase History
| Date | Type | Sale Price | Title Company |
|---|---|---|---|
| Warranty Deed | -- | Service Link | |
| Trustee Deed | -- | None Listed On Document | |
| Interfamily Deed Transfer | -- | Unified Title Company | |
| Warranty Deed | $378,000 | Unified Title Company | |
| Warranty Deed | $349,189 | Unified Title Co | |
| Warranty Deed | $92,000 | Unified Title Company |
Mortgage History
| Date | Status | Loan Amount | Loan Type |
|---|---|---|---|
| Previous Owner | $390,474 | VA | |
| Previous Owner | $349,189 | VA |
Source: Pikes Peak REALTOR® Services
MLS Number: 9526601
APN: 56042-12-007
- 8170 Watchmen Rd
- 8045 Firecracker Trail
- 8321 Firecracker Trail
- 7861 Lantern Ln
- 9673 Pinpoint Dr
- 7788 Candlelight Ln
- 7948 Enclave Ln
- Juniper Plan at Aspen Ranch
- Boxelder Plan at Aspen Ranch
- Balsam Plan at Aspen Ranch
- Fir Plan at Aspen Ranch
- Olive Plan at Aspen Ranch
- Lilac Plan at Aspen Ranch
- Elm Plan at Aspen Ranch
- 9699 Lackawanna St
- 9719 Lackawanna St
- 9729 Lackawanna St
- 9709 Lackawanna St
- 9749 Lackawanna St
- 7965 Whistlestop Ln
