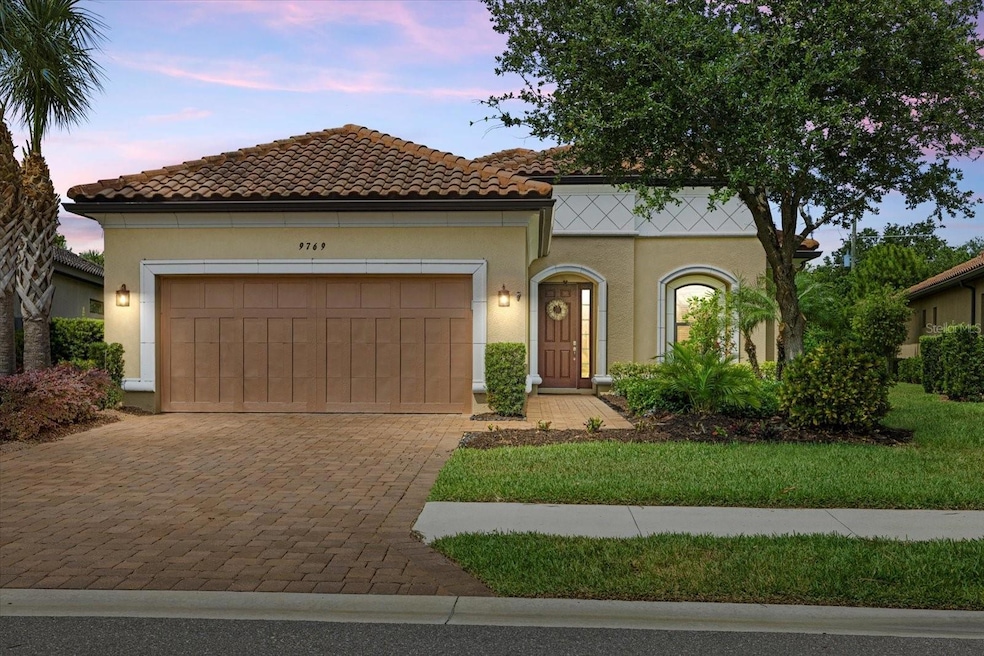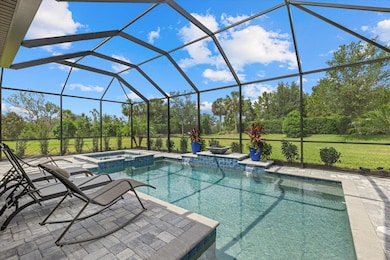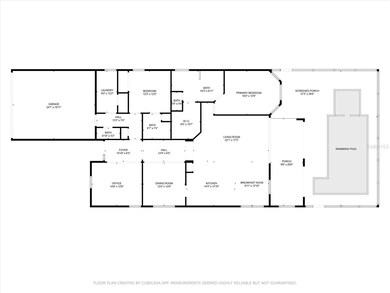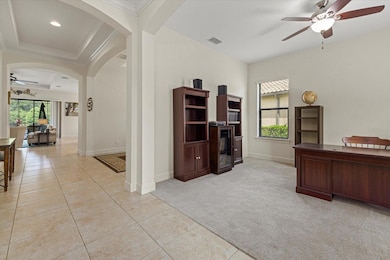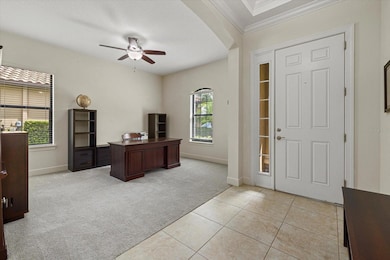
9769 Highland Park Place Palmetto, FL 34221
Artisan Lakes NeighborhoodEstimated payment $4,259/month
Highlights
- Fitness Center
- Gated Community
- Clubhouse
- Screened Pool
- Open Floorplan
- Outdoor Kitchen
About This Home
Under contract-accepting backup offers. Welcome to 9769 Highland Park Place, a beautifully designed Farnese model in the highly sought-after Esplanade at Artisan Lakes. Featuring 2 bedrooms, 2.5 baths, and a large flex-space perfect as a home office or easily converted to a third bedroom, this home offers an open and inviting floor plan with 10-foot ceilings, 8-foot doors, crown molding, tray ceilings, and architectural arches that add timeless character throughout. Freshly updated with brand-new interior paint and carpet, the layout flows effortlessly from the dining room to the kitchen and living area, where large windows frame tranquil views of your private outdoor oasis. Step outside to experience true Florida living—complete with a heated saltwater pool and spa, an outdoor kitchen, TV, and a stunning fire bowl that reflects beautifully off the water as you relax with your favorite drink and take in peaceful sunset views over the lush greenspace beyond. The spacious primary suite offers a luxurious escape with a spa-like en-suite bathroom featuring a Roman-style shower, dual sinks, and a custom-built walk-in closet complete with built-in shelving and a dedicated vanity area. Guests will also enjoy privacy and comfort with a secondary bedroom featuring its own private en-suite bathroom, ideal for visitors or multi-generational living. Sonos speakers are wired on the lanai, adding the perfect soundtrack to your lifestyle. Additional highlights include a reverse osmosis system and whole-home water softener. Enjoy a truly effortless lifestyle with HOA-covered perks like internet, cable, and exterior maintenance—giving you more time to relax and enjoy your surroundings. Living in Esplanade at Artisan Lakes feels like a year-round vacation with access to resort-style amenities, including a stunning pool with cabanas, a hot tub, resistance pool, state-of-the-art fitness center with classes, tennis and pickleball courts, fire pits, a bark park, playground, and a vibrant clubhouse with planned activities and social events. Conveniently located between Tampa and Sarasota, you’ll enjoy easy access to I-75 and 275, placing you just minutes from St. Pete, Bradenton, and Florida’s world-class Gulf beaches. This is luxury living at its finest—schedule your showing today!
Listing Agent
EXP REALTY LLC Brokerage Phone: 888-883-8509 License #3464495 Listed on: 05/13/2025

Home Details
Home Type
- Single Family
Est. Annual Taxes
- $5,332
Year Built
- Built in 2018
Lot Details
- 8,812 Sq Ft Lot
- East Facing Home
- Property is zoned PD-MU
HOA Fees
- $492 Monthly HOA Fees
Parking
- 2 Car Attached Garage
Property Views
- Park or Greenbelt
- Pool
Home Design
- Slab Foundation
- Tile Roof
- Block Exterior
- Stucco
Interior Spaces
- 2,098 Sq Ft Home
- Open Floorplan
- Built-In Features
- Crown Molding
- Tray Ceiling
- Ceiling Fan
- Sliding Doors
- Great Room
- Family Room Off Kitchen
- Combination Dining and Living Room
- Home Office
- Hurricane or Storm Shutters
- Laundry Room
Kitchen
- Eat-In Kitchen
- Dinette
- Walk-In Pantry
- Built-In Oven
- Cooktop
- Recirculated Exhaust Fan
- Microwave
- Dishwasher
- Stone Countertops
- Solid Wood Cabinet
- Disposal
Flooring
- Brick
- Carpet
- Ceramic Tile
Bedrooms and Bathrooms
- 2 Bedrooms
- En-Suite Bathroom
- Walk-In Closet
- Private Water Closet
- Shower Only
Eco-Friendly Details
- Reclaimed Water Irrigation System
Pool
- Screened Pool
- Heated In Ground Pool
- Gunite Pool
- Saltwater Pool
- Fence Around Pool
- Pool Lighting
- Spa
Outdoor Features
- Outdoor Kitchen
- Rain Gutters
Schools
- James Tillman Elementary School
- Buffalo Creek Middle School
- Palmetto High School
Utilities
- Central Heating and Cooling System
- Thermostat
- Underground Utilities
- Natural Gas Connected
- Water Filtration System
- Water Softener
- High Speed Internet
- Cable TV Available
Listing and Financial Details
- Visit Down Payment Resource Website
- Tax Lot 363
- Assessor Parcel Number 610921259
- $1,023 per year additional tax assessments
Community Details
Overview
- Association fees include cable TV, common area taxes, pool, escrow reserves fund, internet, ground maintenance, recreational facilities
- Catherine Gangloff Association, Phone Number (941) 479-6575
- Visit Association Website
- Yes / Artisan Lakes Master Assoc. Association
- Esplanade Of Artisan Lakes Community
- Artisan Lakes Esplanade Ph Iii Sp A E Subdivision
- The community has rules related to deed restrictions, allowable golf cart usage in the community
Recreation
- Tennis Courts
- Community Playground
- Fitness Center
- Community Pool
Additional Features
- Clubhouse
- Gated Community
Map
Home Values in the Area
Average Home Value in this Area
Tax History
| Year | Tax Paid | Tax Assessment Tax Assessment Total Assessment is a certain percentage of the fair market value that is determined by local assessors to be the total taxable value of land and additions on the property. | Land | Improvement |
|---|---|---|---|---|
| 2024 | $5,275 | $342,096 | -- | -- |
| 2023 | $5,275 | $332,132 | $0 | $0 |
| 2022 | $4,607 | $322,458 | $0 | $0 |
| 2021 | $4,423 | $278,357 | $0 | $0 |
| 2020 | $4,573 | $274,514 | $45,000 | $229,514 |
| 2019 | $5,094 | $269,881 | $45,000 | $224,881 |
| 2018 | $1,799 | $45,000 | $45,000 | $0 |
| 2017 | $1,114 | $11,078 | $0 | $0 |
Property History
| Date | Event | Price | Change | Sq Ft Price |
|---|---|---|---|---|
| 07/20/2025 07/20/25 | Pending | -- | -- | -- |
| 06/19/2025 06/19/25 | Price Changed | $600,000 | -4.0% | $286 / Sq Ft |
| 05/13/2025 05/13/25 | For Sale | $625,000 | -- | $298 / Sq Ft |
Purchase History
| Date | Type | Sale Price | Title Company |
|---|---|---|---|
| Special Warranty Deed | $325,082 | First American Title Ins Co |
Mortgage History
| Date | Status | Loan Amount | Loan Type |
|---|---|---|---|
| Open | $298,000 | New Conventional | |
| Closed | $308,828 | New Conventional |
About the Listing Agent

Originally from Central Massachusetts, George Dustman joined his wife, Danielle in the real estate industry after serving his country for over 30 years. George’s unique training as a military recruiter brought fulfillment in lives of many young men and women by helping them reach their life’s goals through a meaningful career. George is a third-generation soldier who now helps people achieve their dreams through real estate. George and his family have vacationed on the Suncoast since the early
George's Other Listings
Source: Stellar MLS
MLS Number: A4652385
APN: 6109-2125-9
- 9774 Highland Park Place
- 9902 Craftsman Park Way
- 9914 Craftsman Park Way
- 9708 Highland Park Place
- 10145 40th Ave E
- 10030 Craftsman Park Way
- 9620 36th Ave E
- 4607 Los Robles Ct
- 3444 97th Ln E
- 3429 97th Ln E
- 10450 Highland Park Place
- 10205 Saint Francis Terrace
- 10213 Saint Francis Terrace
- 9703 33rd Ave E
- 4610 Alexandria Ct
- 4906 Los Robles Ct
- 4704 Stafford Ct
- 4828 Heinman Cove
- 4125 89th St E
- 3005 Moccasin Wallow Rd
