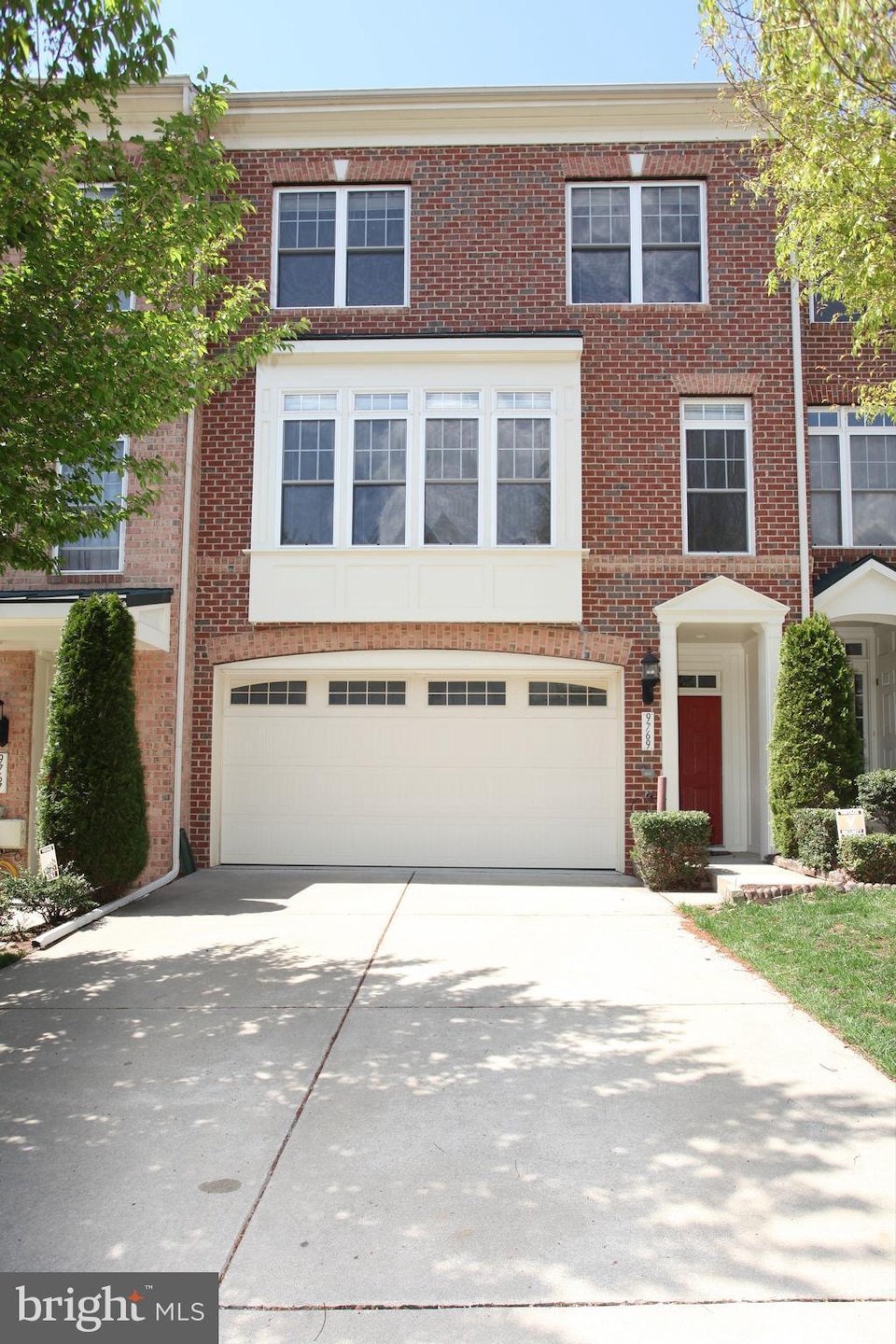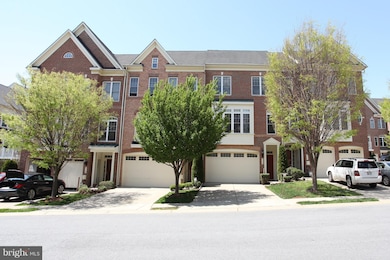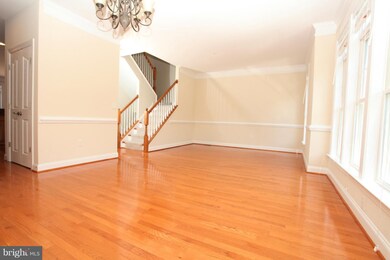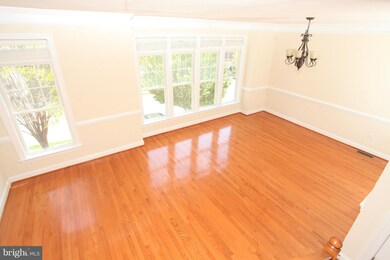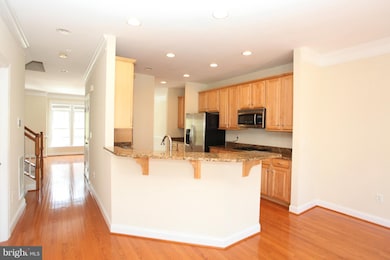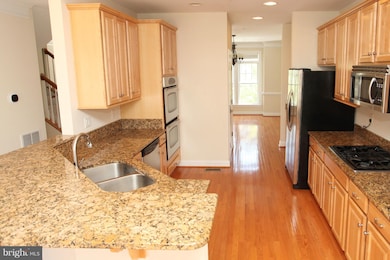
9769 June Flowers Way Laurel, MD 20723
North Laurel NeighborhoodHighlights
- Eat-In Gourmet Kitchen
- Open Floorplan
- Wood Flooring
- Gorman Crossing Elementary School Rated A
- Colonial Architecture
- Whirlpool Bathtub
About This Home
As of June 2018Beautiful and spacious 3 bed 3 1/2 bath brick front TH with attached 2-Car Garage. Open layout, freshly painted, hardwood floors, granite counters, breakfast bar, deck, master bedroom with walk-in closet and ensuite bath and more. Fully finished basement with full bath. Community pool, tennis courts, playgrounds and more! Move-In ready!
Townhouse Details
Home Type
- Townhome
Est. Annual Taxes
- $6,021
Year Built
- Built in 2008
Lot Details
- 1,920 Sq Ft Lot
- Two or More Common Walls
- Property is in very good condition
HOA Fees
- $111 Monthly HOA Fees
Parking
- 2 Car Attached Garage
- Garage Door Opener
- Driveway
- On-Street Parking
Home Design
- Colonial Architecture
- Asphalt Roof
- Brick Front
Interior Spaces
- 2,516 Sq Ft Home
- Property has 3 Levels
- Open Floorplan
- Built-In Features
- Crown Molding
- Ceiling height of 9 feet or more
- Recessed Lighting
- 2 Fireplaces
- Fireplace Mantel
- Window Treatments
- Window Screens
- Family Room Off Kitchen
- Dining Area
- Wood Flooring
- Home Security System
Kitchen
- Eat-In Gourmet Kitchen
- Breakfast Area or Nook
- Built-In Double Oven
- Cooktop
- Microwave
- Ice Maker
- Dishwasher
- Upgraded Countertops
- Disposal
Bedrooms and Bathrooms
- 3 Bedrooms
- En-Suite Bathroom
- 3.5 Bathrooms
- Whirlpool Bathtub
Laundry
- Dryer
- Washer
Finished Basement
- Heated Basement
- Walk-Out Basement
- Connecting Stairway
- Rear Basement Entry
- Sump Pump
- Basement Windows
Utilities
- Forced Air Heating and Cooling System
- Vented Exhaust Fan
- Electric Water Heater
- Cable TV Available
Listing and Financial Details
- Tax Lot 68
- Assessor Parcel Number 1406583253
Community Details
Overview
- Association fees include common area maintenance, management, snow removal, trash
- Emerson Subdivision
Amenities
- Common Area
- Community Center
Recreation
- Tennis Courts
- Community Playground
- Pool Membership Available
- Jogging Path
Security
- Fire and Smoke Detector
- Fire Sprinkler System
Ownership History
Purchase Details
Home Financials for this Owner
Home Financials are based on the most recent Mortgage that was taken out on this home.Purchase Details
Home Financials for this Owner
Home Financials are based on the most recent Mortgage that was taken out on this home.Purchase Details
Home Financials for this Owner
Home Financials are based on the most recent Mortgage that was taken out on this home.Purchase Details
Home Financials for this Owner
Home Financials are based on the most recent Mortgage that was taken out on this home.Purchase Details
Home Financials for this Owner
Home Financials are based on the most recent Mortgage that was taken out on this home.Similar Homes in Laurel, MD
Home Values in the Area
Average Home Value in this Area
Purchase History
| Date | Type | Sale Price | Title Company |
|---|---|---|---|
| Interfamily Deed Transfer | -- | Accommodation | |
| Deed | $473,000 | Sage Title Group Llc | |
| Interfamily Deed Transfer | -- | Homeland Title & Escrow Ltd | |
| Deed | $432,000 | -- | |
| Deed | $432,000 | -- |
Mortgage History
| Date | Status | Loan Amount | Loan Type |
|---|---|---|---|
| Open | $361,975 | New Conventional | |
| Closed | $373,000 | New Conventional | |
| Previous Owner | $382,455 | New Conventional | |
| Previous Owner | $401,496 | Stand Alone Second | |
| Previous Owner | $409,562 | New Conventional | |
| Previous Owner | $410,000 | Purchase Money Mortgage | |
| Previous Owner | $410,000 | Purchase Money Mortgage |
Property History
| Date | Event | Price | Change | Sq Ft Price |
|---|---|---|---|---|
| 06/19/2025 06/19/25 | For Sale | $669,900 | +41.6% | $218 / Sq Ft |
| 06/04/2018 06/04/18 | Sold | $473,000 | -0.4% | $188 / Sq Ft |
| 05/09/2018 05/09/18 | Pending | -- | -- | -- |
| 05/01/2018 05/01/18 | For Sale | $475,000 | -- | $189 / Sq Ft |
Tax History Compared to Growth
Tax History
| Year | Tax Paid | Tax Assessment Tax Assessment Total Assessment is a certain percentage of the fair market value that is determined by local assessors to be the total taxable value of land and additions on the property. | Land | Improvement |
|---|---|---|---|---|
| 2024 | $7,604 | $522,333 | $0 | $0 |
| 2023 | $7,190 | $485,967 | $0 | $0 |
| 2022 | $6,800 | $449,600 | $160,000 | $289,600 |
| 2021 | $6,665 | $443,333 | $0 | $0 |
| 2020 | $6,620 | $437,067 | $0 | $0 |
| 2019 | $6,212 | $430,800 | $150,000 | $280,800 |
| 2018 | $6,093 | $425,100 | $0 | $0 |
| 2017 | $5,936 | $430,800 | $0 | $0 |
| 2016 | -- | $413,700 | $0 | $0 |
| 2015 | -- | $406,500 | $0 | $0 |
| 2014 | -- | $399,300 | $0 | $0 |
Agents Affiliated with this Home
-
Manju Ganjalagunte

Seller's Agent in 2025
Manju Ganjalagunte
DMV Realty, INC.
(703) 980-6685
26 Total Sales
-
Catlan Nguyen
C
Seller's Agent in 2018
Catlan Nguyen
Kylin Realty Inc.
(301) 512-6384
4 Total Sales
-
Todd Werling

Buyer's Agent in 2018
Todd Werling
Real Broker, LLC - Gaithersburg
(410) 206-9141
41 Total Sales
Map
Source: Bright MLS
MLS Number: 1000464804
APN: 06-583253
- 9602 Silken Leaf Ct
- 9802 Shaded Day
- 9738 Knowledge Dr
- 9956 Fragrant Lilies Way
- 9726 Knowledge Dr
- 10120 Summer Glow Walk
- 8507 Young Rivers Ct
- 10213 Deep Skies Dr
- 8722 Polished Pebble Way
- 7870 Blackbriar Way
- 7866 Blackbriar Way
- 7862 Blackbriar Way
- 7858 Blackbriar Way
- 8733 Boulder Ridge Rd
- 7851 Blackbriar Way
- 7849 Blackbriar Way
- 8505 Hudson Ct
- 8508 Hudson Ct
- 8512 Hudson Ct
- 7459 Declan Rd
